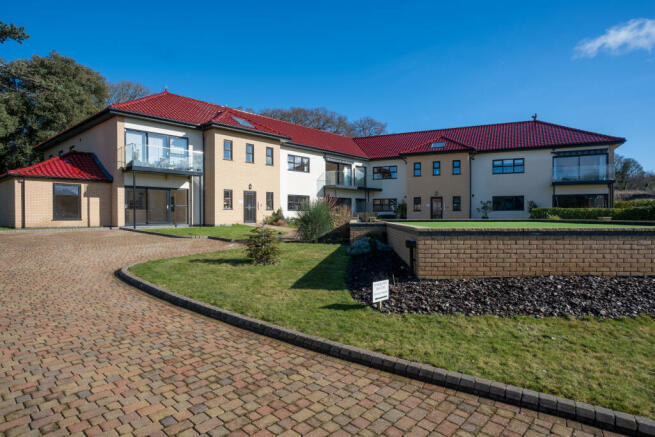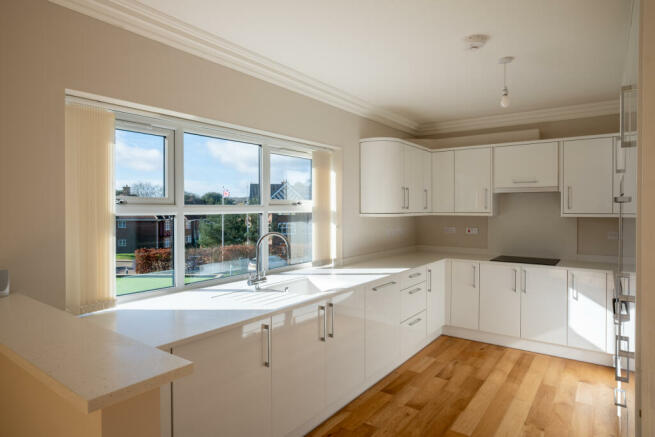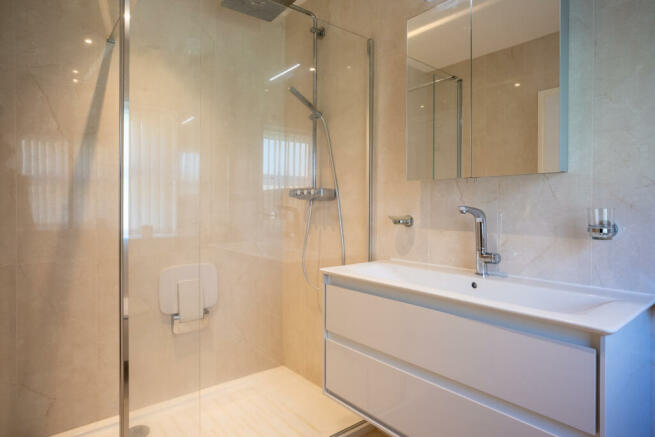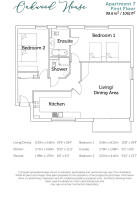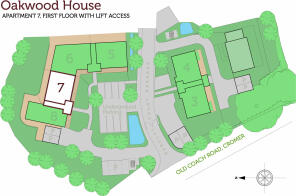Barclay Court Gardens, Cromer, Norfolk, NR27

- PROPERTY TYPE
Apartment
- BEDROOMS
2
- BATHROOMS
2
- SIZE
1,061 sq ft
99 sq m
Key features
- Retirement
- Chain-Free
Description
Features:
Underground Car Park
Vacant Possession - Underfloor gas Central Heating
Lounge Area - 6.03m x 5.60m 19'9" X 18'4"
Kitchen Area - 2.71m x 3.64m 8'10" X 11'11", with integrated appliances
En Suite Shower Room to Bedroom 1, 2.79m x 198m 9'2" x 6'6", with rain shower
Guest Shower room, 1.98m x 1.97m 6'6" × 6'5"
Bedroom 1 - 3.26m x6.01m 10'8" X19'9", with fitted wardrobes
Bedroom 2 - 3.00m x 416m 9'10"X 13'7", with fitted wardrobes
Majority Boarded Loft Area
Sun Balcony
Backing onto woodland
Convenient location to the Cromer coastline, town centre, hospitals, Doctors and bus routes.
Accessed via an intercom entry system the main door leads to a communal hallway with stairwell and lift enabling access to the first floor.
Hardwood Entrance door opens up into the apartment main hallway
Wooden Floor area, coving to ceiling
Two sets of Double Panel doors to built in storage cupboards, loft access via loft ladder to majority boarded loft area with lighting. Under floor heating.
Panel Doors with chrome fittings give access to:-
Lounge Area
6.03m x 5.60m 19'9" X 18'4"
This is an open plan design Lounge and Kitchen.
A visoglide double opening patio doors face the front elevation and lead out onto the private sun balcony.
Wood flooring, underfloor heating, power points, Tv post, coving to ceiling, open plan into :-
Kitchen Area
2.71m x 3.64m 8'10" X 11'11"
Double Glazed window faces the front elevation, A range of well fitted modern white units extend to two and a half walls with under lighting.
Single Drainer sink unit with mixer tap, marble effect work top extend incorporating a range of matching wall and base units, including a base level carousel storage cupboard. Integrated appliances include:-
Integrated Samsung Fridge and Freezer
Samsung electric hob with extractor fan over. Samsung doble oven
Sliding Bin storage unit
Additional integrated Indesit Freezer
Built in NEFF washer/ Drier Wood flooring
Power points
Coving to ceiling
Bedroom 1
3.26m x6.01m 10'8" X 19'9"
Double Glazed window looking towards the rear aspect and towards woodland.
Fitted wardrobe units extend the width of 1 wall providing ample storage via triple opening doors. Power points, Coving to ceiling , underfloor heating- Panel Door to:-
En Suite Shower Room
1.98m x 1.97m 6'6" × 6'5"
Obscure Double Glazed window to the rear elevation. Underfloor heating, Full width walk in Shower cubicle with rain shower over and seat unit, inset wash hand basin with storage beneath and LED wall mirror over, inset WC, Tiled to all walls and floor area, inset spotlights. Chrome towel rail.
Bedroom 2
3.00m x 416m 9'10"X 13'7"
Double glazed window to the rear elevation, underfloor heating, double fitted wardrobe unit, power points, coving to ceiling.
Guest Shower Room
1.98m x 1.97m 6'6" × 6'5"
Fully tiled to all walls, corner shower cubicle with double opening doors, shower system, inset wash hand basin with storage drawers below, and LED mirror over, WC, underfloor heating. Chrome towel rail.
Exterior- Entrance to underground car park where there is a storage cupboard and stairs leading to the communal gardens.
General Information
There is a 125 year lease commencing from date of first occupation (approx 2020).
Annual Ground Rent - £100
Annual Service Charge for 2024 - To be confirmed - In 2023 this was £1800
Council Tax Band C
The Management Company within the scope of the Service Charge undertake to manage the following services:-
Gardening Services
Domestic cleaning for communal areas
Estates management providing a single point of contact and emergency out of hours contact
Buildings Insurance
Lift Maintenance and operations
General building maintenance Electricity for communal areas and lift
Local Area
Set within the historic coastal town of Cromer, Barclay Court Gardens will offers beautifully designed apartments, all within a tranquil and picturesque setting.
Just a short walk away is the town centre, with its array of independent shops, cafes and restaurants, a cinema and the famous Cromer Pier, with the wonderful Pavilion Theatre at its end. The theatre is famous for its Summer Spectacular and Christmas shows. Set in an Area of Outstanding Natural Beauty, the town boasts its own breath-taking beach; part of a myriad of spotless North Norfolk Beaches, with nature reserves, woodland walks and the Lighthouse, with its spectacular views, close by.
For those who love sport, the Cromer Cricket Club, Cromer Lawn Tennis Club and the Royal Cromer Golf Club are all within easy reach.
In walking distance is Cromer's cherished Hospital, a modern facility with a range of outpatient services and a new Health Centre.
For city life, historic Norwich is 40 minutes' drive away, but there are also direct buses and trains from Cromer if you like a more leisurely journey. Norwich has something for everyone, with cobbled streets, modern shopping centres and transport links to London.
- COUNCIL TAXA payment made to your local authority in order to pay for local services like schools, libraries, and refuse collection. The amount you pay depends on the value of the property.Read more about council Tax in our glossary page.
- Ask agent
- PARKINGDetails of how and where vehicles can be parked, and any associated costs.Read more about parking in our glossary page.
- Underground
- GARDENA property has access to an outdoor space, which could be private or shared.
- Back garden,Patio,Communal garden,Private garden
- ACCESSIBILITYHow a property has been adapted to meet the needs of vulnerable or disabled individuals.Read more about accessibility in our glossary page.
- Ask agent
Barclay Court Gardens, Cromer, Norfolk, NR27
NEAREST STATIONS
Distances are straight line measurements from the centre of the postcode- Roughton Road Station0.4 miles
- Cromer Station0.7 miles
- West Runton Station2.8 miles
About the agent
Welcome to Sutherland Homes Services, where coastal retirement living meets expertise. With over five decades of experience in property development and management, we bring a deep understanding of the local area to help you find your perfect retirement property in North Norfolk
Our focus is simple: to assist in finding your ideal retirement property in this beautiful coastal region. Backed by our extensive local knowledge and commitment to personalised service, we strive to make your re
Industry affiliations

Notes
Staying secure when looking for property
Ensure you're up to date with our latest advice on how to avoid fraud or scams when looking for property online.
Visit our security centre to find out moreDisclaimer - Property reference 7OWBCG. The information displayed about this property comprises a property advertisement. Rightmove.co.uk makes no warranty as to the accuracy or completeness of the advertisement or any linked or associated information, and Rightmove has no control over the content. This property advertisement does not constitute property particulars. The information is provided and maintained by Sutherland Homes Services, Sheringham. Please contact the selling agent or developer directly to obtain any information which may be available under the terms of The Energy Performance of Buildings (Certificates and Inspections) (England and Wales) Regulations 2007 or the Home Report if in relation to a residential property in Scotland.
*This is the average speed from the provider with the fastest broadband package available at this postcode. The average speed displayed is based on the download speeds of at least 50% of customers at peak time (8pm to 10pm). Fibre/cable services at the postcode are subject to availability and may differ between properties within a postcode. Speeds can be affected by a range of technical and environmental factors. The speed at the property may be lower than that listed above. You can check the estimated speed and confirm availability to a property prior to purchasing on the broadband provider's website. Providers may increase charges. The information is provided and maintained by Decision Technologies Limited. **This is indicative only and based on a 2-person household with multiple devices and simultaneous usage. Broadband performance is affected by multiple factors including number of occupants and devices, simultaneous usage, router range etc. For more information speak to your broadband provider.
Map data ©OpenStreetMap contributors.
