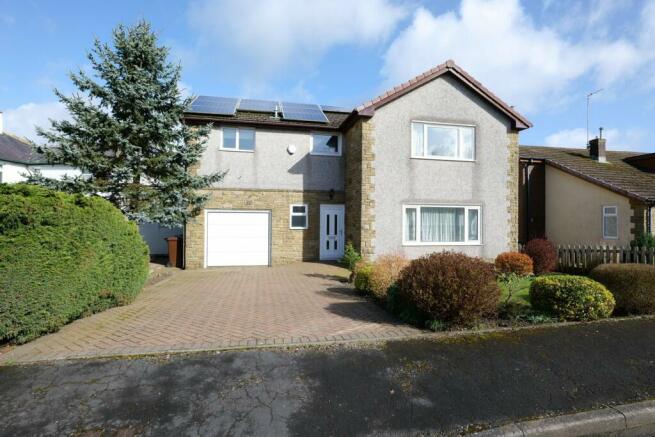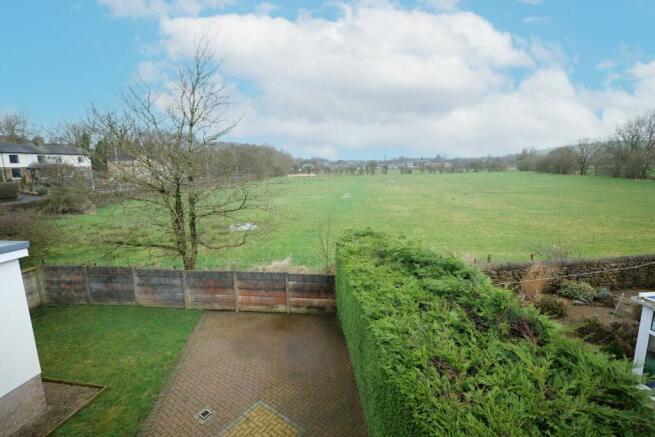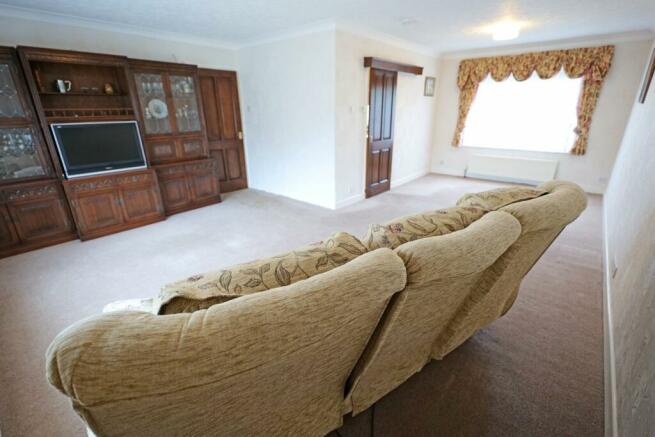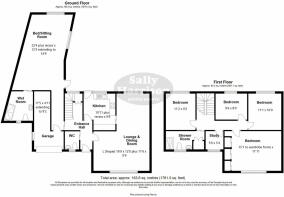Park Side, Sough, BB18

- PROPERTY TYPE
Detached
- BEDROOMS
5
- BATHROOMS
2
- SIZE
Ask agent
- TENUREDescribes how you own a property. There are different types of tenure - freehold, leasehold, and commonhold.Read more about tenure in our glossary page.
Freehold
Key features
- Prime Det. Residence in Desirable Village Loc
- Set in Small, Appealing Cul-de-Sac
- Extremely Spacious, Excellent Family Home
- Large GF Extension - Ideal for Granny Flat
- Hall, GF WC, Through Lounge & Dining Rm
- Ftd Breakfast Kitchen with Integ. Appl'ces
- Superb GF Bed/Sitting Rm & En-Suite Wet Rm
- 4 FF Double Bedrms, Home Office & Wet Rm
- Block Paved Drive & Gardens F & R
- Garaging for Motorbikes & Bicycles
Description
A truly exceptional family home, this superior, five bedroomed detached house is set in a small, highly desirable cul-de-sac, located next to Sough Park and close to the beautiful countryside surrounding the village, and benefits from a lovely rural aspect and views from the rear. Boasting a large ground floor extension, built in 2019, providing a fabulous bed/sitting room and sizable en-suite wet room, especially suited for a person with disability or mobility issues or those buyers looking for a ‘granny flat’ facility, but having the potential to be used for any number of other purposes, this extremely spacious dwelling really must be internally viewed in order to fully appreciate, not only the size of the living space, but the many other outstanding and advantageous assets this prime residence has to offer.
Complemented by pvc double glazing, gas central heating, run by a boiler that was newly fitted in 2023, and energy saving solar roof panels, this substantial dwelling is well maintained and presented and the accommodation briefly comprises an entrance hall and ground floor w.c., an impressive, generously proportioned through lounge and dining room and a fitted breakfast kitchen, which is equipped with a range of wood fronted shaker style units, granite worktops, a breakfast bar/fitted table and includes a built-in electric oven, an electric induction hob, with an extractor canopy over, and an integral fridge and dishwasher. The main room and the attractive, modern, three piece wet room in the very considerable ground floor extension both have under-floor heating and the delightful bed/sitting room offer tremendous flexibility and scope for various uses in addition to that which it was originally built for.
On the first floor are four double bedrooms, with the largest having built-in wardrobes which extend the full length of one wall, providing abundant storage space, and all four of the bedrooms enjoy a pleasant rural outlook. There is also a box room/study, perfect for a home office, with a built-in desk, cupboards and lots of shelving, and a good sized, fully tiled wet room, which includes a double size, walk-in shower unit, with a glazed screen.
The size of the original integral garage has been reduced, following the addition of the extension and it has an electric remote controlled up and over door. There is internal access into the garage from the house and it provides a secure space in which to keep motorbikes and bicycles, as well as general storage space for gardening tools, etc., and is also used as a utility room. The block paved drive in front of the house provides a good amount of room for off road parking and has garden areas on either side. The rear garden consists of a lawn, with the remainder being block paved. NO CHAIN INVOLVED – EARLY VIEWING STRONGLY RECOMMENDED.
- COUNCIL TAXA payment made to your local authority in order to pay for local services like schools, libraries, and refuse collection. The amount you pay depends on the value of the property.Read more about council Tax in our glossary page.
- Ask agent
- PARKINGDetails of how and where vehicles can be parked, and any associated costs.Read more about parking in our glossary page.
- Yes
- GARDENA property has access to an outdoor space, which could be private or shared.
- Yes
- ACCESSIBILITYHow a property has been adapted to meet the needs of vulnerable or disabled individuals.Read more about accessibility in our glossary page.
- Ask agent
Park Side, Sough, BB18
NEAREST STATIONS
Distances are straight line measurements from the centre of the postcode- Colne Station3.9 miles
- Gargrave Station5.2 miles
- Skipton Station6.1 miles
About the agent
About us
Sally Harrison Estate Agents opened in July 2001 as a successful, independent team run from Church Street in Barnoldswick. The agency was opened following a closure of the Corporate Estate Agents with whom Sally was previously employed.
The business has grown and progressed well over the last few years and deals with the sale of houses throughout most of the Pendle area, including Colne, Barrowford and the surrounding villages.
Sally Harrison<
Industry affiliations

Notes
Staying secure when looking for property
Ensure you're up to date with our latest advice on how to avoid fraud or scams when looking for property online.
Visit our security centre to find out moreDisclaimer - Property reference 27244384. The information displayed about this property comprises a property advertisement. Rightmove.co.uk makes no warranty as to the accuracy or completeness of the advertisement or any linked or associated information, and Rightmove has no control over the content. This property advertisement does not constitute property particulars. The information is provided and maintained by Sally Harrison Estate Agents, Barnoldswick. Please contact the selling agent or developer directly to obtain any information which may be available under the terms of The Energy Performance of Buildings (Certificates and Inspections) (England and Wales) Regulations 2007 or the Home Report if in relation to a residential property in Scotland.
*This is the average speed from the provider with the fastest broadband package available at this postcode. The average speed displayed is based on the download speeds of at least 50% of customers at peak time (8pm to 10pm). Fibre/cable services at the postcode are subject to availability and may differ between properties within a postcode. Speeds can be affected by a range of technical and environmental factors. The speed at the property may be lower than that listed above. You can check the estimated speed and confirm availability to a property prior to purchasing on the broadband provider's website. Providers may increase charges. The information is provided and maintained by Decision Technologies Limited. **This is indicative only and based on a 2-person household with multiple devices and simultaneous usage. Broadband performance is affected by multiple factors including number of occupants and devices, simultaneous usage, router range etc. For more information speak to your broadband provider.
Map data ©OpenStreetMap contributors.




