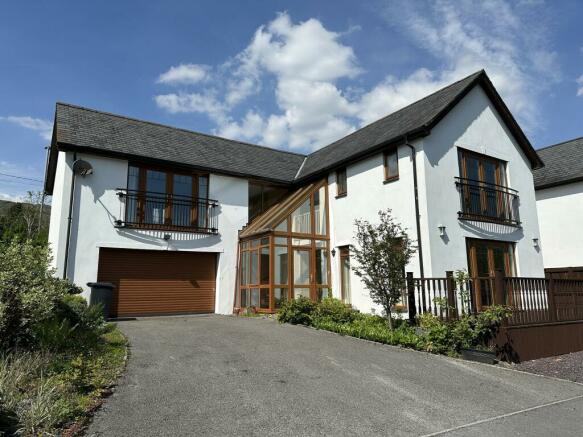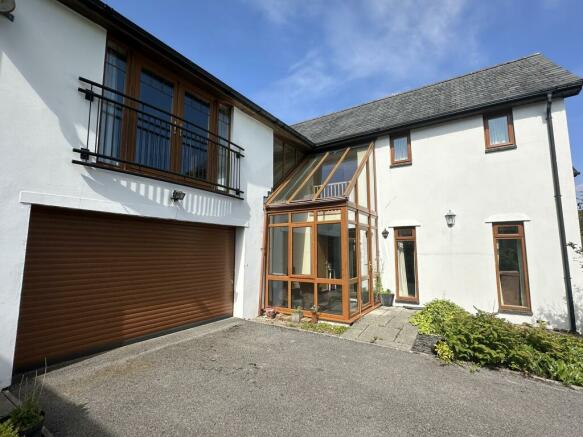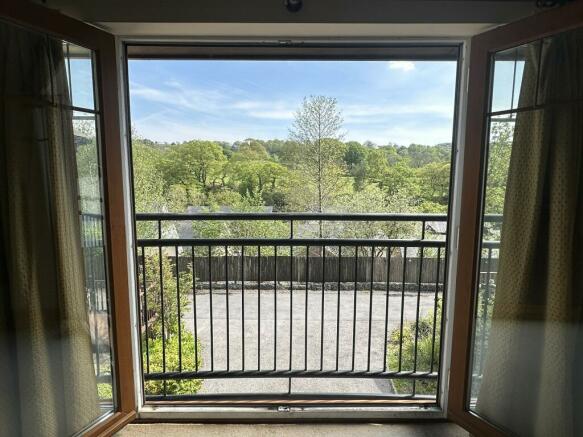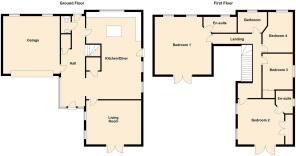
Riverside Court, Penycae, Swansea.

- PROPERTY TYPE
Detached
- BEDROOMS
4
- BATHROOMS
3
- SIZE
Ask agent
- TENUREDescribes how you own a property. There are different types of tenure - freehold, leasehold, and commonhold.Read more about tenure in our glossary page.
Freehold
Key features
- Detached luxury home with stunning views.
- Outskirts of Brecon Beacons
- Ideal Family Home
- Open Plan Living
- Uniquely Designed Home
- Four Bedrooms
- Three Bathrooms
Description
Outside, ample parking for four vehicles, including a double garage, awaits. A charming mature garden with decking provides the perfect backdrop for relaxation and al fresco gatherings, with the nearby attractions of Penycae enhancing the allure of this residence. Explore local schools for families and enjoy easy access to hiking trails in the scenic mountains surrounding the area, making this property a haven for nature lovers and families alike. Don’t miss the opportunity to experience luxury living in this idyllic setting.
Hall area
8.03m Max x 2.08m Max (26' 4" Max x 6' 10" Max)
Stunning hallway/atrium comprising dramatic full height glazed windows, PVCu glazed front door, tiled flooring, radiator and glazed atrium area, with further doors to the living room, garage, WC, kitchen and to the rear garden. Open to the dining area.
Kitchen / Dining / Living Room
7.88m Max x 5.07m Max (25' 10" Max x 16' 8" Max)
Expansive kitchen/living space perfect for modern family living, with tiled flooring, 4 x PVCu windows & external door, two radiators and space for a large farmhouse size dining table. The kitchen is fitted with a generous range of wall & base units, worktops, stainless steel sink, large breakfast bar with storage/bookshelves and a fantastic center island with wine rack, Smeg oven, grill & ceramic hob. Space for freestanding appliances.
W.C.
1.85m Max x 0.93m Max (6' 1" Max x 3' 1" Max)
Ground floor restroom with PVCu windows, radiator, sink & WC.
Landing
5.72m Max x 3.28m Max (18' 9" Max x 10' 9" Max)
Incredible light and bright dual aspect gallery landing space with doors to the bedrooms & family bathroom. Overlooking the hallway, with pretty views across the garden & surrounding countryside through the tall atrium windows.
Bedroom 1
5.49m Max x 5.48m Max (18' 0" Max x 18' 0" Max)
One of four bedrooms in total and one of two with en-suites and Juliet balconies. Amazing bedroom space, featuring expansive fitted wardrobes the full length of the room, carpet, dual PVCu windows, tv & phone point, vaulted ceiling which gives the room a very spacious feel and PVCu patio doors/Juliet balcony to the front aspect with pretty views across the surrounding fields.
En Suite
3.06m Max x 1.78m Max (10' 0" Max x 5' 10" Max)
Fully tiled en-suite with Velux window, recessed spotlights, radiator, shower cubicle, sink & WC.
Bedroom 2
5.08m Max x 4.10m Max (16' 8" Max x 13' 5" Max)
Second main bedroom suite, with dual PVCu windows, built-in wardrobes, tv & phone points, radiator and PVCu patio doors/Juliet balcony with idyllic countryside views. Door to the en-suite bathroom.
En suite 2
2.27m Max x 1.76m Max (7' 5" Max x 5' 9" Max)
Fully tiled, comprising PVCu windows, recessed spotlights, radiator, shower cubicle, sink/storage unit & WC.
Bathroom
2.47m Max x 2.00m Max (8' 1" Max x 6' 7" Max)
Fully tiled family bathroom, comprising recessed spotlights, PVCu windows, radiator, bath, sink & WC.
Bedroom 3
3.56m Max x 2.47m Max (11' 8" Max x 8' 1" Max)
Third spacious bedroom, featuring fitted carpet, radiator and PVCu windows to the rear aspect.
Bedroom 4
3.12m Max x 2.98m Max (10' 3" Max x 9' 9" Max)
Fourth bedroom, with fitted carpet, radiator, built-in storage cupboard and PVCu windows.
Garage
5.48m Max x 5.47m Max (18' 0" Max x 17' 11" Max)
Large garage with dual PVCu windows, electric up and over door, lighting, electric points & water feed. This superb space is perfect for those requiring garage space and/or storage for motorcycles, kayaks, bicycles, etc, but also has great potential for conversion to a home office or studio (subject to local permissions/planning).
External
The property is situated in a private no-through lane, with a small group of similar bespoke homes. External space is low maintenance, with a paved wrap around garden flanking the sides & rear of the property, featuring an established & colourful array of shrubs, plants & trees. A raised deck area, which opens out from the living room provides a peaceful outdoor space, ideal for dining out or simply to relax & enjoy the views across the valley. Driveway space is generous with parking for several vehicles and leads to the integral garage (5.48x5.47).
Occupying a stunning location, at the foot of the Brecon Beacons and parallel to the River Tawe, Penycae is a pretty village, surrounded by miles & miles of countryside. A breathtaking area to make your home, especially for lovers of the rural lifestyle or outdoor pursuits.
- COUNCIL TAXA payment made to your local authority in order to pay for local services like schools, libraries, and refuse collection. The amount you pay depends on the value of the property.Read more about council Tax in our glossary page.
- Band: G
- PARKINGDetails of how and where vehicles can be parked, and any associated costs.Read more about parking in our glossary page.
- Yes
- GARDENA property has access to an outdoor space, which could be private or shared.
- Yes
- ACCESSIBILITYHow a property has been adapted to meet the needs of vulnerable or disabled individuals.Read more about accessibility in our glossary page.
- Ask agent
Riverside Court, Penycae, Swansea.
NEAREST STATIONS
Distances are straight line measurements from the centre of the postcode- Neath Station11.1 miles
About the agent
Notes
Staying secure when looking for property
Ensure you're up to date with our latest advice on how to avoid fraud or scams when looking for property online.
Visit our security centre to find out moreDisclaimer - Property reference PRD11842. The information displayed about this property comprises a property advertisement. Rightmove.co.uk makes no warranty as to the accuracy or completeness of the advertisement or any linked or associated information, and Rightmove has no control over the content. This property advertisement does not constitute property particulars. The information is provided and maintained by Clee Tompkinson & Francis, Ystradgynlais. Please contact the selling agent or developer directly to obtain any information which may be available under the terms of The Energy Performance of Buildings (Certificates and Inspections) (England and Wales) Regulations 2007 or the Home Report if in relation to a residential property in Scotland.
*This is the average speed from the provider with the fastest broadband package available at this postcode. The average speed displayed is based on the download speeds of at least 50% of customers at peak time (8pm to 10pm). Fibre/cable services at the postcode are subject to availability and may differ between properties within a postcode. Speeds can be affected by a range of technical and environmental factors. The speed at the property may be lower than that listed above. You can check the estimated speed and confirm availability to a property prior to purchasing on the broadband provider's website. Providers may increase charges. The information is provided and maintained by Decision Technologies Limited. **This is indicative only and based on a 2-person household with multiple devices and simultaneous usage. Broadband performance is affected by multiple factors including number of occupants and devices, simultaneous usage, router range etc. For more information speak to your broadband provider.
Map data ©OpenStreetMap contributors.





