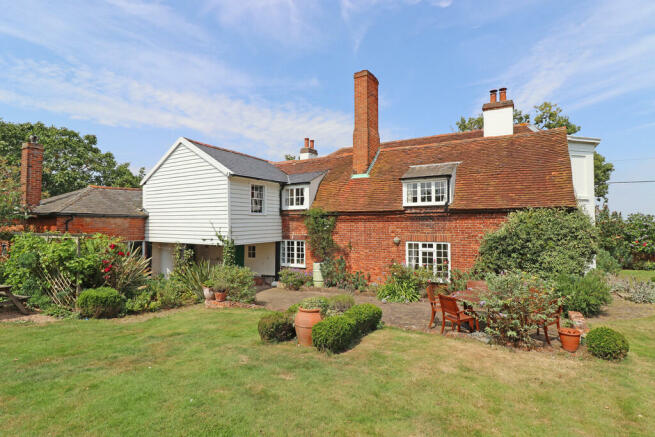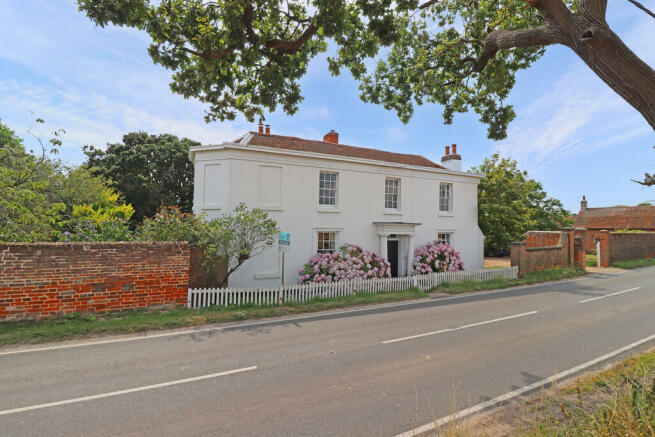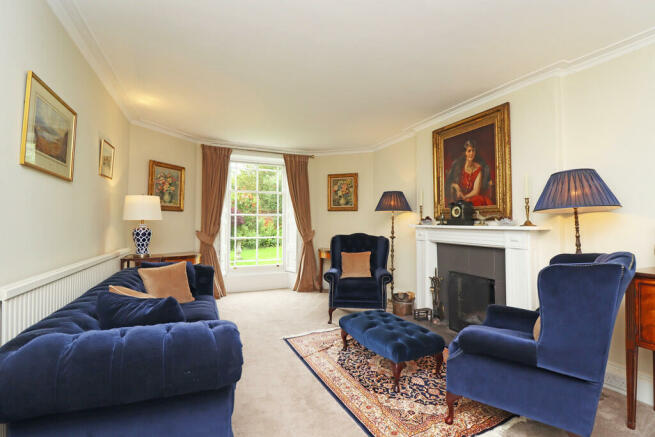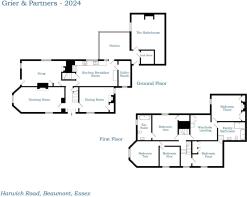Harwich Road, Beaumont

- PROPERTY TYPE
Detached
- BEDROOMS
5
- BATHROOMS
2
- SIZE
2,588 sq ft
240 sq m
- TENUREDescribes how you own a property. There are different types of tenure - freehold, leasehold, and commonhold.Read more about tenure in our glossary page.
Freehold
Key features
- Stunning Five Bedroom Family Home
- Combining Farmhouse Charm With Georgian Features
- Open Views Over Countryside
- Abundance of Living Space On The Ground Floor
- Four Generous Bedrooms and Study on The First Floor
- Courtyard to The Side With Ample Parking Space
- Good Size Gardens to The Rear With Two Walled Boundaries
- Available With No Onward Chain
- Covered Portico to The Rear
- Welcoming Hallway From The Front Door
Description
INFORMATION grade II listed and dating originally from the late 18th century with a principal addition to the front in the form of a Georgian two storey extension completed after an apparent good harvest in the early 19th century. The property benefits from a wealth of period features inside and out from the prominent bay on the Eastern elevation to a pleasant rear portico formed by an extension from the first floor to the rear. Furthermore the front double doors are covered by a Greek Doric portico with fluted and dentilled soffit forming a distinctive entrance to the property. Internally sash windows benefit from both folding and pocket shutters, with a particular delight in the form of concealed 'spirits' cupboards within the door frames into the Drawing Room. The property has been insulated internally where possible and loft insulation again is present where practical. Electrics have been renewed with a modern system and RCD consumer unit. Heating and hot water are via an older oil fired boiler to radiators throughout. High speed fibre broadband is available to the property. Drainage is via a private Klargester style system.
DIRECTIONS from the A133 take the first exit onto the B1033 Colchester Road into Weeley, continue on into Thorpe Green and turn second left onto Golden Lane and at the next T junction turn left onto the B1414, continue into Beaumont Village. Follow the road through the village and as the road turns sharp right the property can be found after 200 yards on the right hand side.
BEAUMONT a small village, with some facilities and services, including a playground/sports field. Thorpe Le Soken is a larger village nearby and contains a variety of convenience stores, several pubs and an excellent farm shop. The main towns of Colchester, Clacton & Harwich are within reach, while train services with links to London Liverpool Street, are available from Thorpe Le Soken, Wrabness, Mistley & Manningtree (direct train 55 minutes).
SERVICES mains water and electric are connected to the property with drainage provided via private treatment plant. Standard broadband is available to the property. Local Tendring District Council contact EPC n/a Council Tax Band F
ACCOMMODATION over two floors of flexible and characterful space, on the ground floor entrance via portico and panelled double doors into the:
HALLWAY 11'11 x 5'10 glazed panel over the front door, stairs ascending to the first floor, under stairs storage, doors to the dining room and concealed doorway cupboards into the:
DRAWING ROOM 20'05 x 11'08 glazed sliding sash windows to the front (North) and side (East) with pocket and folding shutters respectively. Focal fireplace with dark granite hearth and mantle over, a charming entertaining space.
DINING ROOM 13'10 x 11'10 dual aspect windows to the side (West) and front (North) with views over open rolling countryside. Folding and pocket sash windows, corner cupboard contains the RCD consumer unit, fireplace with iron hearth.
SNUG 18'02 x 11'08 windows to the rear (South) and side (East) along with a half panel glazed door to the side garden and terrace, charming, warm, light space with panelled walls, a number of storage cupboards and a recessed log burner.
KITCHEN-BREAKFAST ROOM 19'01 x 11'06 windows to the rear taking in views out over the rear garden and terrace, tiled floor. Oak works-tops to two sides over farmhouse style kitchen with inset double Butler sink under the rear window, inset four ring hob and built in electric oven and dishwasher. Oil fired dual oven, two plate Aga to the side with tiled surround. Lower central beam, extractor fan and wall lights. Doors to the rear portico and:
UTILITY ROOM 11'07 x 5'02 window to the front, brick flooring, oak work surface to the side with space and plumbing under for washing machine, fridge, freezer and to the side for water softener, a highly useful space adjacent the kitchen.
FIRST FLOOR stairs ascend from the ground floor turning through 90 degrees to the lower landing with further steps up to the front bedrooms and step down to the rear via open doorway:
UPPER LANDING 8'11 x 5'10 window to the front taking in stunning views over the countryside of the Tendring Peninsula, door into the:
BEDROOM FOUR 13'10 x 12'01 window to the front with open views, currently configured as a spacious nursery bedroom, extensive built in storage, feature fireplace (inoperable), loft access, doorway and steps down into the:
FAMILY BATHROOM 12'06 x 9'05 window to the side overlooking the courtyard, varnished floorboards, oversize corner shower with subway tiled walls, freestanding oval bath over raised and tiled plinth with mixer taps, w/c and pedestal wash basin, heritage towel rail, stylish bathroom with doorway back onto the:
WARDROBE LANDING 12'00 x 12'00 (max), window to the rear, extensive built in wardrobes to the side, a spacious landing and occasional additional bedroom if required with doors to the landing and
BEDROOM THREE 14'03 x 11'05 window to the side a spacious room with high ceilings, fireplace (inoperable) and extensive built in cupboards. Loft access.
REAR LANDING 5'08 x 4'08 compact space with banister and back stairs descending to the kitchen, open to the lower landing and doors to the Wardrobe Landing and:
BEDROOM ONE 11'09 x 11'08 window to the rear looking directly over the garden and fields beyond, fireplace (inoperable) and cupboard, door through to the:
EN-SUITE 11'05 x 6'05 window to the side, varnished floorboards, free standing oval bath, pedestal wash basin, w/c and heated towel rail. Loft access and recessed ceiling lights.
BEDROOM TWO 13'02 x 12'02 sliding sash window to the side looking over the garden, a spacious double bedroom with feature fireplace.
BEDROOM FIVE 9'03 x 8'09 window to the front, currently configured as a pleasant office.
OUTSIDE the space immediately to the rear of the property is both useful and adds to the style and period feel of the home.
COVERED PORTICO 16'05 x 9'01 stunning brick flooring undulates from the rear terrace and garden into this covered space just outside the back door, open through with a doorway to the parking area and courtyard garden, doors to the COAL & LOG STORE 6'02 x 4'09 and:
THE BAKEHOUSE 14'03 x 13'11 window to the side, floor mounted oil boiler, brick flooring and a stunning brick bakery chimney. Ladder access to the:
HAY LOFT 9'06 x 7'07 window to the front, wooden flooring, a highly useful storage space.
OUTSIDE to the front the property is approached from Harwich Road via a gateway through the red brick boundary wall and into a pleasant courtyard with parking available for a number of vehicles.
COURTYARD GARDEN open to the rear over fields towards the village and with access out onto local footpaths, the courtyard benefits from exceptionally well-presented flower beds to two sides and mature specimen trees. A useful lean-to cart lodge/log store to the side of The Bakehouse provides covered parking if required.
PRINCIPAL GARDEN is accessed by either a pathway to the rear of The Bakehouse or via an intriguing doorway between the building and the main house which opens out onto the rear terrace from the rear portico. The rear garden itself is laid predominantly to lawn with a number of mature shrubs and bushes interspersed throughout the garden, furthermore well-tended flower beds mark boundaries from terrace to lawn and soften the transition between lawn and boundary red brick walls to the front and side of the garden.
FRONT GARDEN secured from the rear garden by a brick wall and open to the courtyard and parking at the side. This smaller section of garden frames the front elevation of the property and main entrance, a low picket fence and gateway mark the boundary to Harwich Road.
Brochures
Brochure- COUNCIL TAXA payment made to your local authority in order to pay for local services like schools, libraries, and refuse collection. The amount you pay depends on the value of the property.Read more about council Tax in our glossary page.
- Band: F
- PARKINGDetails of how and where vehicles can be parked, and any associated costs.Read more about parking in our glossary page.
- Yes
- GARDENA property has access to an outdoor space, which could be private or shared.
- Yes
- ACCESSIBILITYHow a property has been adapted to meet the needs of vulnerable or disabled individuals.Read more about accessibility in our glossary page.
- Ask agent
Energy performance certificate - ask agent
Harwich Road, Beaumont
Add an important place to see how long it'd take to get there from our property listings.
__mins driving to your place
Your mortgage
Notes
Staying secure when looking for property
Ensure you're up to date with our latest advice on how to avoid fraud or scams when looking for property online.
Visit our security centre to find out moreDisclaimer - Property reference 103050001725. The information displayed about this property comprises a property advertisement. Rightmove.co.uk makes no warranty as to the accuracy or completeness of the advertisement or any linked or associated information, and Rightmove has no control over the content. This property advertisement does not constitute property particulars. The information is provided and maintained by Grier & Partners, East Bergholt. Please contact the selling agent or developer directly to obtain any information which may be available under the terms of The Energy Performance of Buildings (Certificates and Inspections) (England and Wales) Regulations 2007 or the Home Report if in relation to a residential property in Scotland.
*This is the average speed from the provider with the fastest broadband package available at this postcode. The average speed displayed is based on the download speeds of at least 50% of customers at peak time (8pm to 10pm). Fibre/cable services at the postcode are subject to availability and may differ between properties within a postcode. Speeds can be affected by a range of technical and environmental factors. The speed at the property may be lower than that listed above. You can check the estimated speed and confirm availability to a property prior to purchasing on the broadband provider's website. Providers may increase charges. The information is provided and maintained by Decision Technologies Limited. **This is indicative only and based on a 2-person household with multiple devices and simultaneous usage. Broadband performance is affected by multiple factors including number of occupants and devices, simultaneous usage, router range etc. For more information speak to your broadband provider.
Map data ©OpenStreetMap contributors.







