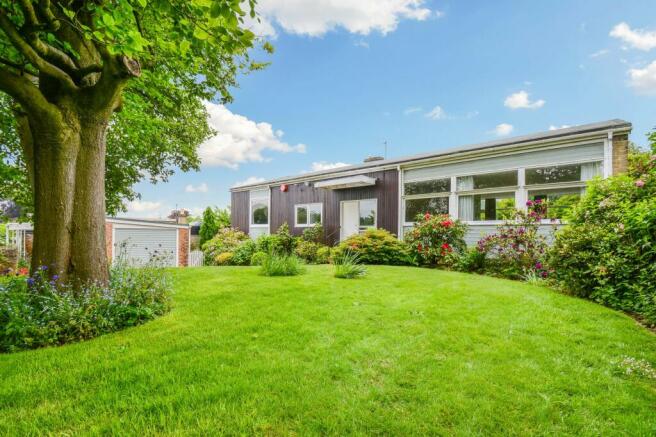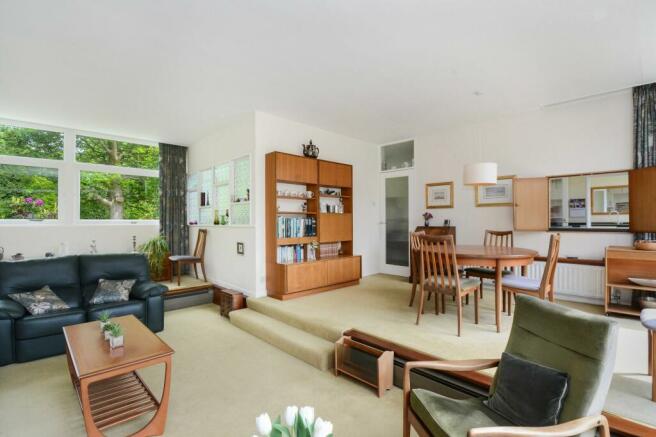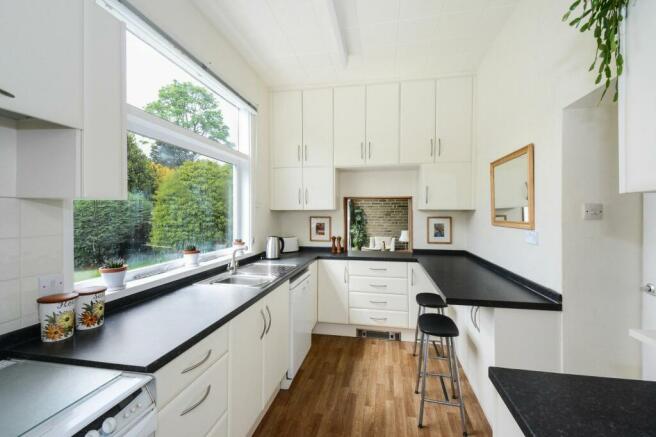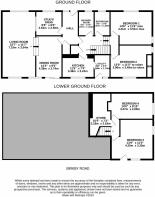Birkby Road, Huddersfield, HD2

- PROPERTY TYPE
Detached
- BEDROOMS
4
- BATHROOMS
2
- SIZE
Ask agent
- TENUREDescribes how you own a property. There are different types of tenure - freehold, leasehold, and commonhold.Read more about tenure in our glossary page.
Freehold
Key features
- Set in just over 1/4 of an acre
- Individual split level Detached Bungalow
- Well regarded residential area
- Close to J24 of M62
Description
“Culag” is an individual architect designed contemporary detached split level bungalow, constructed in 1959 and standing in large well screened established gardens of around a quarter of an acre.
The property is constructed with stone and cedar clad sections and has timber sealed unit double glazing, gas central heating, a lovely living room and dining area which is glazed floor to ceiling across the rear elevation flooding the room with natural light whilst making the most of the garden vista. In addition there is a hall/inner hall, study/snug, kitchen, utility room, two dual aspect double bedrooms, bathroom, shower room and useful centrally bordered loft with light. At lower ground level there are two further double bedrooms and store room.
Externally a driveway provides off road parking and leads to a garage and garden store with adjacent car port and well stocked gardens to three sides.
EPC Rating: E
Ground Floor
A timber door opens into the entrance hall.
Entrance Hall (1.7m x 3.53m)
This has a frosted sealed unit double glazed window adjacent to the door, there is a ceiling light point and deep storage cupboard with cloaks rail and shelving. From the hallway access can be gained to the following :-
Study/Snug (2.59m x 2.64m)
This has a sealed unit double glazed window looking out over the front garden and with frosted glazed windows dividing the snug from the living room. There is a ceiling light point and ceiling coving.
Dining Room Area (2.74m x 4.37m)
This is approached through a timber and frosted glazed door from the hallway and is open plant to the living room. Both the living room and dining area enjoy floor to ceiling glass which spans the full width of both rooms this is split into three sections two of which are windows and one is a patio door. In addition there are windows to the front elevation all of which flood this area with natural light. The dining area has a ceiling point, serving hatch from the kitchen and with two steps down to the living room.
Living Room (3.53m x 7.19m)
This room has a section of exposed stonework, there is concealed ceiling lighting and lovely aspect over the large established and private rear garden.
Inner Hallway
A timber and glazed door opens into an inner hallway this has a staircase leading down to the lower ground floor and two steps leading up to two bedrooms. The inner landing also has a cylinder and airing cupboard and provides access to the following:-
Kitchen (2.24m x 3.48m)
This enjoys a lovely aspect over the rear garden and has a ceiling light point, range of fitted cupboards, drawers, contrasting overlying worktops which extend to form a breakfast bar with matching splashbacks, there is a serving hatch, inset single drainer stainless steel sink with brushed stainless steel mixer tap, gas cooker point, plumbing for dishwasher, under counter space for fridge and kick space heater. To one side a timber and frosted glazed door provides access to the utility room.
Utility Room (2.59m x 1.7m)
With fitted cupboards, shelving, work top with inset single drainer stainless steel sink with chrome mixer tap and cupboard beneath together with under counter space for freezer, washing machine and tumble dryer. There is a quarry tiled floor and windows and door providing access to the rear garden.
Shower Room (1.65m x 2.57m)
Having floor to ceiling tiled walls, ceiling light point and fitted with a suite comprising pedestal wash basin, low flush w.c. and shower cubicle and shower curtain with chrome shower fittings.
Bathroom (1.65m x 2.57m)
With ceiling light point, ceiling coving, tiled walls to dado height and fitted with a suite comprising timber panelled bath with mixer tap incorporating hand spray, pedestal wash basin and low flush w.c.
Inner Hallway
At the far end of the inner hallway three steps rise to a landing with window, wall light point and provides access to the following :-
Bedroom One (3.51m x 4.42m)
This has windows to two elevations which once again provide plenty of natural light, there are exposed polished and stained floorboards, ceiling light point, ceiling coving and in one corner there is a pedestal wash basin with tiled splashback and light over incorporating shaver socket.
Bedroom Two (3.48m x 3.96m)
Another double room which once again enjoys a dual aspect there are polished and stained floorboards, fitted wardrobes with cupboards over and in one corner there is a hand wash basin with tiled splashback.
Lower Ground Floor
This has a small hallway with ceiling light point and provides access to the following:-
Bedroom Three (3.35m x 4.19m)
This double room has dual aspect together with a door leading directly onto the rear garden. There is a ceiling point.
Bedroom Four (2.69m x 4.27m)
Double room with window looking over the side garden, there is a ceiling light point, ceiling coving, fitted bookcase and a recess incorporating hand wash basin with light over and drawers beneath.
Store Room (2.18m x 3.18m)
This is located the the rear of bedroom four and has the gas and electric meters, consumer unit and a Potterton Kingfisher floor gas fired central heating boiler.
Additional details
The property has a gas central heating sytem The property has timber sealed unit double glazing
Directions
Using satellite navigation enter the postcode HD2 2DW
Garden
To the front there is a lawned garden with a central mature Hornbeam and Beech tree. Around the borders there are trees, flowers and shrubs. Adjacent to the car port there is a further well screened lawned garden which once again is bordered by trees, flowers and shrubs. At the far end of the car port and at the back of the garage there is a wrought iron hand gate opens onto a flagged pathway which runs across the rear of the garage to a side garden which is lawned with trees, flowers and shrubs and this leads to the rear. The rear garden has an extensive lawned area and is very well screened with trees, flowers and shrubs. At the foot of the garden there are dry stone pillars which were originally part of a pergola for Norwood which was a large mansion which was demolished many years ago.
Brochures
Brochure 1- COUNCIL TAXA payment made to your local authority in order to pay for local services like schools, libraries, and refuse collection. The amount you pay depends on the value of the property.Read more about council Tax in our glossary page.
- Band: F
- PARKINGDetails of how and where vehicles can be parked, and any associated costs.Read more about parking in our glossary page.
- Yes
- GARDENA property has access to an outdoor space, which could be private or shared.
- Private garden
- ACCESSIBILITYHow a property has been adapted to meet the needs of vulnerable or disabled individuals.Read more about accessibility in our glossary page.
- Ask agent
Birkby Road, Huddersfield, HD2
NEAREST STATIONS
Distances are straight line measurements from the centre of the postcode- Huddersfield Station1.5 miles
- Lockwood Station2.0 miles
- Deighton Station2.5 miles
About the agent
Simon Blyth Estate Agents enjoy an established reputation for handling a diverse range of residential property from all seven of their well located offices. The offices each cover a wide local area extending to 1500 square miles including both urban and rural property, whilst in the main remaining within commuting access of the M1/A1/M62 northern motorway network and important Yorkshire centres.
Each office will happily provide information regarding properties held by its sister offices
Industry affiliations



Notes
Staying secure when looking for property
Ensure you're up to date with our latest advice on how to avoid fraud or scams when looking for property online.
Visit our security centre to find out moreDisclaimer - Property reference e2e5c53e-b714-463a-85f7-5e250da35271. The information displayed about this property comprises a property advertisement. Rightmove.co.uk makes no warranty as to the accuracy or completeness of the advertisement or any linked or associated information, and Rightmove has no control over the content. This property advertisement does not constitute property particulars. The information is provided and maintained by Simon Blyth, Huddersfield. Please contact the selling agent or developer directly to obtain any information which may be available under the terms of The Energy Performance of Buildings (Certificates and Inspections) (England and Wales) Regulations 2007 or the Home Report if in relation to a residential property in Scotland.
*This is the average speed from the provider with the fastest broadband package available at this postcode. The average speed displayed is based on the download speeds of at least 50% of customers at peak time (8pm to 10pm). Fibre/cable services at the postcode are subject to availability and may differ between properties within a postcode. Speeds can be affected by a range of technical and environmental factors. The speed at the property may be lower than that listed above. You can check the estimated speed and confirm availability to a property prior to purchasing on the broadband provider's website. Providers may increase charges. The information is provided and maintained by Decision Technologies Limited. **This is indicative only and based on a 2-person household with multiple devices and simultaneous usage. Broadband performance is affected by multiple factors including number of occupants and devices, simultaneous usage, router range etc. For more information speak to your broadband provider.
Map data ©OpenStreetMap contributors.




