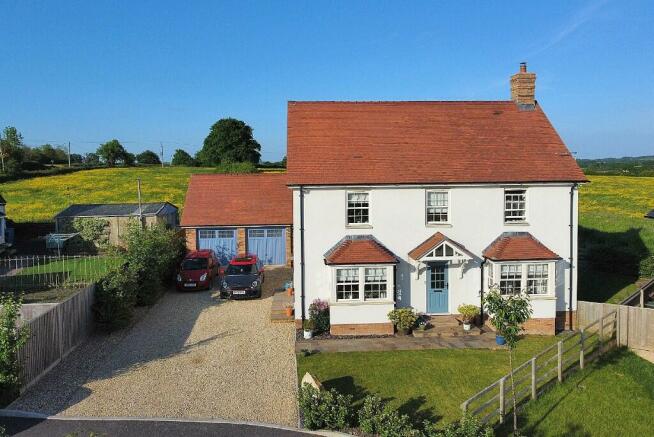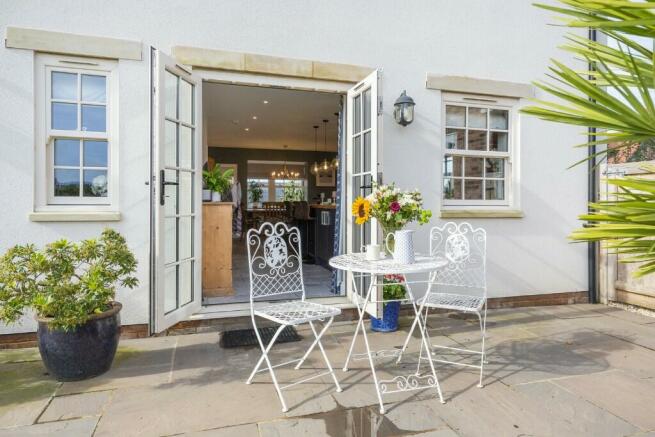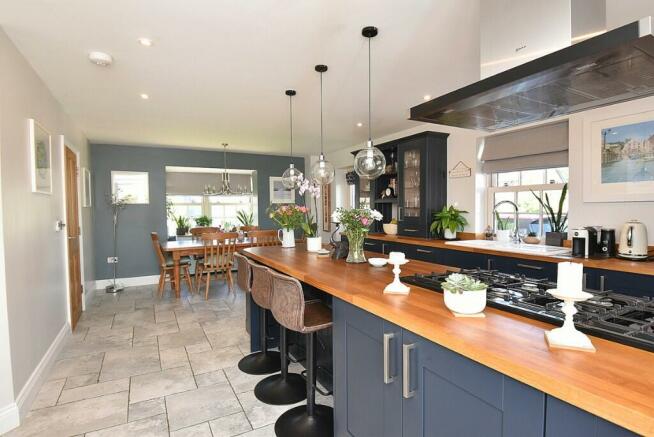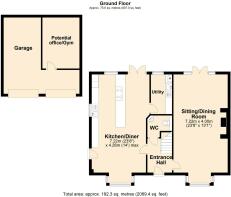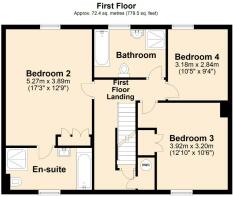Gillingham, Dorset, SP8

- PROPERTY TYPE
Detached
- BEDROOMS
4
- BATHROOMS
3
- SIZE
2,069 sq ft
192 sq m
- TENUREDescribes how you own a property. There are different types of tenure - freehold, leasehold, and commonhold.Read more about tenure in our glossary page.
Freehold
Key features
- EXCEPTIONAL FOUR BEDROOM DETACHED HOUSE
- SMALL DEVELOPMENT WITH WONDERFUL COUNTRYSIDE VIEWS
- TWO EN-SUITE BATH/SHOWER ROOMS
- STUNNING KITCHEN/DINER
- DOUBLE GARAGE & AMPLE PARKING
- CATCHMENT FOR GILLINGHAM SCHOOL
- OVER 2000 SQ FT OF LIVING ACCOMMODATION
Description
You are welcomed into the hallway with a cloakroom conveniently positioned straight ahead. To your right, the living room beckons with a natural stone fireplace as its centrepiece fitted with a wood burning stove. To the left of the hallway a door opens to reveal a stunning kitchen/diner perfect for everyday family life and entertaining. Completing the ground floor is a useful utility/boot room.
Venturing upstairs, you will find three double bedrooms. One of which features a luxury en-suite providing the opportunity of an alternative master bedroom.
The second floor is a particular highlight being taken up entirely for use as the master bedroom with a Juliet balcony enjoying countryside views and a stylish en-suite bath/shower room fitted with a jacuzzi bath.
Additional features include underfloor heating throughout the ground floor, double width drive with space for several cars and double garage, part of which has been partitioned to provide a room with many potential uses.
LOCATION: Gillingham town lies just south of the A303 and offers a range of day to day facilities including Waitrose, Asda and Lidl supermarkets, pharmacy, post office, doctors' surgery, public houses and cafes. Gillingham enjoys a mainline railway station serving London Waterloo (2 Hours) and is located just 4 miles from the A303 giving access to the South West and London via the M3, whilst the A350 provides access to the coast. The area provides a number of highly regarded state and private, primary and secondary schools and numerous recreational and sporting opportunities including, golf, horse riding, gyms and sports centres nearby.
ACCOMMODATION
GROUND FLOOR
Canopy porch to composite front door with glazed panels.
ENTRANCE HALL: Wood effect tiled floor, understairs cupboard and stairs to first floor.
LIVING ROOM: 23'8" (excluding bay) x 13'1" A light and airy room featuring an attractive natural stone fireplace with wood burning stove as its centrepiece. Double glazed bay window to front aspect and double glazed French doors opening to a paved patio ideal for al fresco dining.
KITCHEN/DINER: 23'8" x 13'1" (max) This is a particular feature comprising 1¼ bowl ceramic sink with cupboard below, further range of shaker style wall, drawer and base units with solid wood block work surface over, integrated dishwasher, fridge/freezer, long peninsula unit incorporating a Rangemaster cooker, tiled floor with underfloor heating, breakfast bar, space for a large table, double glazed bay to front aspect, dual aspect double glazed windows to rear and side aspects and door to:
UTILITY ROOM: 9'5" x 5' Ceramic 1¼ bowl sink unit set into a solid wood work surface, space and plumbing for washing machine and tumble dryer, tiled floor, double glazed window to rear aspect and cupboard housing gas boiler.
CLOAKROOM: Low level WC with concealed cistern, vanity wash basin unit, wood effect tiled floor and extractor.
From the entrance hall stairs to first floor.
FIRST FLOOR
LANDING: Radiator, airing cupboard housing hot water tank and slatted shelving for linen, smoke detector and downlighters.
BEDROOM 2: 17'3" x 12'9" An impressive and spacious room which could also be used as an alternative to the main master bedroom. Two radiators, fitted double wardrobe, double glazed window to rear aspect with countryside views and door to:
EN-SUITE BATH/SHOWER ROOM: Shower cubicle, WC with concealed cistern, bath, vanity wash basin unit, tiled to splash prone areas, heated towel rail, wood effect tiled floor with electric underfloor heating and double glazed window to front aspect.
BEDROOM 3: 12'10" x 10'6" Radiator, double glazed window to front aspect and built-in wardrobe.
BEDROOM 4: 10'5" x 9'4" Radiator and double glazed window to rear aspect with countryside views.
BATHROOM: Vanity wash basin unit, shower cubicle, low level WC, bath, tiled to splash prone areas, double glazed window with countryside views, extractor and wood effect tiled floor with electric underfloor heating.
From the first floor landing a door opens to a staircase rising to:
SECOND FLOOR
BEDROOM 1: 23'2" x 14'9" An impressive master bedroom with a Juliet balcony enjoying far reaching countryside views. Fitted storage units with hanging rails, two radiators, eve cupboards, smoke detector and door to:
EN-SUITE BATH/SHOWER ROOM: A stylish suite with jacuzzi bath, large shower cubicle, heated towel rail, vanity wash basin unit, WC with concealed cistern, tiled to splash prone areas, wood effect tiled floor with electric underfloor heating, and double glazed window to rear aspect with far reaching countryside views.
OUTSIDE
DOUBLE GARAGE & PARKING: 18'4 x 18'5" (total measurement including room) Two up and over doors and benefitting from light and power. Currently part of the garage is partitioned to form a room with potential use as an office/gym, this could be removed to re-instate the whole garage. There is a door to the side opening to the rear garden.
GARDEN: The front garden is laid to lawn and partly enclosed by post and rail fencing. There are gates to either side of the house that open to the rear garden. Immediately to the back of the house there is a good size sun terrace laid with Indian Sandstone paving with a slightly elevated further terrace beneath a pergola to the side of the garage. The rest of the garden is laid to lawn with some shrub and flower beds. The garden enjoys a sunny aspect, enclosed by post and rail fencing with an outlook over adjoining fields.
SERVICES: Mains water, electricity, drainage, gas central heating and telephone all subject to the usual utility regulations.
AGENTS NOTE: Bayridge Farm is a private road. There is the benefit of the remainder of a NHBC warranty.
COUNCIL TAX BAND: E
TENURE: Freehold
VIEWING: Strictly by appointment through the agents.
- COUNCIL TAXA payment made to your local authority in order to pay for local services like schools, libraries, and refuse collection. The amount you pay depends on the value of the property.Read more about council Tax in our glossary page.
- Ask agent
- PARKINGDetails of how and where vehicles can be parked, and any associated costs.Read more about parking in our glossary page.
- Garage,Driveway
- GARDENA property has access to an outdoor space, which could be private or shared.
- Rear garden,Front garden
- ACCESSIBILITYHow a property has been adapted to meet the needs of vulnerable or disabled individuals.Read more about accessibility in our glossary page.
- Ask agent
Gillingham, Dorset, SP8
NEAREST STATIONS
Distances are straight line measurements from the centre of the postcode- Gillingham (Dorset) Station0.7 miles
- Tisbury Station8.3 miles
About the agent
Selling your house with Hambledon - Where service counts!
Hambledon are recognised as one of the areas leading independent estate agents with offices in Wincanton, Gillingham, Shaftesbury and Mere.
If you instruct us now you too can experience the difference!
- Hambledon aim to provide their customers and clients with a complete service of traditional and specialist marketing expertise, covering all aspects of residential property sales.
- Our office is op
Industry affiliations



Notes
Staying secure when looking for property
Ensure you're up to date with our latest advice on how to avoid fraud or scams when looking for property online.
Visit our security centre to find out moreDisclaimer - Property reference PetraHouse1BayridgeFarmGillingham. The information displayed about this property comprises a property advertisement. Rightmove.co.uk makes no warranty as to the accuracy or completeness of the advertisement or any linked or associated information, and Rightmove has no control over the content. This property advertisement does not constitute property particulars. The information is provided and maintained by Hambledon Estate Agents, Wincanton. Please contact the selling agent or developer directly to obtain any information which may be available under the terms of The Energy Performance of Buildings (Certificates and Inspections) (England and Wales) Regulations 2007 or the Home Report if in relation to a residential property in Scotland.
*This is the average speed from the provider with the fastest broadband package available at this postcode. The average speed displayed is based on the download speeds of at least 50% of customers at peak time (8pm to 10pm). Fibre/cable services at the postcode are subject to availability and may differ between properties within a postcode. Speeds can be affected by a range of technical and environmental factors. The speed at the property may be lower than that listed above. You can check the estimated speed and confirm availability to a property prior to purchasing on the broadband provider's website. Providers may increase charges. The information is provided and maintained by Decision Technologies Limited. **This is indicative only and based on a 2-person household with multiple devices and simultaneous usage. Broadband performance is affected by multiple factors including number of occupants and devices, simultaneous usage, router range etc. For more information speak to your broadband provider.
Map data ©OpenStreetMap contributors.
