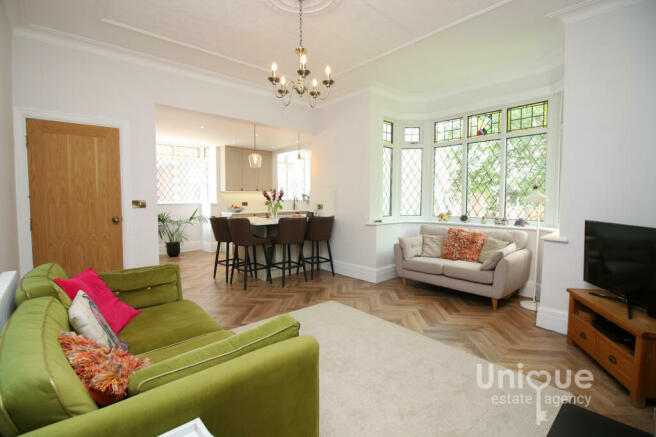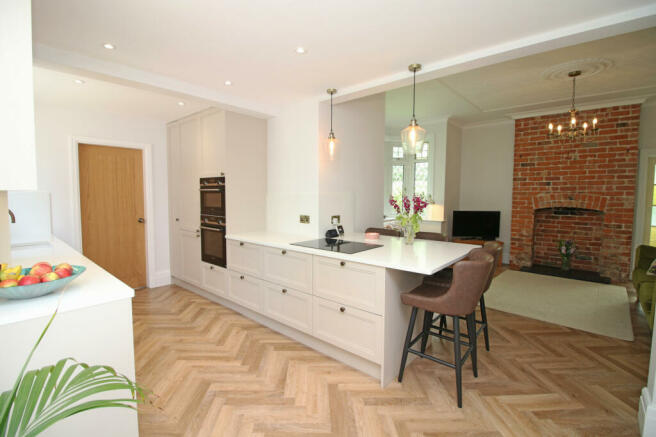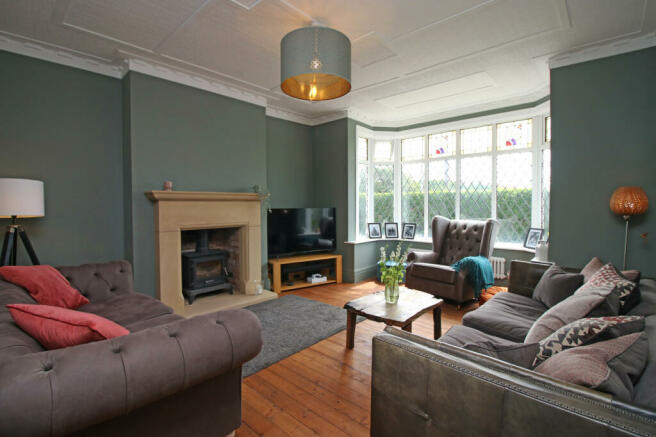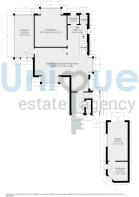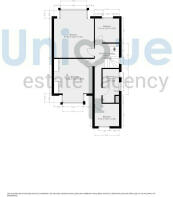
Victoria Road East, Thornton-Cleveleys, FY5

- PROPERTY TYPE
Detached
- BEDROOMS
4
- BATHROOMS
1
- SIZE
1,819 sq ft
169 sq m
- TENUREDescribes how you own a property. There are different types of tenure - freehold, leasehold, and commonhold.Read more about tenure in our glossary page.
Freehold
Key features
- FOUR Double Bedrooms.
- Large Orangery With Garden Views
- Extremely Spacious Lounge
- STUNNING Detached Family Home, Occupying A Corner Plot With Open Aspect To The Front
- STYLISH NEW Kitchen, Dining
- Renovated And Reconfigured To The Ground Floor,
- Mature, Private And Enclosed Rear Garden
- Detached Garage With Workshop And Off Road Parking For Several Vehicles
- Kitchen Matched Utility Room With Ground Floor Washroom
Description
Following Renovation & Reconfiguration To The Ground Floor This Detached Family Home Boasts An Extremely Spacious Property Footprint With Stunning Open Plan Kitchen, Dining & Family Living Room Through To A Generous Orangery With Kitchen Matched Utility & Washroom, Separate Lounge, FOUR Double Bedrooms, Beautiful Family Bath & Shower Room, Wraparound Gardens, Garage & Workshop & Generous Off Road Parking.
Situated In A Most Sought After Location With Beautiful Open Aspect Views & In Close Proximity To Both Thornton & Cleveleys Amenities, To Include Choice of Primary & Secondary Schools, Leisure & Medical Centres With Excellent Transport Links On Your Doorstep.
Works Completed Include, Full NEW Roof 2021, Rewired 2021, NEW Bathroom 2021, Kitchen 2023, Log Burner 2021, Karndene Flooring 2023, A Relatively New Boiler Was In Situ At Point Of Purchase And This Led Current Owners To Update The Rest Of The Central Heating System, Pipework, Radiators With Remote Hive Heating Control.
The vestibule is spacious, light and bright with feature coloured glass internal door through to the hallway. The hallway certainly sets the tone of the property boasting original features of high ceilings, art deco wood balustrade and staircase panelling, deep skirting boards with door to cloakroom area, stairs to the first floor landing and further doors through to the lounge and open plan kitchen, dining and family living room.
The lounge to the front elevation is a fantastic size and beautifully presented with large square bay window that fills the room with natural light. Feature fireplace with sandstone fire surround and hearth with cast iron log burner. Original natural wood flooring. A truly beautiful room.
The open plan, solid wood shaker Kitchen, dining and family living room is an exceptional space and the heart of this family home, it was newly fitted and reconfigured in 2023 and offers a wide range of wall mounted and base units in gloss finish with soft close feature doors and drawers with extensive quartz work surfaces that include a breakfast/dining bar. Integrated appliances include, Siemans oven plus a combination microwave/steam oven with induction hob and built in vent. Quooker instant boiling water tap, dishwasher, fridge freezer and refuse unit. A brick built inglenook fireplace is a real feature to the room and a door leads off to an amazing size Orangery that boasts garden views with garden access. The kitchen matched utility room offers a range of wall mounted and base units with plumbing in situ for washing machine, space for tumble dryer and doors to a washroom and rear porch access that leads to the rear garden.
There are four double bedrooms to the first floor landing two boast fantastic open aspect views over the fields in front and two offer rear garden views. There are two extremely large doubles that benefit from built in wardrobes and bedrooms three and four have ample floor space for free standing furniture.
The family bathroom is beautifully presented and has been reconfigured to maximise space available and briefly comprises freestanding rolltop bath, shower cubicle with attractive tiled walls, vanity ceramic sink unit with storage under and low flush wc. Column and chrome radiator and towel rail complete this fantastic family bathroom suite.
Externally this property sits on a corner plot and as a result boasts wraparound gardens to the front, side and rear elevations, detached garage and workshop to the rear. Large storage shed. Well established Privet hedges to the front, side and rear boundaries ensure privacy and security. Off road parking is available for several vehicles.
One Of A Kind, Fantastic, DETACHED, Spacious Family Home, Where Early Internal Viewing Is Considered Essential To Avoid Disappointment, Call Unique Thornton To Secure Your Viewing Today!
EPC: C
Council Tax: E
Internal Living Space: 169sqm approx
Tenure: Freehold, to be confirmed by your legal representative.
Vestibule - 1.59 x 1.32 - At Max m (5′3″ x 4′4″ ft)
Hall - 2.64 x 4.06 - At Max m (8′8″ x 13′4″ ft)
Kitchen, Dining & Family Room - 7.84 x 5.98 - At Max m (25′9″ x 19′7″ ft)
Living Room - 2.58 x 5.78 - At Max m (8′6″ x 18′12″ ft)
Orangery - 2.58 x 5.75 - At Max m (8′6″ x 18′10″ ft)
Utility - 1.78 x 2.79 - At Max m (5′10″ x 9′2″ ft)
Rear Porch - 0.80 x 3.24 - At Max m (2′7″ x 10′8″ ft)
First Floor Landing - 2.67 x 6.46 - At Max m (8′9″ x 21′2″ ft)
Master Bedroom - 4.73 x 5.21 - At Max m (15′6″ x 17′1″ ft)
Second Bedroom - 4.21 x 4.75 - At Max m (13′10″ x 15′7″ ft)
Third Bedroom - 2.67 x 2.68 - At Max m (8′9″ x 8′10″ ft)
Fourth Bedroom - 2.67 x 2.45 - At Max m (8′9″ x 8′0″ ft)
Bathroom - 1.79 x 3.68 - At Max m (5′10″ x 12′1″ ft)
Garage - 2.73 x 5.28 - At Max m (8′11″ x 17′4″ ft)
Workshop - 2.73 x 5.28 - At Max m (8′11″ x 17′4″ ft)
- COUNCIL TAXA payment made to your local authority in order to pay for local services like schools, libraries, and refuse collection. The amount you pay depends on the value of the property.Read more about council Tax in our glossary page.
- Band: E
- PARKINGDetails of how and where vehicles can be parked, and any associated costs.Read more about parking in our glossary page.
- Yes
- GARDENA property has access to an outdoor space, which could be private or shared.
- Yes
- ACCESSIBILITYHow a property has been adapted to meet the needs of vulnerable or disabled individuals.Read more about accessibility in our glossary page.
- Ask agent
Victoria Road East, Thornton-Cleveleys, FY5
NEAREST STATIONS
Distances are straight line measurements from the centre of the postcode- Poulton-le-Fylde Station2.2 miles
- Layton Station2.7 miles
- Blackpool North Station3.8 miles
About the agent
At Unique Estate Agency we pride ourselves in our truly unique approach to selling or letting your property.
Having first opened our doors in 2016, through hard work and expertise we now are very much the agent of choice across the Fylde Coast, boasting 3 modern High Street Offices.
Unique Estate Agency was founded by director Suzanne Hedley, having worked in the industry for over 10 years, she saw a gap in the market for an agent offering truly Unique service.
Our company i
Notes
Staying secure when looking for property
Ensure you're up to date with our latest advice on how to avoid fraud or scams when looking for property online.
Visit our security centre to find out moreDisclaimer - Property reference 7335. The information displayed about this property comprises a property advertisement. Rightmove.co.uk makes no warranty as to the accuracy or completeness of the advertisement or any linked or associated information, and Rightmove has no control over the content. This property advertisement does not constitute property particulars. The information is provided and maintained by Unique Estate Agency Ltd, Thornton Cleveleys. Please contact the selling agent or developer directly to obtain any information which may be available under the terms of The Energy Performance of Buildings (Certificates and Inspections) (England and Wales) Regulations 2007 or the Home Report if in relation to a residential property in Scotland.
*This is the average speed from the provider with the fastest broadband package available at this postcode. The average speed displayed is based on the download speeds of at least 50% of customers at peak time (8pm to 10pm). Fibre/cable services at the postcode are subject to availability and may differ between properties within a postcode. Speeds can be affected by a range of technical and environmental factors. The speed at the property may be lower than that listed above. You can check the estimated speed and confirm availability to a property prior to purchasing on the broadband provider's website. Providers may increase charges. The information is provided and maintained by Decision Technologies Limited. **This is indicative only and based on a 2-person household with multiple devices and simultaneous usage. Broadband performance is affected by multiple factors including number of occupants and devices, simultaneous usage, router range etc. For more information speak to your broadband provider.
Map data ©OpenStreetMap contributors.
