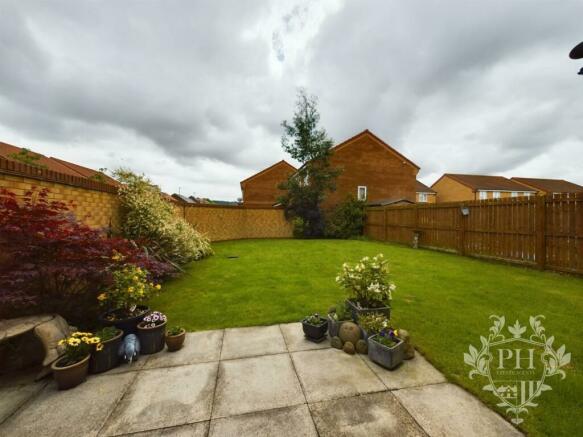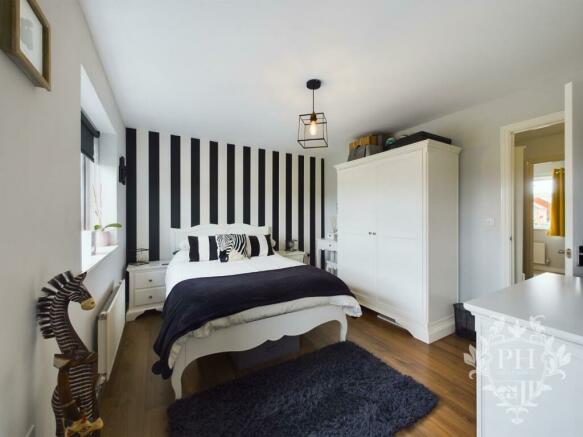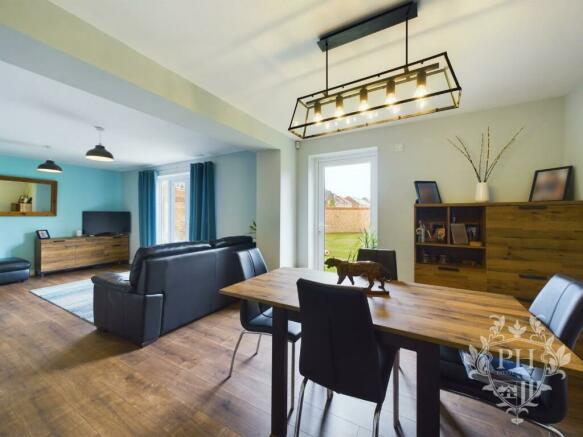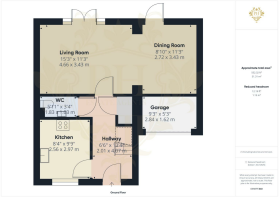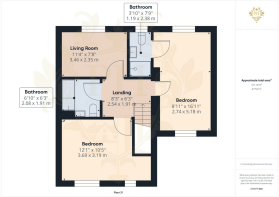
Maplewood Drive, Middlesbrough

- PROPERTY TYPE
Detached
- BEDROOMS
3
- BATHROOMS
3
- SIZE
Ask agent
- TENUREDescribes how you own a property. There are different types of tenure - freehold, leasehold, and commonhold.Read more about tenure in our glossary page.
Freehold
Key features
- EXTENDED RECEPTION ROOM
- INTEGRATED KITCHEN APPLIANCES
- SUNNY SOUTH FACING GARDEN
- BEAUTIFULLY PRESENTED THROUGHOUT
- GROUND FLOOR W/C
- OFF-STREET PARKING
Description
Don't miss the opportunity to make this house your home - book a viewing today and step into a world of comfort, luxury, and sophistication on Maplewood Drive.
Entrance Hallway - 1.98m x 4.06m (6'6" x 13'4") - Step through the sleek black composite double-glazed front door into the spacious entrance hallway, perfectly designed to make a great first impression. With its clever under-stairs storage cupboard and warm central heating radiator, this hallway sets the tone for the practical yet stylish living space beyond.
Kitchen - 2.54m x 2.97m (8'4" x 9'9") - The modern kitchen boasts ample storage in the glossy white units and a range of integrated appliances for effortless entertaining. Flooded with natural light pouring in through the front window, the tiled flooring adds a practical touch to this bright and airy room.
Reception Room - 4.65m x 3.43m - 2.69m x 3.43m (15'3" x 11'3" - 8'1 - The stunning reception room is the pièce de résistance of the ground floor. This beautifully extended space seamlessly blends living and dining areas, perfect for relaxing and entertaining in style. The uPVC French doors open up to the sunny rear garden, bathing the room in natural light and creating a seamless indoor-outdoor flow. With its neutral décor, wooden flooring, and warm radiators, this room is the epitome of modern comfort.
Wc - 1.80m x 1.02m (5'11" x 3'4") - Conveniently located on the ground floor, the downstairs WC is a thoughtful addition for guests and family alike, complete with a basin and handy warm radiator.
Landing - 2.51m x 1.91m (8'3" x 6'3" ) - Ascend the carpeted stairs to the first floor, where three generously proportioned bedrooms and a family bathroom await.
Bedroom One - 2.72m x 5.16m (8'11" x 16'11" ) - Retreat to the serene master bedroom, a haven of modern comfort. Modern grey carpet underfoot and double-glazed windows framing views of the front green and rear garden create a sense of tranquility. The master bedroom has the benefit of its own ensuite.
Ensuite - 1.17m x 2.36m (3'10" x 7'9") - The sleek en-suite boasts a three-piece suite, toilet, basin and shower cubicle with black tile splash back. There is a chrome ladder towel warmer for the ultimate in luxury and nautral light pours in through a frosted rear window.
Bedroom Two - 3.68m x 3.18m (12'1" x 10'5") - Bedroom two is a chic sanctuary, beautifully presented with wood flooring and a striking black and white feature wall. Flooded with natural light from the front window, this double room is the perfect blend of style and serenity.
Bedroom Three - 3.45m x 2.34m (11'4" x 7'8") - Bedroom three, with its rear garden views and warm carpet, offers a peaceful retreat. With uPVC double glazed windows overlooking the rear garden and a central heating radiator for warmth. This bedroom is also a double and can comfortably fit a double bed and storage units.
Family Bathroom - 2.08m x 1.91m (6'10" x 6'3") - The family bathroom is meticulously designed with both style and practicality in mind. There is a sleek WC and contemporary white vanity basin that exudes a sense of sophistication, while the expansive bath invites relaxation. An overhead shower and gleaming glass partition create a spa-like ambiance, perfect for unwinding after a long day.
Every detail has been thoughtfully considered, from the high-quality tiles adorning the floors to the matching splash back behind the bath and basin. This elegant space is not only visually stunning but also incredibly easy to maintain. Step into this impressive bathroom and envision the serenity it will bring to your daily routine.
External - Step outside to discover the home's outdoor gem. A double driveway and compact garage (perfect for storage) give way to a lush front and side lawn and gated access either side of the property to the enclosed rear garden. This sunny south-facing oasis features a patio, ideal for al fresco dining, and benefits from convenient electric points and a large established laid to lawn garden with planted borders.
A home that perfectly balances indoor comfort and outdoor space. Your dream home awaits – book your viewing today!
Brochures
Maplewood Drive, MiddlesbroughBrochure- COUNCIL TAXA payment made to your local authority in order to pay for local services like schools, libraries, and refuse collection. The amount you pay depends on the value of the property.Read more about council Tax in our glossary page.
- Band: C
- PARKINGDetails of how and where vehicles can be parked, and any associated costs.Read more about parking in our glossary page.
- Yes
- GARDENA property has access to an outdoor space, which could be private or shared.
- Yes
- ACCESSIBILITYHow a property has been adapted to meet the needs of vulnerable or disabled individuals.Read more about accessibility in our glossary page.
- Ask agent
Maplewood Drive, Middlesbrough
NEAREST STATIONS
Distances are straight line measurements from the centre of the postcode- South Bank Station1.4 miles
- Marton Station1.8 miles
- Gypsy Lane Station2.2 miles
About the agent
Welcome to PH Estate Agents
Here at PH Estate Agents, we understand the experience of moving, whether it be the joy of owning your first home or investment, or the emotions attached to selling a home for a loved one, we are here to guide you through the process and ensure your property journey is as smooth as possible. We offer guidance for what you will experience throughout the entire process.
What We DoWe believe i
Industry affiliations

Notes
Staying secure when looking for property
Ensure you're up to date with our latest advice on how to avoid fraud or scams when looking for property online.
Visit our security centre to find out moreDisclaimer - Property reference 33123358. The information displayed about this property comprises a property advertisement. Rightmove.co.uk makes no warranty as to the accuracy or completeness of the advertisement or any linked or associated information, and Rightmove has no control over the content. This property advertisement does not constitute property particulars. The information is provided and maintained by PH Estate Agents, Middlesbrough. Please contact the selling agent or developer directly to obtain any information which may be available under the terms of The Energy Performance of Buildings (Certificates and Inspections) (England and Wales) Regulations 2007 or the Home Report if in relation to a residential property in Scotland.
*This is the average speed from the provider with the fastest broadband package available at this postcode. The average speed displayed is based on the download speeds of at least 50% of customers at peak time (8pm to 10pm). Fibre/cable services at the postcode are subject to availability and may differ between properties within a postcode. Speeds can be affected by a range of technical and environmental factors. The speed at the property may be lower than that listed above. You can check the estimated speed and confirm availability to a property prior to purchasing on the broadband provider's website. Providers may increase charges. The information is provided and maintained by Decision Technologies Limited. **This is indicative only and based on a 2-person household with multiple devices and simultaneous usage. Broadband performance is affected by multiple factors including number of occupants and devices, simultaneous usage, router range etc. For more information speak to your broadband provider.
Map data ©OpenStreetMap contributors.
