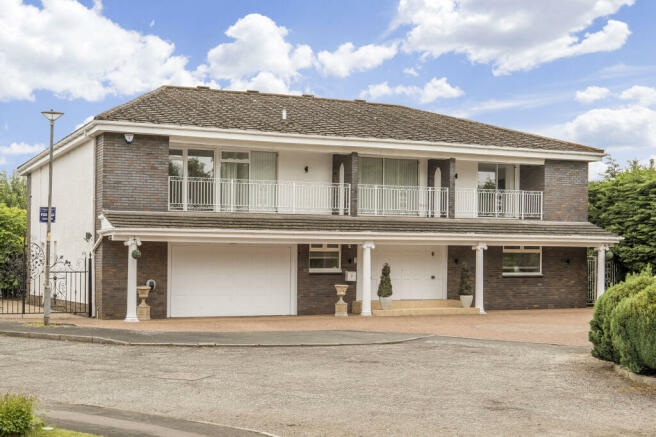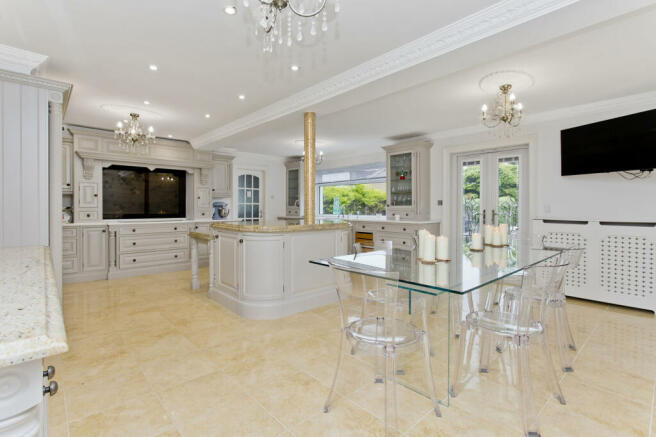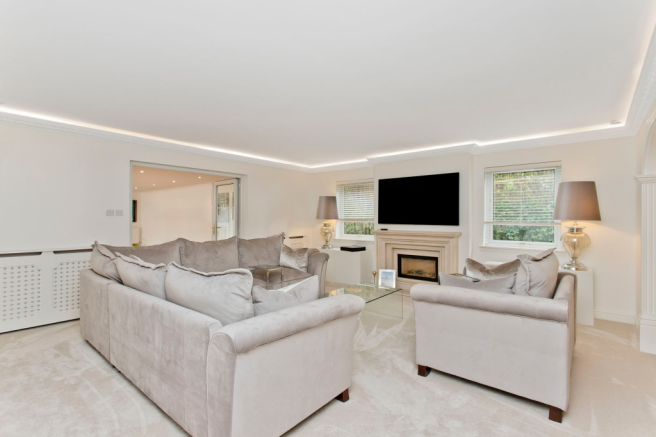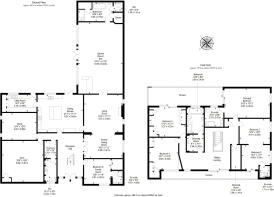Blackcroft Gardens, Glasgow

- PROPERTY TYPE
Detached
- BEDROOMS
5
- BATHROOMS
5
- SIZE
5,228 sq ft
486 sq m
- TENUREDescribes how you own a property. There are different types of tenure - freehold, leasehold, and commonhold.Read more about tenure in our glossary page.
Freehold
Key features
- Impressive reception hall with grand central staircase and well appointed cloakroom WC
- Elegant living room with stunning fireplace nestling a living-flame fire
- Beautifully appointed kitchen with casual dining area, adjoining utility room, and French doors onto garden
- Fabulous, generous games room with fitted bar and doors opening onto garden
- Spacious home office for working from home or studying, plus fantastic home gym.
- Five double bedrooms (three) with access onto terraces
- Impressive, hotel suite-style family bathroom with adjoining dressing room
- Two en-suite shower rooms and a separate walk-in wardrobe/storage
- Fully operational alarm system and CCTV
- Electric car charging point
Description
This five-bedroom, five-bathroom executive detached house is the epitome of luxury living, with multiple reception areas, a large dining kitchen, a fabulous games room, a gym, generous gardens, and excellent private parking.
It is brought to market in an immaculate, move-in condition with elegant, contemporary interiors and crisp neutral décor throughout. Tucked in a small, exclusive cul-de-sac in sought-after Mount Vernon, the home is one of the biggest in the area, boasting approx. 485.7 sq meter of wonderfully spacious and flexible, family orientated accommodation.
It benefits from close proximity to excellent amenities, such as a selection of shops for everyday essentials, schools at primary and secondary levels, transport links, lovely parks and open spaces, and Sandyhills Golf Club.
Entrance – A suitably impressive welcome to an outstanding home.
The home exudes kerb appeal and impresses from the outset, with a sheltered porch area flanked by pillars, and the front door is tucked behind storm doors and accessed via an intercom system. A grand reception hall welcomes you into the home and immediately sets the tone for the interiors to follow, with a grand central staircase and tasteful Versace floor tiles, as well as elegant cornicing and an impressive ceiling rose.
Reception rooms – A wealth of flexible living space for family life and entertaining
The elegant living room offers plenty of space for a choice of furniture, all arranged around an understated fireplace nestling a warming living-flame fire, and it is decorated in tranquil, neutral tones, enhanced by a plush carpet for optimum comfort underfoot. The dining room enjoys an open-plan layout with the living room and presents the perfect setting for sit-down meals and dinner parties, with ample space for a large dining table and chairs. It continues the tasteful Versace floor tiles from the hall and features elegantly detailed cornicing and a ceiling rose.
Also accessed from the living room, via double doors, is a fabulous games room, with an impressive footprint that allows for endless opportunities for the new owner, with a fitted bar in one corner. A wealth of glazing fills the space with natural light, and French doors extend the room out onto the garden – perfect for summer soirees! The games room also has a redundant swimming pool underneath which could be reinstated in the future.
A generous home office offers a quiet space for those who study or work from home, and a family room completes the living space on offer, with various options for use. These include a TV room, a children’s playroom, or a fifth bedroom, with a mirrored built-in wardrobe and an en-suite shower room making it perfect for use as a guest bedroom or for live-in relatives.
A gym completes the ground-floor accommodation, within the double garage with high-quality flooring, providing an ideal space for fitness enthusiasts to exercise without leaving the comfort of your own home.
Dining kitchen – Timeless, beautifully appointed kitchen with space for dining
The beautifully appointed kitchen is sure to appeal to home cooks and budding chefs alike, with a wealth of neutrally toned Shaker-inspired cabinetry, alongside gleaming marble worktops, a double Belfast sink, a gold leaf pillar, and neatly integrated Siemens appliances comprising two ovens, a warming drawer, a five-burner hob, an extractor fan, and a dishwasher. A freestanding American-style fridge/freezer is neatly housed within the cabinets. Space is also provided for a casual dining area, perfect for morning coffee, relaxed weeknight meals, and socialising while cooking.
The kitchen is complemented by a large, adjoining utility room (with external access) housing matching cabinetry and workspace, a ceramic sink, a clothes pulley, and laundry appliances.
Bedrooms – Well-proportioned and tranquil bedrooms to ensure a good night’s rest
The remaining bedrooms are all on the first floor, approached via the central staircase with an impressive chandelier above, and a spacious, galleried landing with plenty of room for furniture. All four bedrooms are particularly spacious and offer ample room for configurations of furniture, with two accompanied by fitted wardrobe storage and dressing tables. All four bedrooms continue the attractive, neutral décor of the preceding accommodation and they are fitted with plush carpets. There are two large private terraces, one to the front of the house and one to the back, which three bedrooms benefit from access to. The principal and second largest bedrooms also have the additional luxury of their own en-suite shower rooms.
Bathrooms – Well-appointed, luxurious washrooms
The principal bedroom’s airy en-suite shower room is elegantly styled with wall panelling, neutral décor, and marble-styled floor tiling and comprises a large enclosure with a rainfall showerhead, a basin atop a generous vanity storage unit, with a large wall-mounted mirror above. One of the first-floor bedrooms and the ground-floor bedroom/family room also have their own en-suite shower rooms, both complete with corner shower enclosures and WC-suites. The immaculate, newly fitted bathroom leading off the games room boasts a freestanding bathtub, a deluxe walk-in enclosure with a rainfall showerhead, a basin atop a vanity unit, and a towel warmer, all enveloped by neutrally toned wall and floor tiles, as well as a separate WC and a sauna.
Finally, the family bathroom completes the accommodation on offer and has been designed to replicate a high-end, luxurious hotel suite, with a large dressing room area housing a double dressing table with a marble countertop, an inset basin, twin mirrors, and vanity storage. This leads through to the bathroom area which boasts a spa bath flanked by mirrored, illuminated display recesses, a walk-in shower enclosure, a basin set into a vanity unit, a WC, and a bidet. Both areas are tastefully tiled in earthy tones and feature characterful cornicing.
The home is kept warm by a gas central heating system and benefits from double-glazed windows throughout. It also has an integrated speaker sound system throughout the living room and games room. For ultimate peace of mind and security, the house has a fully operational alarm system and CCTV.
Gardens and parking – Generous gardens and outstanding private parking Externally, the home is perfectly complemented by generous gardens to the sides and rear. The rear garden boasts a spacious, mono-blocked patio, ideal
for outdoor furniture and summer barbecues, with areas of low-maintenance artificial lawn. From here, a set of gates leads to a further patio area with a shed, as well as a good-sized law with access to the side garden which spans the entire depth of the house and is also accessible from the front. Another gated area to the left of the house is mono-blocked for easy upkeep and could be used as part of the garden or as additional private parking. The front driveway boasts off-street parking for up to ten vehicles and has an electric car charging point.
Extras: All fitted floor coverings, window coverings (including illusion blinds), integrated kitchen appliances, fridge/freezer, washing machine, and dryer will be included in the sale. All furniture and light fittings are available by separate negotiation.
Area - Mount Vernon
Mount Vernon is one of the most sought-after residential areas in the east end of Glasgow, bordering Sandyhills. Situated just under seven miles from the bustling city centre, the area offers a desirable location for those looking for a quiet home yet still within easy reach of the city’s outstanding amenities.
The immediate area is home to convenience stores, cafés and coffee shops, a community hall, Mount Vernon Primary School (11-minute walk, 3-minute drive), Bannerman High School (22-minute drive, 4-minute walk), as well as Mount Vernon train station which offers swift and regular links to the city centre and further afield. The community hall, which is a short stroll or drive away, hosts a wide variety of classes for all ages, including sports and fitness classes, yoga, dancing, youth clubs, art classes, martial arts, and a children’s playgroup. Mount Vernon also boasts a community woodland and a community garden. The primary school offers education for children from primary one to primary seven, with pupils usually transferring to Bannerman High School for secondary education.
The city’s independent schooling and childcare options are also easily reached from the area. Tollcross International Swimming Centre is under 10 minutes away by car and there are a number of gyms and fitness groups within easy reach of Mount Vernon, or for those preferring outdoor recreation, the area enjoys close proximity to a wealth of green space, including Barrachnie Park and Greenoakhill Forest. Sandyhills Golf Club is a short stroll or drive away for an invigorating round of golf. With the city centre easily reached by car, bus, or train, outstanding amenities including a vast array of shops, restaurants and bars, and cultural and entertainment venues are close to hand.
- COUNCIL TAXA payment made to your local authority in order to pay for local services like schools, libraries, and refuse collection. The amount you pay depends on the value of the property.Read more about council Tax in our glossary page.
- Band: H
- PARKINGDetails of how and where vehicles can be parked, and any associated costs.Read more about parking in our glossary page.
- Yes
- GARDENA property has access to an outdoor space, which could be private or shared.
- Yes
- ACCESSIBILITYHow a property has been adapted to meet the needs of vulnerable or disabled individuals.Read more about accessibility in our glossary page.
- Ask agent
Blackcroft Gardens, Glasgow
NEAREST STATIONS
Distances are straight line measurements from the centre of the postcode- Mount Vernon Station0.6 miles
- Shettleston Station0.8 miles
- Garrowhill Station0.8 miles
About the agent
At Thomas Bradley Residential, we believe there is a better way to help people move. From your initial consultation straight through to completion our dedicated team will support you every step of the way.
We are an independently owned local Estate Agents covering East Kilbride and
Central Scotland and our team have a combined experience of 20 years. Located in EK Village, our clients can feel comfortable knowing we have a strong presence in the area and that they are welcome to p
Industry affiliations

Notes
Staying secure when looking for property
Ensure you're up to date with our latest advice on how to avoid fraud or scams when looking for property online.
Visit our security centre to find out moreDisclaimer - Property reference TGM-65474076. The information displayed about this property comprises a property advertisement. Rightmove.co.uk makes no warranty as to the accuracy or completeness of the advertisement or any linked or associated information, and Rightmove has no control over the content. This property advertisement does not constitute property particulars. The information is provided and maintained by Thomas Bradley & Co, Glasgow. Please contact the selling agent or developer directly to obtain any information which may be available under the terms of The Energy Performance of Buildings (Certificates and Inspections) (England and Wales) Regulations 2007 or the Home Report if in relation to a residential property in Scotland.
*This is the average speed from the provider with the fastest broadband package available at this postcode. The average speed displayed is based on the download speeds of at least 50% of customers at peak time (8pm to 10pm). Fibre/cable services at the postcode are subject to availability and may differ between properties within a postcode. Speeds can be affected by a range of technical and environmental factors. The speed at the property may be lower than that listed above. You can check the estimated speed and confirm availability to a property prior to purchasing on the broadband provider's website. Providers may increase charges. The information is provided and maintained by Decision Technologies Limited. **This is indicative only and based on a 2-person household with multiple devices and simultaneous usage. Broadband performance is affected by multiple factors including number of occupants and devices, simultaneous usage, router range etc. For more information speak to your broadband provider.
Map data ©OpenStreetMap contributors.




