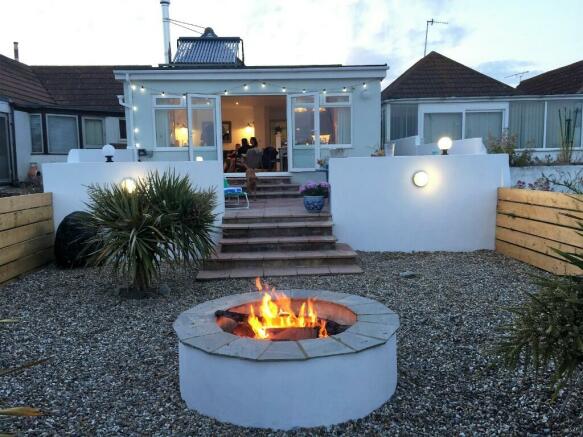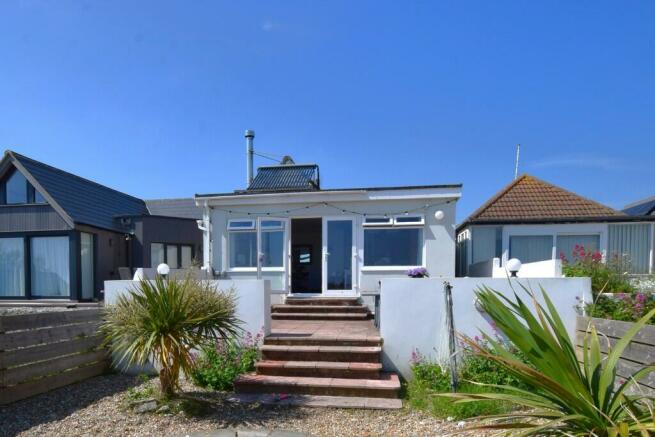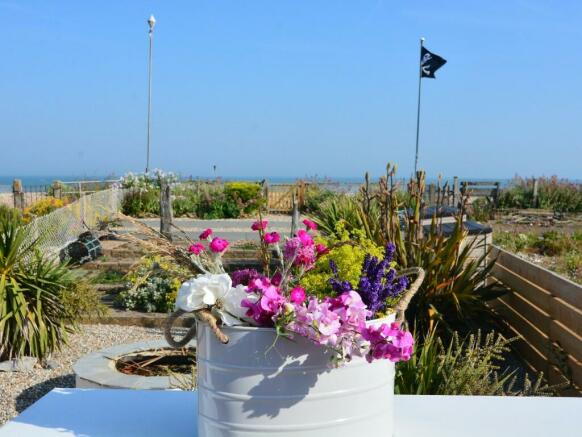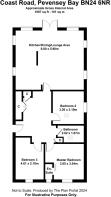
Coast Road, BN24

- PROPERTY TYPE
Detached Bungalow
- BEDROOMS
3
- SIZE
Ask agent
- TENUREDescribes how you own a property. There are different types of tenure - freehold, leasehold, and commonhold.Read more about tenure in our glossary page.
Freehold
Key features
- IMMACULATE BEACHFRONT RESIDENCE
- SUCCESSFUL HOLIDAY LET
- THREE BEDROOMS
- MASTER EN-SUITE
- FAMILY BATHROOM
- OPEN PLAN LIVING AREA WITH KITCHEN, LOUNGE AND DINING SPACES
- UNINTERUPTED SEA AND COASTLA VIEWS
- BEACHSIDE GARDEN
- DETACHED GARAGE
- CHAIN FREE
Description
ACCOMMODATION:
UPVC sealed unit double glazed front door into:
HALLWAY: (Downlights) (Underfloor heating and wall temperature control). Hardwired smoke detector. Double cupboard housing the boiler, underfloor heating manifolds, solar water collector pump, 210 litre hot water storage tank and space/plumbing for washing machine. Cupboard housing electric consumer unit and rail for coats. Cupboard with space and point for fridge freezer. Loft hatch with pull down ladder (not inspected). Doors leading to:
OPEN PLAN LIVING, DINING AND KITCHEN AREA: 22'04 max x 19'04 max (6.8m x 5.9m). (Underfloor heating and wall temperature control) Uninterrupted sea views and views along the bay with access to the beach garden and beach itself.
KITCHEN: (Underfloor heating). Downlights). Hardwired smoke detector. Uninterrupted sea views. Range of wall and floor units with complimentary work surface over. Inset one and a half bowl stainless steel sink unit with single drainer and mixer tap over. Inset AEG four ring gas hob with extractor unit over. Eye level double AEG electric oven. Integrated fridge. Integrated dishwasher. UPVC obscure sealed unit double glazed window to side. Open to dining area and living area with partition island incorporating additional floor units and work surface over.
DINING AREA: (Underfloor heating) (Downlights). Dual aspect with uninterrupted panoramic sea views and views along the bay. Open to kitchen and living area.
LIVING AREA: (Underfloor heating) (Downlights). TV point. Dual aspect with uninterrupted panoramic sea views and views along the bay. Open to kitchen and dining area. Feature log burner with slate hearth. UPVC sealed unit double glazed windows to side and beachside with UPVC sealed unit double glazed French door leading to beachside garden patio giving access to the beach.
From hallway doors leading to:
MASTER BEDROOM: 12'02 x 11'07 max (3.85m x 3.54m). (Double bedroom) (Underfloor heating and temperature control) (Downlights). TV point. Views towards open farmland. UPVC sealed unit double glazed window to roadside. Sliding door to:
EN-SUITE: (Underfloor heating and wall temperature control) (Downlights) (Fully tiled). White suite comprising a wash hand basin with vanity unit and in-built low level WC. Shower cubical with sliding door and mixer shower. Electric ladder towel rail. Extractor fan. UPVC sealed unit double glazed opaque window to roadside garden.
BEDROOM TWO: 10'08 x 10'02 (3.26m x 3.10m). (Double bedroom) (Underfloor heating and temperature control) (Downlights). Roof sun tunnel with electric closing. TV point. Stand alone cupboard, chest of drawers and side table. UPVC sealed unit double glazed opaque window to side.
BEDROOM THREE: 15'01 max x 6'10 (4.61m x 2.10m). (Twin bedroom) (Underfloor heating and temperature control) (Downlights). TV point. Views towards open farmland. UPVC sealed unit double glazed window to roadside garden.
BATHROOM: 8'07 x 5'05 (2.62m x 1.67m). (Underfloor heating and temperature control) (Downlights) (Partly tiled). White bathroom suite comprising bath with mixer tap, electric Triton shower with rainfall shower head, handheld attachment and shower screen. Pedestal wash hand basin with mixer tap. Low level wc. Chrome heated towel radiator. Roof sun tunnel. Extractor fan.
OUTSIDE
BEACHSIDE GARDEN: Walled patio with lighting with steps down leading to long tiered garden rising to gated access to the beach itself, which is owned to mean high water mark. Attractive beach garden laid to shingle interspersed with attractive bushes, palms, wild flowers and beach features. Power socket and water tap. Central feature fire pit. Door to lean to covered passage way running to side of bungalow leading to front door and front garden.
FRONT GARDEN: Tiered with steps leading from front door down to garage rear door and gated side access to private road. Tiers with both shingle and soil beds with bushes and plants. Outside lighting. Steps rising to patio area and entrance. Door to lean-to covered passage way running to side of the house leading to front door and beachside garden.
DOUBLE GARAGE: Electric remote control door, lighting and power. UPVC sealed unit double glazed windows to rear and door leading to front garden and steps to front door.
PARKING: Two spaces in front of garage with power sockets. Owned to Coast Road kerb boundary across water drainage ditch.
ADDITIONAL INFORMATION:
Council Tax: tbc - currently paying holiday home business rates.
EPC: B
LOCATION AND MAP: Coast Road is situated on the edge of Pevensey Bay village stretching along the bay to Normans Bay. The local village High Street offers many local amenities including restaurants, shops, post office, tourist information and library. Pevensey Bay is a semi-rural seaside village with the advantage of a mainline rail service with direct links to Hastings and London as well as a local bus service to Eastbourne town centre, Bexhill and Hastings with its major shops and entertainments, being approx. 5 miles distant. Sovereign Harbour and the Crumbles retail park is also approx. 1 mile distant with a selection of shopping facilities, restaurants and entertainment. Access to A22, A27 and A259.
AGENTS NOTES:
Note for potential buyers: please note, that although we can negotiate offers and terms between our vendor and a potential buyer, we are unable to confirm a sale or consider removing any property from the open market until we have been able to report to our client that a buyer can proceed. in order to do so, all buyers are requested to provide to us, as soon as possible, full correspondence details, photographic and residential ID, proof of funds and/or proof of proceed-ability (ie. financial advisor's details, selling agents details, copies of cash availability in the form of bank account or savings statements, and/or mortgage agreement in principle). we will also require solicitors' details. offers received, subject to selling, will still require the same verifications. all final decisions, regarding offers and terms, remain with the vendor. should you have any queries at any time about this process, please call a member of our sales team to discuss.
in accordance with The Consumer Protection from Unfair Trading Regulations 2008 (CPR's), masonbryant have prepared these sales particulars for general guidance purposes only. they do not form part of any offer or contract. masonbryant have not carried out a structural survey of the property or tested any apparatus, equipment, fittings, or services, so cannot verify that they are in working order. the buyer is advised to obtain verification from their solicitor or surveyor regarding boundaries, rights of way etc. for which the agent cannot be held responsible. items shown in photographs are not necessarily included in the sale. room measurements, photographs and floorplans are given for guidance purposes only and should not be relied upon when ordering such items as furniture, appliances, and carpets. measurements mostly indicate the approximate maximum dimensions of any room and can include window bays, wardrobe cupboards and recesses. we often use wide angle photography enabling more of the room or subject to be seen in one shot. the results might, in some situations, suggest the room/subject is larger than it is. we have not checked the legal documents to verify the freehold/leasehold status of the property. lease details, service charges and ground rent (where applicable) if supplied are given as a guide only and should be checked and confirmed via a solicitor.
GDPR - how we handle your personal data: we take our data privacy responsibilities very seriously at masonbryant, and endeavour to ensure that we provide you with information about how and why we use your personal data, how long we hold onto your data, who we share it with and your rights in relation to access, redress and deletion of your data under gdpr (general data protection regulations effective 25th may 2018). our privacy policy explains this and sets out the rights you have in relation to your personal data. if you would like to find out more about how we handle, use and store your data, you can read our privacy policy on our website at request a copy of our guide to handling your personal data or speak to one of the directors at any time.
services to clients and disclosure of referral fees: upon request, we may offer referrals to 3rd party services such as legal advice and conveyancing, financial services (including mortgages and insurance) and other property services such as local surveyors etc. by doing this, we may be entitled to receive a referral fee, by law we must make you aware of this. our average referral fee payment from one of these suppliers is £100.00 + vat (£120.00 including vat).
Please note: The full EPC (Energy Performance Certificate) is available for all our properties upon request.
Maps: As taken from Google maps. Copyright Google.
- COUNCIL TAXA payment made to your local authority in order to pay for local services like schools, libraries, and refuse collection. The amount you pay depends on the value of the property.Read more about council Tax in our glossary page.
- Ask agent
- PARKINGDetails of how and where vehicles can be parked, and any associated costs.Read more about parking in our glossary page.
- Garage,Off street
- GARDENA property has access to an outdoor space, which could be private or shared.
- Rear garden,Private garden,Front garden
- ACCESSIBILITYHow a property has been adapted to meet the needs of vulnerable or disabled individuals.Read more about accessibility in our glossary page.
- Ask agent
Coast Road, BN24
NEAREST STATIONS
Distances are straight line measurements from the centre of the postcode- Pevensey Bay Station0.9 miles
- Normans Bay Station1.3 miles
- Pevensey & Westham Station1.7 miles
About the agent
masonbryant are an independent, family run estate agency offering award winning customer service and experience in the eastbourne, pevensey bay and surrounding areas.
we offer simple, good old fashioned, honest, professional and exceptional customer service. it is our belief that just being good at what we do is not enough, our services have to be better than our competitors and from what our clients say, they are! we want you
Industry affiliations

Notes
Staying secure when looking for property
Ensure you're up to date with our latest advice on how to avoid fraud or scams when looking for property online.
Visit our security centre to find out moreDisclaimer - Property reference 965656632. The information displayed about this property comprises a property advertisement. Rightmove.co.uk makes no warranty as to the accuracy or completeness of the advertisement or any linked or associated information, and Rightmove has no control over the content. This property advertisement does not constitute property particulars. The information is provided and maintained by masonbryant, Pevensey Bay. Please contact the selling agent or developer directly to obtain any information which may be available under the terms of The Energy Performance of Buildings (Certificates and Inspections) (England and Wales) Regulations 2007 or the Home Report if in relation to a residential property in Scotland.
*This is the average speed from the provider with the fastest broadband package available at this postcode. The average speed displayed is based on the download speeds of at least 50% of customers at peak time (8pm to 10pm). Fibre/cable services at the postcode are subject to availability and may differ between properties within a postcode. Speeds can be affected by a range of technical and environmental factors. The speed at the property may be lower than that listed above. You can check the estimated speed and confirm availability to a property prior to purchasing on the broadband provider's website. Providers may increase charges. The information is provided and maintained by Decision Technologies Limited. **This is indicative only and based on a 2-person household with multiple devices and simultaneous usage. Broadband performance is affected by multiple factors including number of occupants and devices, simultaneous usage, router range etc. For more information speak to your broadband provider.
Map data ©OpenStreetMap contributors.





