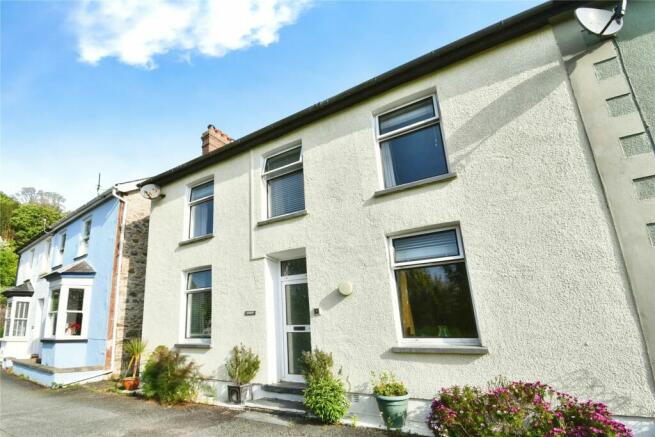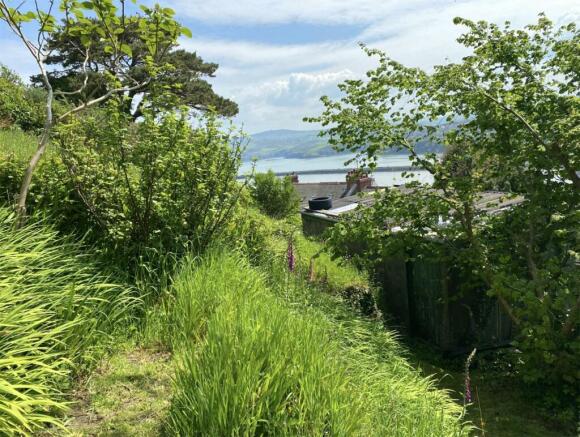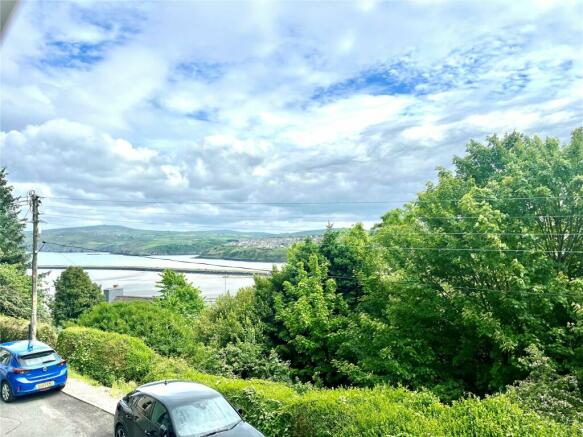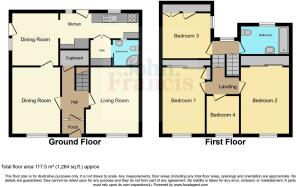Clement Road, Goodwick, Pembrokeshire, SA64

- PROPERTY TYPE
Semi-Detached
- BEDROOMS
4
- BATHROOMS
2
- SIZE
Ask agent
- TENUREDescribes how you own a property. There are different types of tenure - freehold, leasehold, and commonhold.Read more about tenure in our glossary page.
Freehold
Key features
- Semi-Detached 4-Bedroom House:
- Spacious and well-presented whilst maintaining character features.
- Period Features: Original details that add charm and character.
- Stunning Views:
- Enjoy sea and countryside vistas from multiple vantage points.
- Prime Location:
- Situated in the heart of Goodwick, Pembrokeshire.
- The property has the potential to achieve a letting value of £1000.00 per month, offering an attractive yield of 5.7%. This combination of capital growth and rental return makes it a (truncated)
Description
The property boasts charming period features and offers stunning sea and countryside views from various vantage points.
The home combines classic elegance with modern comfort, making it an ideal residence for those seeking both character and convenience.
Goodwick is a popular town situated near Fishguard Bay. It stands within the North Pembrokeshire Coastline and benefits from a few Shops, a Post Office, Public Houses, Restaurants, Hotels, Cafes, Fish & Chip Shops, Takeaway's, a Primary School, a Supermarket, a Petrol Filling Station and a Train Station connecting to Cardiff and London.
The beach at Goodwick is a short walk away from the property and locally there are many other well-known beaches and coastal walks to enjoy.
Goodwick is roughly 1.5 miles from Fishguard which benefit of a range of shops, amenities and facilities including Secondary and Primary Schools, Leisure centre, Hotels, Restaurants, Public Houses, Cafés, Takeaways, Art Galleries, a Cinema, Supermarkets, a Post Office, Parks and coastal trails.
This property is for sale by the Modern Method of Auction, meaning the buyer and seller are to Complete within 56 days (the "Reservation Period"). Interested parties personal data will be shared with the Auctioneer (iamsold).
If considering buying with a mortgage, inspect and consider the property carefully with your lender before bidding. A Buyer Information Pack is provided which you must view before bidding. The successful buyer will pay £300 including VAT for this pack.
The buyer signs a Reservation Agreement and makes payment of a non-refundable Reservation Fee of 4.50% of the purchase price including VAT, subject to a minimum of £6,600.00 including VAT. This is paid to reserve the property to the buyer during the Reservation Period and is paid in addition to the purchase price. This is considered within calculations for Stamp Duty Land Tax.
Services may be recommended by the Agent or Auctioneer in which they will receive payment from the service provider if the service is taken. Payment varies but will be no more than £450.00. These services are optional.
Entrance Porch
1.4m x 1.14m
Slate steps lead to uPVC double glazed frosted entrance door, wall mounted coat rack, electric consumer unit and ceramic tile flooring.
Hallway
3.43m x 1.37m
Glazed wooden door leading to hallway, high skirting boards, central heating control hub, storage cupboard with shelving and housing fuse box, quarry tile flooring and stairs leading to first floor.
Lounge
3.3m x 4.14m
uPVC double glazed window to front, period feature fireplace with decorative mantelpiece(currently boarded), radiator, pendant light, high skirting boards, coving and solid wood flooring.
Reception Room
3.48m x 4.14m
uPVC double glazed window to front, period feature cast iron fireplace, wall mounted light fixtures, pendant light, high skirting boards, coving, quarry tile flooring, and glazed wooden door to dining room.
Dining Room
3.76m x 2.9m
Open plan kitchen/diner with uPVC double glazed frosted side access door, uPVC double glazed frosted window, feature inglenook with stone base, radiator and linoleum flooring.
Kitchen
4.95m x 2.62m
A range of wall and base units with worktops over, sink and drainer with mixer taps, 2 x double glazed sash windows to rear, wooden stable door leading to garden, double panelled radiator, 2 bar spotlight, strip light, linoleum flooring and toughened glass roof.
Ground Floor Shower Room
1.37m x 1.73m
Suite comprises of a corner shower unit, W/C, wall mounted towel rack, wood slat ceiling, frosted transom window, linoleum floor and frosted glass panel sliding door.
Utility Room
1.7m x 1.22m
Worktop, wall unit with shelving, double panelled radiator, wood slat ceiling and walls and linoleum flooring.
Bedroom 3
3.12m x 2.67m
uPVC double glazed window, pendant light, wood slat ceiling, built in storage unit, cottage style wooden door, laminate flooring and pendant light.
Bathroom
2.74m x 1.73m
Suite comprises of bath with shower hose, hand wash basin, W/C, uPVC double glazed frosted window to rear, wall mounted towel rail, fully tiled walls, and linoleum flooring.
Bedroom 1
4.47m x 2.9m
uPVC double glazed window to front with fantastic views, pendant light, storage cupboard with shelving, high skirting boards, coving and laminate flooring.
Bedroom 4
2.62m x 2.03m
uPVC double glazed window to front, high skirting boards, pendant light and laminate flooring.
Bedroom 2
4.5m x 2.97m
uPVC double glazed window to front with amazing sea and countryside views, high skirting boards, coving, laminate flooring, wall mounted coat rack and pendant light.
Externally
This property features a charming courtyard rear garden leading to a terrace garden, complete with mature plants, trees, shrubs, multiple seating areas, and a convenient shed. Enjoy breath-taking sea views of Fishguard Bay and Goodwick Harbour from various vantage points.
Services
We are advised that this property is mains connected gas, electric, water and drainage.
- COUNCIL TAXA payment made to your local authority in order to pay for local services like schools, libraries, and refuse collection. The amount you pay depends on the value of the property.Read more about council Tax in our glossary page.
- Band: D
- PARKINGDetails of how and where vehicles can be parked, and any associated costs.Read more about parking in our glossary page.
- Ask agent
- GARDENA property has access to an outdoor space, which could be private or shared.
- Yes
- ACCESSIBILITYHow a property has been adapted to meet the needs of vulnerable or disabled individuals.Read more about accessibility in our glossary page.
- Ask agent
Clement Road, Goodwick, Pembrokeshire, SA64
NEAREST STATIONS
Distances are straight line measurements from the centre of the postcode- Fishguard Harbour Station0.6 miles
Notes
Staying secure when looking for property
Ensure you're up to date with our latest advice on how to avoid fraud or scams when looking for property online.
Visit our security centre to find out moreDisclaimer - Property reference FIH240083. The information displayed about this property comprises a property advertisement. Rightmove.co.uk makes no warranty as to the accuracy or completeness of the advertisement or any linked or associated information, and Rightmove has no control over the content. This property advertisement does not constitute property particulars. The information is provided and maintained by John Francis, Fishguard. Please contact the selling agent or developer directly to obtain any information which may be available under the terms of The Energy Performance of Buildings (Certificates and Inspections) (England and Wales) Regulations 2007 or the Home Report if in relation to a residential property in Scotland.
Auction Fees: The purchase of this property may include associated fees not listed here, as it is to be sold via auction. To find out more about the fees associated with this property please call John Francis, Fishguard on 01343 614734.
*Guide Price: An indication of a seller's minimum expectation at auction and given as a “Guide Price” or a range of “Guide Prices”. This is not necessarily the figure a property will sell for and is subject to change prior to the auction.
Reserve Price: Each auction property will be subject to a “Reserve Price” below which the property cannot be sold at auction. Normally the “Reserve Price” will be set within the range of “Guide Prices” or no more than 10% above a single “Guide Price.”
*This is the average speed from the provider with the fastest broadband package available at this postcode. The average speed displayed is based on the download speeds of at least 50% of customers at peak time (8pm to 10pm). Fibre/cable services at the postcode are subject to availability and may differ between properties within a postcode. Speeds can be affected by a range of technical and environmental factors. The speed at the property may be lower than that listed above. You can check the estimated speed and confirm availability to a property prior to purchasing on the broadband provider's website. Providers may increase charges. The information is provided and maintained by Decision Technologies Limited. **This is indicative only and based on a 2-person household with multiple devices and simultaneous usage. Broadband performance is affected by multiple factors including number of occupants and devices, simultaneous usage, router range etc. For more information speak to your broadband provider.
Map data ©OpenStreetMap contributors.







