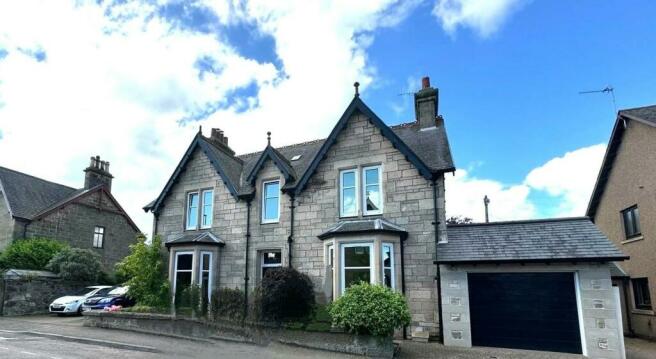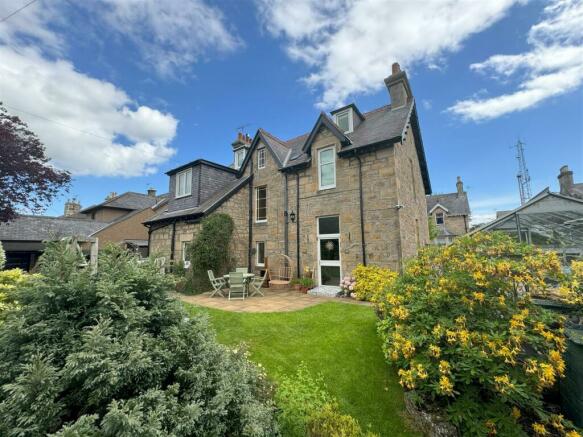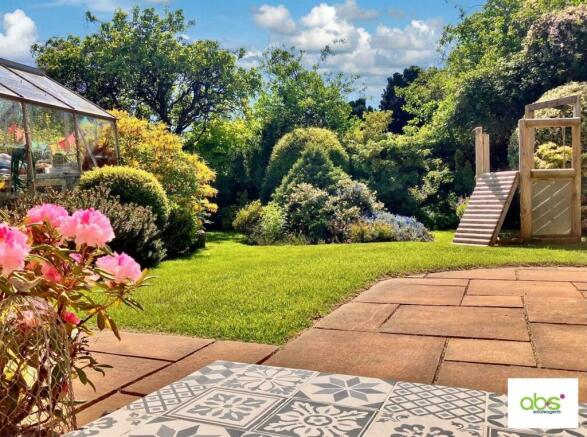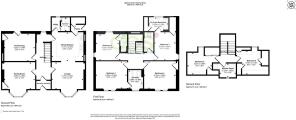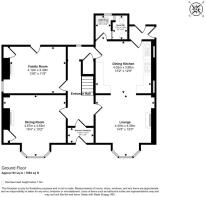Gordon Street, Elgin

- PROPERTY TYPE
Detached
- BEDROOMS
6
- BATHROOMS
6
- SIZE
2,540 sq ft
236 sq m
- TENUREDescribes how you own a property. There are different types of tenure - freehold, leasehold, and commonhold.Read more about tenure in our glossary page.
Freehold
Key features
- Stunning Detached House
- West-end Location
- 6 Spacious Bedrooms
- Private Rear Garden
- Family room, Dining Room
- Kitchen
- Lounge
- 3 Floors
Description
The property's period features add character and charm, making every corner a delight to explore.
The private rear garden is a tranquil oasis, perfect for relaxing after a long day or hosting summer barbecues. Parking is a breeze with a garage as well as space for 2 vehicles, ideal for families with multiple cars or guests.
Located in the sought-after West End Primary School catchment area, this home offers not just a beautiful living space but also a great educational opportunity for young ones.
Don't miss the chance to own a piece of history with this pre-1900 gem that seamlessly combines classic elegance with modern comfort.
Entrance Vestibule - Solid wood door opens into the vestibule, which features elegant light fittings and parquet flooring.
Hallway - Attractive reception Hallway with staircase leading up through the house. Understair cupboard.
Dining Room - The dining room features a charming bay window and period fireplace along with recessed alcove and elegant wood flooring, The chandelier light fitting will be removed by the sellers.
Family Room - Lovely double aspect Family Room (or play room for the children) with glazed door to the back garden along with a side facing window bring in in great natural light. Multi fuel stove on slate hearth with sleeper style mantel. Shelved Press. Central ceiling light, radiator and carpeted.
Lounge - Wonderfully welcoming Bay windowed lounge featuring a wood-burning stove with dispay recess to side. Again, period features and large archway opening into the :-
Dining Kitchen - The Dining Kitchen showcases a stylish coved ceiling with recessed downlights. Extensive range of fitted units in cream and complimented with solid wood work surfaces and upstands. Also under units lighting. Focal point Rangemaster with canopy extractor hood sits between the 2 windows. Integrated dishwasher, and fridge freezer. There is plenty of space for a large table and chairs which sits below 3 stylish light fittings.
Rear Lobby And Larder - Off the kitchen is the rear lobby with extremely handy full height shelved Larder. Also back door of the house.
Utility Room - Also off the kitchen is the utiilty room with fitted sink unit with cupboard and space for washing machine. Rear facing window. Sliding glass door to :-
Guest Wc With Shower - Tiled shower enclosure with Mains shower, wc with high level cistern.
First Floor Landing - The first floor landing offers access to bedrooms 1-4 and a stylish shower room. Featuring two archways leading to the bedrooms and a staircase to the second floor.
Bedroom 1 - This expansive bedroom boasts a double window with a charming view from the front of the house. It is carpeted and comes complete with an ensuite bathroom.
En Suite Bathroom - Highly atmospheric en suite bathroom in matt dark green and decorative tiling featuring a pink slipper rolltop bath, quadrant shower cubicle with two shower heads, wc and feature washstand with circular basin. Opaque glass window allows natural light to fill the space.
Bedroom 2 - This double aspect bedroom is spacious and carpeted and featuring two large windows, both with convenient storage beneath. Lovely view over the rear garden.
Ensuite Shower Room - Stylish ensuite featuring shower with wet wall paneling, wc and sink. Natural light streams in through a skylight. Painted wood panelling to height ties in with the bedroom decor.
Bedroom 3 - Third double bedroom has fitted carpet for comfort and warmth, along with a charming decorative fireplace. There's a window for natural light, a stylish light fitting, and a radiator. It also offers direct access to the ensuite bathroom for convenience.
En Suite Bathroom - This ensuite features a double opaque window for privacy and natural light. It includes a toilet, sink with a shelf, and a radiator. The bath is equipped with a fitted shower and surrounded by tiled walls, making the space both functional and stylish.
Bedroom 4 - 4th generous front facing double bedroom has a carpet for comfort. It includes a large window that brightens the room, a sink with splashback, and vertical radiator.
Shower Room - This ensuite is elegantly appointed with paneling up to dado height and features a high-level cistern toilet and a practical vanity unit. The room is finished with laminate flooring and includes a shower. Natural light streams in through a skylight, complemented by wall and ceiling lights for ambiance. It includes a radiator and a towel rail.
2nd Floor Landing - The stairwell features a half landing with window and continues up to the second-floor landing with part coombed ceiling and recessed lighting.
Bedroom 5 - The bedroom features a part coombed ceiling and includes a double wardrobe with sliding doors and additional cupboard. It's carpeted and equipped with a window, radiator, and light fitting for comfort and convenience.
Bedroom 6 - Versatile room with part coombed ceiling and dormer window. Wardrobe. Boiler cupboard with boiler, megaflow hot water tank and expansion tank.
Strip light, radiator, and carpeted flooring for comfort.
Shower Room - Again, part coombed and with skylight. Basin with splashback tiles and wc. Recessed shower enclosure with mains shower and wet wall panelling. Radiator with a shelf above.
Garden - Step into the enchanting and wonderfully mature garden that beautifully complements this period property. This meticulously maintained outdoor space features a variety of mature shrubs and trees, creating a serene and private oasis. A charming greenhouse stands ready for your gardening projects, while well-tended herb and vegetable beds offer a touch of sustainable living. The garden also boasts a couple of practical wood stores, perfect for keeping firewood dry and accessible. in addition there are 3 sheds for storage of garden equipment, bikes and such. A spacious flagstone patio provides an ideal spot for outdoor dining and entertaining, surrounded by the lush greenery. The shaped lawn, expertly landscaped, adds a touch of elegance and provides ample space for relaxation and play.
Experience the tranquility and beauty of this established garden, a true highlight of this remarkable property.
Garage And Parking - 2 parking spaces lie to one side of the house whilst the garage is accessed on the North side.
Fixtures And Fittings - The fitted floor coverings, curtains, blinds and most light fittings will be included in the sale price along with the integral appliances in the kitchen. The dining room chandelier and art deco ceiling light on the first floor landing will be removed.
Home Report - The Home Report Valuation as at May 2024 is £465,000, Council Tax Band F and EPI rating is E.
Brochures
Gordon Street, ElginHome ReportBrochure- COUNCIL TAXA payment made to your local authority in order to pay for local services like schools, libraries, and refuse collection. The amount you pay depends on the value of the property.Read more about council Tax in our glossary page.
- Band: F
- PARKINGDetails of how and where vehicles can be parked, and any associated costs.Read more about parking in our glossary page.
- Yes
- GARDENA property has access to an outdoor space, which could be private or shared.
- Yes
- ACCESSIBILITYHow a property has been adapted to meet the needs of vulnerable or disabled individuals.Read more about accessibility in our glossary page.
- Ask agent
Gordon Street, Elgin
NEAREST STATIONS
Distances are straight line measurements from the centre of the postcode- Elgin Station0.3 miles
About the agent
AB+S Estate Agents is the estate agency division of two Elgin law firms Allan Black & McCaskie and Stewart & McIsaac. Both firms are well established in the Moray area and beyond and have been offering estate agency services and property advice to their clients for many years.
MORAY’S ONE STOP PROPERTY SHOP
AB+S Estate Agents offer a one stop house purchase and sales service thanks to a highly experienced, dedicated property sales team and access to specialist property solicitors
Notes
Staying secure when looking for property
Ensure you're up to date with our latest advice on how to avoid fraud or scams when looking for property online.
Visit our security centre to find out moreDisclaimer - Property reference 33123236. The information displayed about this property comprises a property advertisement. Rightmove.co.uk makes no warranty as to the accuracy or completeness of the advertisement or any linked or associated information, and Rightmove has no control over the content. This property advertisement does not constitute property particulars. The information is provided and maintained by AB & S Estate Agents, Elgin. Please contact the selling agent or developer directly to obtain any information which may be available under the terms of The Energy Performance of Buildings (Certificates and Inspections) (England and Wales) Regulations 2007 or the Home Report if in relation to a residential property in Scotland.
*This is the average speed from the provider with the fastest broadband package available at this postcode. The average speed displayed is based on the download speeds of at least 50% of customers at peak time (8pm to 10pm). Fibre/cable services at the postcode are subject to availability and may differ between properties within a postcode. Speeds can be affected by a range of technical and environmental factors. The speed at the property may be lower than that listed above. You can check the estimated speed and confirm availability to a property prior to purchasing on the broadband provider's website. Providers may increase charges. The information is provided and maintained by Decision Technologies Limited. **This is indicative only and based on a 2-person household with multiple devices and simultaneous usage. Broadband performance is affected by multiple factors including number of occupants and devices, simultaneous usage, router range etc. For more information speak to your broadband provider.
Map data ©OpenStreetMap contributors.
