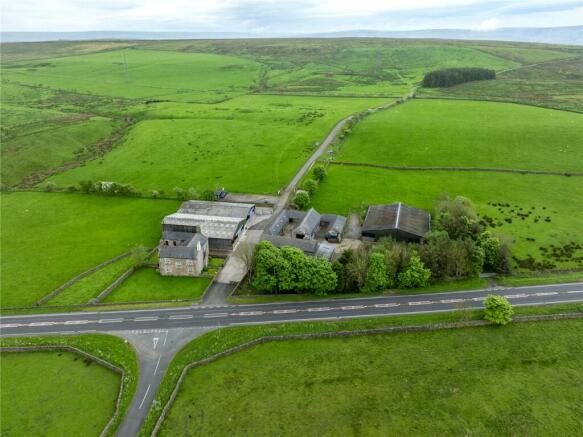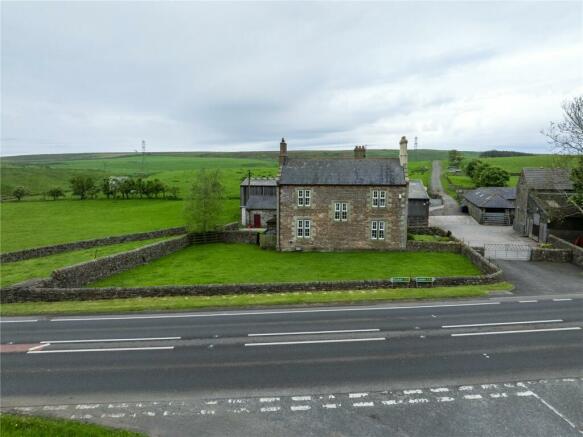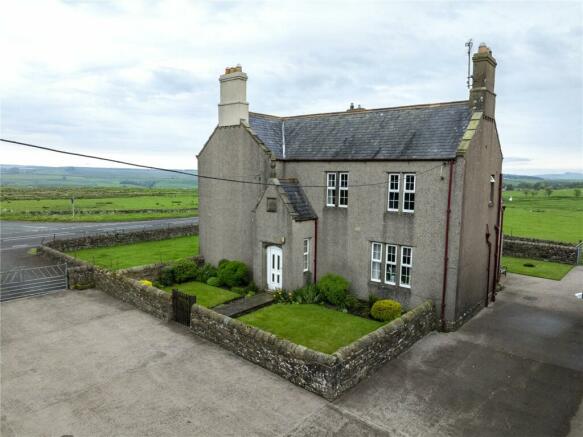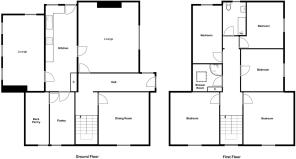
Gapshield, Brampton

- BEDROOMS
5
- BATHROOMS
2
- SIZE
Ask agent
- TENUREDescribes how you own a property. There are different types of tenure - freehold, leasehold, and commonhold.Read more about tenure in our glossary page.
Freehold
Description
An outstanding stock farm extending in total to 453.09 acres (183.36ha) conveniently located on the Northumbrian/Cumbria border with panoramic views to Scotland in the North and Hadrian’s Wall to the East.
The property benefits from a North facing spacious, well maintained 5 bedroom farmhouse which has oil fired central heating and uPVC double glazing throughout. The house is of stone and brick construction with a pebble dashed elevation under a slate roof. The farmhouse was constructed in 1863.
There are extensive modern steel portal farm buildings for livestock housing together with useful range of traditional stone outbuildings providing loose boxes, calving pens and general storage. The steading benefits from a CCTV system.
The land is laid within a ringfence to the south of the steading and comprises good quality grazing/mowing meadows, grazing pasture land and rough grazing/moorland . Part of the fell is designated as Blanket Bog and also Moorland Fell.
Location
The property is located in Northumberland on the A69. The market town of Haltwhistle lies 4 miles to the East and offers shops, doctors and dentist surgeries and public houses. Located 7.4 miles to the West is the market town of Brampton which also offers amenities including secondary school, shops, doctors & dentist surgeries, post office, public houses, etc. The larger town of Hexham is 20.4 miles to the East, with the City of Carlisle being located 14.7 miles to the West.
Directions
From the roundabout at the junction of the A69 and A689 on the outskirts of Brampton take the A69 heading East and continue for 8.2 miles. Gapshield stands on your right hand side directly opposite the T junction to the left signposted Gilsland.
From Haltwhistle take the A69 heading West for 3.8 miles. Gapshield stands on your left and side directly opposite the T junction to the right signposted Gilsland.
What3Words: resonates.someone.moods
A commanding traditional stone and brick built house with part pebble dashed elevations under slate roof coverings which was constructed in 1863.
The house benefits from oil fired central heating, uPVC double glazing throughout and panoramic views over the surrounding rural countryside.
To the front and side of the house are spacious walled gardens laid to lawn.
Services
The property benefits from mains electricity and private spring water supply. Domestic drainage is to a septic tank.
Please note no formal investigation has been carried out as to the operation of the sewerage system and septic tank, these may not meet the current General Binding Rules 2020 and the property is being sold on this basis. All parties must ensure that their lenders are aware of this before submitting an offer.
EPC
Gapshield Farmhouse has a rating of Band F.
Council Tax
Gapshield is scheduled in Band E payable to Northumberland County Council.
Buildings
To the rear of the house is range of traditional outbuildings:
1. Workshop
2.50 x 4.05m Stone built with slate roof covering and concrete floor, electric light and power.
2. Stable
2.60m x 4.05m. Stone built with slate roof covering and concrete floor, electric light.
3. Wash House
5.50m x 4.05m. Stone built with slate roof covering, concrete floor, partitioned outside WC, electric light and power.
To the rear of the above stone outbuilding are modern livestock buildings:
4. Cattle Shed
27.45m x 18.88m. Steel portal frame shed with cement fibre roof with rooflights, concrete panels walls with perforated tin box profile cladding above. Internally laid out with a central feed passage, two pens (housing 35 head of cattle) and four calving pens. Building is fully concreted with sheeted doors to both elevations, water, electricity and CCTV calving cameras.
5. Sheep Shed
27.45m x 13.90m. 6 bay steel portal frame with cement fibre roof, concrete panel walls with Yorkshire boarding above, concrete feed passage and hardcore based pens, metal doors to both gable elevations, water, electric light.
This building accommodates 200 sheep.
6. Sheep Pens
Timber sheep pens with brick built forcing pen, 300 gallon dipper and collecting yard. All on a concrete base.
7. Hardcore Big Bale Pad
Holds approx. 500 bales.
A further range of traditional outbuildings comprise:
8. Loose Box
4.30m x 17.8m. Stone built with slate roof and concrete floor, water, electric light, mains water, door to Loose Box below.
9. Loose Box
4.30m x 4.41m. Stone built with slate roof covering, concrete floor, electric light and water, door to side elevation and from the Loose Box above.
10. Cattle Handling Pens
With metal race, handling pens and gates on a concrete base.
11. Loose Box
4.60m x 2.55m. Stone built with slate roof covering and concrete floor, electric light and water.
12. Byre
4.35m x 3.65m. Stone built with slate roof covering and concrete floor, 2 double stalls, electric light and water.
13. Byre
4.35m x 9.00m. Stone built with slate roof covering and concrete floor, 4 double stalls, water and electric.
14. Loose Box
4.80m x 4.35m. Stone built with slate roof covering, cobbled floor, water and electric light.
15. Bull Box
4.35m x 2.80m. Stone built with slate roof covering and concrete floor, water and electric light.
16 Loose Box
4.68m x 5.05m. Stone built with slate roof covering and concrete floor, water and electric light.
17. Two Diesel Tanks
With concrete block bund.
18. Middle Stone Barn
15.75m x 7.05m Stone and block built with slate roof covering, corrugated iron cladding and concrete floor, water and electric light, metal swing door.
19. Corner Shed
9.65m x 4.57m. Stone and block built with corrugated iron roof and concrete floor, door to Collecting Yard.
20. Stone Barn
4.70m x 10.75m. Stone built with tiled roof, concrete floor, secure gate, electric light.
21. Feed Shed
4.65m x 5.60m. Stone built with slate roof covering and concrete floor, lofted above, old timber stable stalls, electric light and power.
22. Cubicle Shed
17.50m x 7.52m. 3 bay steel portal frame with cement fibre roof block walls, feed barrier, 29 cubicles, metal doors to both gable elevations, water and electric light.
To the Western edge of the steading is a modern building providing further cattle housing:
23. Cubicle Shed
24.40m x 23.58m. 4 bay steel portal frame building with cement fibre roof covering and perforated steel cladding above block walls, concrete floor, 26 cubicles with calf pen to one side, with three loose pens (housing 40 head of cattle) down the other both facing onto a central feed passage. Shed has water and electric lights.
24. Slurry Store
Shuttered concrete open slurry store with block surrounding wall.
25. Hardcore Big Bale Pad
Holds approx. 150 bales.
Yard
All yard areas are down to concrete and tarmac.
The Land
The land extends in total to 448.64 acres (181.56ha).
The land use is split as follows as per the field table below:
• 50.78 acres (20.55ha) of excellent quality mowing land.
• 141.89 acres (57.42ha) of excellent quality grazing land.
• 254.39 acres (102.95ha) of rough fell/moorland.
• 1.59 acres (0.64ha) of woodland.
There is an extensive system of tracks providing excellent access to the field parcels.
Boundaries are a mixture of stone walls and post and wire fences which are all in stockproof condition.
Nitrate Vulnerable Zone
The land is not within a Nitrate Vulnerable Zone.
Basic Payment Scheme
The delinked payments under the Basic
Payment Scheme are to be retained by the Seller. As such the Buyer will need to abide by the rules of cross compliance and will indemnify the Sellers for any breaches.
Environmental Schemes
The land is entered into a Higher Level Stewardship which ends on 30th September 2028. Further details of the Scheme are available from the Selling Agent.
The Buyer(s) will be required to continue with this agreement until it expires at the end of the current term. The buyer is required to indemnify the seller against any losses to the Seller resulting from the buyer failing to continue with the agreement or failing to comply with the terms and conditions of the Scheme. Potential Buyers are advised to discuss any queries they may have about the Scheme with Natural England and obtain their own independent advice.
Tenure
The property is offered for sale Freehold with Vacant Possession on completion.
Sporting & Mineral Rights
The sporting and are included within the sale insofar as they are owned. The mines and mineral are excluded from the sale as they are held by a third party.
Dining Kitchen
7.57m x 2.75m
Fitted base and wall units with worktops, 1½ bowl stainless steel sink unit with mixer tap, integrated induction hob with extractor hood above, integrated double oven, space for under counter fridge and dishwasher, large upright cupboard, part tiled walls, linoleum floor covering, window and uPVC door to rear elevation, radiator, fluorescent light fitting, electric meter cupboard, doors leading to Pantry, Living Room and Lounge.
Pantry 1
2.1m x 4.65m
Stone sconces, flagged floor, exposed beams, shelves, window to front elevation, clothes airer.
Pantry 2
2.1m x 4.65m
Flagged floor, shelves, coat hooks, window to front elevation, Worcester boiler for central heating and hot water.
Living Room
3.65m x 6.72m
Gas flame effect stove in stone fireplace with sandstone hearth and surround, windows to side and rear elevations, exposed beams and part sloping ceiling, radiator, television aerial point, ceiling light fitting.
Lounge
5.6m x 4.97m
Open fire in stone surround with timber mantlepiece, window to side elevation, exposed beams, ceiling light fitting, radiator.
Hall
1.5m x 6.75m
uPVC door and window to side elevation, dado rail, ceiling light fitting, radiator.
Dining Room
4.5m x 4.35m
Window to front elevation, picture rail, exposed beams, radiator.
First Floor
Landing
Ceiling light fitting, arch leading to inner landing with loft access hatch and ceiling light fitting, dado rail.
Bedroom 1
4.47m x 4.37m
Double bedroom with window front elevation, picture rail, ceiling light fitting, radiator.
Bedroom 2
4.6m x 4.35m
Double bedroom with window to front elevation, radiator, ceiling light fitting.
Shower Room
Sloping ceiling with Velux rooflight, electric shower, radiator, airing cupboard with hot water cylinder and shelves.
Bedroom 3
3.7m x 3.6m
Double bedroom with window to side elevation, radiator, ceiling light fitting.
Bedroom 4
4.08m x 3.2m
Double bedroom with window to side elevation, ceiling light fitting.
Bathroom
3.22m x 1.85m
Freestanding cast iron bath with claw feet, WC, wash hand basin, part tiled walls, vinyl floor covering, towel ring, toilet roll holder, wall cabinet, window to rear elevation, ceiling light fitting, radiator.
Bedroom 5
2.8m x 5.01m
Double bedroom with window to side elevation, sloping ceiling, ceiling light fitting, radiator.
Brochures
Particulars- COUNCIL TAXA payment made to your local authority in order to pay for local services like schools, libraries, and refuse collection. The amount you pay depends on the value of the property.Read more about council Tax in our glossary page.
- Band: TBC
- PARKINGDetails of how and where vehicles can be parked, and any associated costs.Read more about parking in our glossary page.
- Ask agent
- GARDENA property has access to an outdoor space, which could be private or shared.
- Yes
- ACCESSIBILITYHow a property has been adapted to meet the needs of vulnerable or disabled individuals.Read more about accessibility in our glossary page.
- Ask agent
Energy performance certificate - ask agent
Gapshield, Brampton
NEAREST STATIONS
Distances are straight line measurements from the centre of the postcode- Haltwhistle Station4.0 miles
- Brampton (Cumbria) Station6.3 miles
About the agent
H&H Land & Estates are one of the North's leading independent Estate and Residential Letting Agents with a heritage that gives us a depth of knowledge and experience unrivalled in the local market.
Our dedicated team operates across a vast expanse of stunning locales, spanning Cumbria, Northumberland, County Durham, North Yorkshire, and into North Lancashire. With seven strategically positioned offices in Carlisle, Cockermouth, Durham, Kendal, Northal
Industry affiliations


Notes
Staying secure when looking for property
Ensure you're up to date with our latest advice on how to avoid fraud or scams when looking for property online.
Visit our security centre to find out moreDisclaimer - Property reference CLE240027. The information displayed about this property comprises a property advertisement. Rightmove.co.uk makes no warranty as to the accuracy or completeness of the advertisement or any linked or associated information, and Rightmove has no control over the content. This property advertisement does not constitute property particulars. The information is provided and maintained by H&H Land & Estates, Carlisle. Please contact the selling agent or developer directly to obtain any information which may be available under the terms of The Energy Performance of Buildings (Certificates and Inspections) (England and Wales) Regulations 2007 or the Home Report if in relation to a residential property in Scotland.
*This is the average speed from the provider with the fastest broadband package available at this postcode. The average speed displayed is based on the download speeds of at least 50% of customers at peak time (8pm to 10pm). Fibre/cable services at the postcode are subject to availability and may differ between properties within a postcode. Speeds can be affected by a range of technical and environmental factors. The speed at the property may be lower than that listed above. You can check the estimated speed and confirm availability to a property prior to purchasing on the broadband provider's website. Providers may increase charges. The information is provided and maintained by Decision Technologies Limited. **This is indicative only and based on a 2-person household with multiple devices and simultaneous usage. Broadband performance is affected by multiple factors including number of occupants and devices, simultaneous usage, router range etc. For more information speak to your broadband provider.
Map data ©OpenStreetMap contributors.





