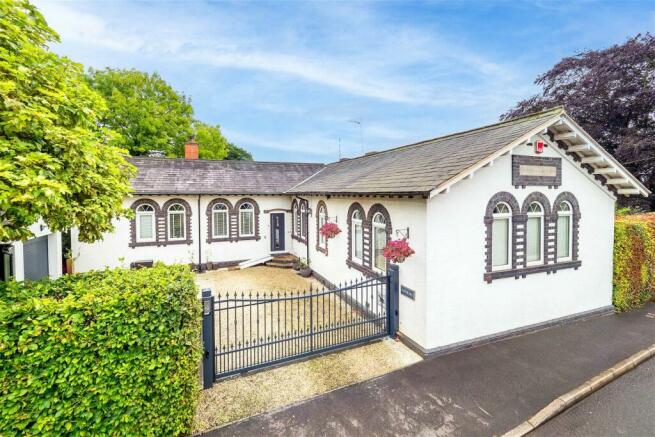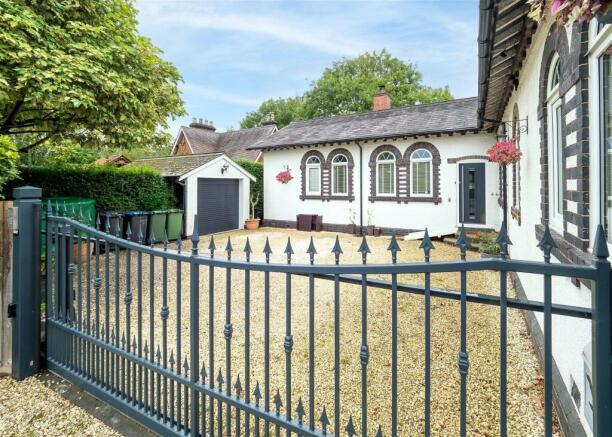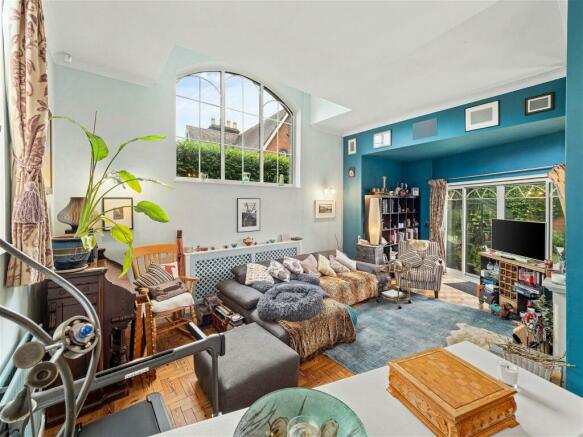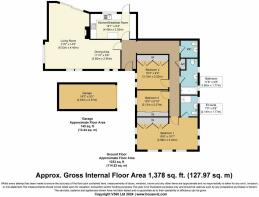Langley Road, Claverdon, Warwick, CV35 8PU

- PROPERTY TYPE
Semi-Detached Bungalow
- BEDROOMS
3
- BATHROOMS
2
- SIZE
1,375 sq ft
128 sq m
- TENUREDescribes how you own a property. There are different types of tenure - freehold, leasehold, and commonhold.Read more about tenure in our glossary page.
Ask agent
Key features
- CHARACTER BUNGALOW
- GENEROUSLY PROPORTIONED
- "L" SHAPED SPLIT LEVEL LOUNDE DINING ROOM
- QUALITY BREAKFAST KITCHEN
- PRINCIPAL BEDRROOM & EN-SUITE
- TWO FURTHER GOOD SIZED BEDROOMS
- BATHROOM
- PRIVATE GARDEN
- GARAGE
Description
Clover Hill (which is the old English name for Claverdon) was originally the village School before conversion in the early 1980's to this surprisingly spacious split level character home. Within the secure electric gates you will find ample forecourt parking & garage. Whilst the back garden is a pretty, established traditional walled rear garden which is not overlooked. The Village cricket ground is on the other side so no neighbours behind you.
APPROACH
RECEPTION HALL
SPLIT LEVEL LIVING / DINING ROOM
BREAKFAST KITCHEN
INNER HALL
GUESTS WC / UTILITY
BATHROOM
BEDROOM TWO
BEDROOM THREE
PRINCIPAL BEDROOM ONE
EN-SUITE
PRIVATE GARDEN
GARAGE
Brochures
Brochure 1- COUNCIL TAXA payment made to your local authority in order to pay for local services like schools, libraries, and refuse collection. The amount you pay depends on the value of the property.Read more about council Tax in our glossary page.
- Band: TBC
- PARKINGDetails of how and where vehicles can be parked, and any associated costs.Read more about parking in our glossary page.
- Garage
- GARDENA property has access to an outdoor space, which could be private or shared.
- Yes
- ACCESSIBILITYHow a property has been adapted to meet the needs of vulnerable or disabled individuals.Read more about accessibility in our glossary page.
- Ask agent
Energy performance certificate - ask agent
Langley Road, Claverdon, Warwick, CV35 8PU
NEAREST STATIONS
Distances are straight line measurements from the centre of the postcode- Claverdon Station0.8 miles
- Hatton Station2.0 miles
- Bearley Station2.9 miles
About the agent
A range of professional and personalised home and property services.
We eat, sleep and breathe property and really love what we do. From the first moment you call us, to the moment we hand over keys, every sale or let is unique. We react quickly and effectively to your specific needs and challenges. You?ll receive only the most expert property advice in a discreet and responsive manner. Our aim is always to provide the best service from start to finish.
Industry affiliations

Notes
Staying secure when looking for property
Ensure you're up to date with our latest advice on how to avoid fraud or scams when looking for property online.
Visit our security centre to find out moreDisclaimer - Property reference S957396. The information displayed about this property comprises a property advertisement. Rightmove.co.uk makes no warranty as to the accuracy or completeness of the advertisement or any linked or associated information, and Rightmove has no control over the content. This property advertisement does not constitute property particulars. The information is provided and maintained by Hawkins & Patterson, Henley in Arden. Please contact the selling agent or developer directly to obtain any information which may be available under the terms of The Energy Performance of Buildings (Certificates and Inspections) (England and Wales) Regulations 2007 or the Home Report if in relation to a residential property in Scotland.
*This is the average speed from the provider with the fastest broadband package available at this postcode. The average speed displayed is based on the download speeds of at least 50% of customers at peak time (8pm to 10pm). Fibre/cable services at the postcode are subject to availability and may differ between properties within a postcode. Speeds can be affected by a range of technical and environmental factors. The speed at the property may be lower than that listed above. You can check the estimated speed and confirm availability to a property prior to purchasing on the broadband provider's website. Providers may increase charges. The information is provided and maintained by Decision Technologies Limited. **This is indicative only and based on a 2-person household with multiple devices and simultaneous usage. Broadband performance is affected by multiple factors including number of occupants and devices, simultaneous usage, router range etc. For more information speak to your broadband provider.
Map data ©OpenStreetMap contributors.




