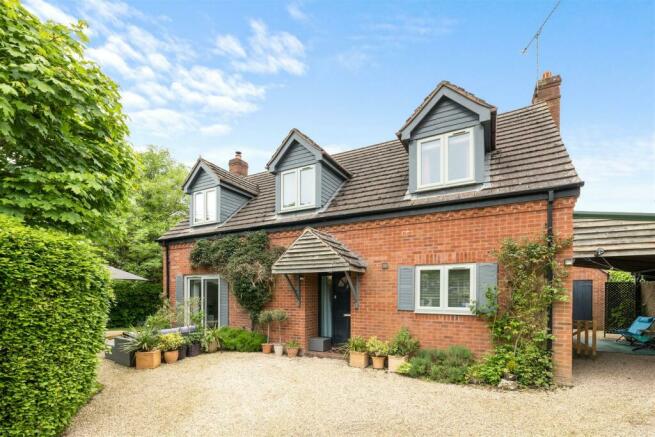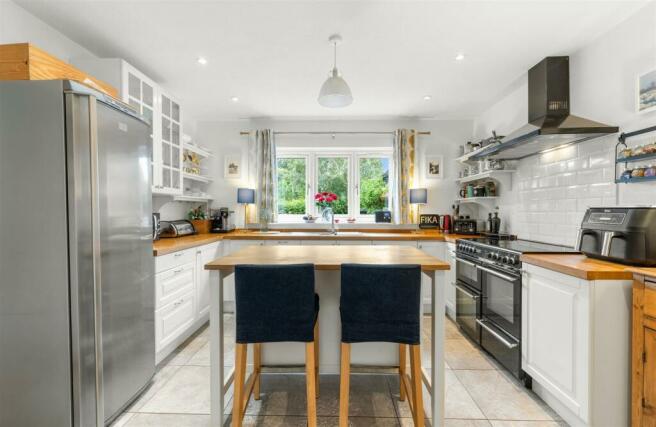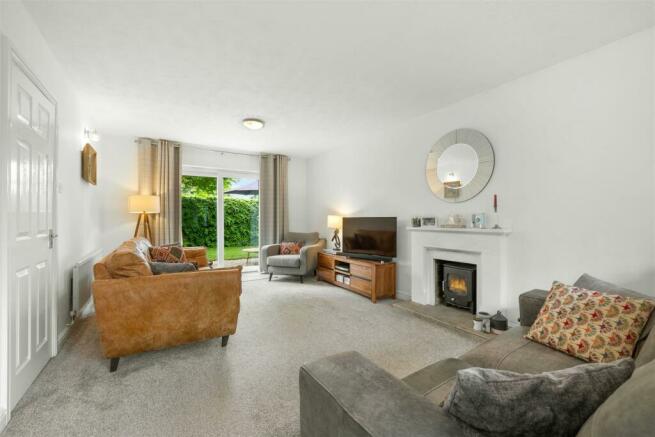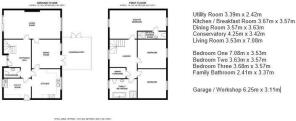Risbury

- PROPERTY TYPE
Detached
- BEDROOMS
3
- BATHROOMS
2
- SIZE
Ask agent
- TENUREDescribes how you own a property. There are different types of tenure - freehold, leasehold, and commonhold.Read more about tenure in our glossary page.
Freehold
Key features
- Detached home
- Desirable village location
- Three double bedrooms
- Master bedroom with en-suite
- Quiet location
- Single garage with power and lighting
- Car port, driveway parking
Description
Introduction - Situated within the sought after village of Risbury is this beautifully presented detached family home. The property has accommodation comprising; entrance hall, cloakroom, living room, dining room, conservatory, kitchen, utility room, landing, three double bedrooms, one en-suite and a family bathroom. There is a carport, garage and beautiful well stocked garden, double glazing and oil heating. Viewing is recommended to appreciate this fantastic home and all it has to offer.
Property Description - The front door opens into the entrance hall where you are greeted by light airy accommodation which flows throughout the property. There is space for coats and shoes, the staircase to the first floor landing, access to the cloakroom fitted with a WC and basin, a door to the living room and utility. The living room has a large window to the rear and sliding doors to the front both overlooking the pretty garden and allowing natural light to flood through the room. There is a fireplace fitted with woodburning stove which creates a cosy local point to the room. A door opens to the dining room which has space for a dining table and chairs as well as space for a dresser. The current vendors use this room as a snug and playroom when needed. The conservatory has triple aspect windows and French doors which lead to the garden. This is a great room to use as a study, home office, studio or dining room. From the dining room a door opens to the kitchen which is fitted with shaker style base units which have wooden worktops. There is an island with a breakfast bar and storage underneath, a Leisure electric cooker, stainless steel sink which overlooks the garden and rose bushes and space for an American style fridge freezer. The utility room has additional base units with worktops and space for a washing machine and tumble dryer. There is a stainless steel sink and the boiler is housed here. The utility room provides ample space for those muddy boots and coats after a good walk in the countryside.
The staircase rises to the first floor landing where there is space for bookshelves and seating to enjoy as a reading area. Bedroom one is a good sized double with wardrobes and an en-suite fitted with WC, basin and shower cubicle. Bedrooms two and three are both doubles with bedroom three currently being used as a study room. The family bathroom is fitted with a WC, basin, shower cubicle and freestanding roll top bath. There is access to the loft from the landing which is part boarded.
Garden - The garden wraps around the property to the front, side and rear and has been well planned to be enjoyed throughout the day. It is private and enclosed by a hedge. Double wooden gates open to the driveway where there is a path to the front door and the driveway to the carport and garage. The front garden has a lawned area with water feature and patio space for a table and chairs. The lawn continues to the side where a wrought iron gate opens to the rear garden. To the rear there are flower beds stocked full with roses which burst with colour in the warm summer months. There is a vegetable bed, fruit bed and fruit trees. Two decked areas provide space for al fresco dining and entertaining.
Parking - The carport is a single with space for a wood store. The garage is a single with double doors to the front and a pedestrian door to the side. There is light, power, storage and space to have a workbench to enjoy hobbies such as woodwork. The property driveway has parking for up to three cars.
Services - Mains electricity, mains water, oil fired heating and septic tank drainage.
Herefordshire Council Tax Band E
Location - The popular rural village of Risbury is situated just five miles from the market town of Leominster. The village is surrounded by orchards, various bridle paths and footpaths. This is a popular town and boasts a wealth of local shops, a weekly open air market, national supermarkets and a host of recreational facilities. Transport facilities are ample with good road links to larger towns and regular bus and train routes. Hereford City is located approximately 12 miles away and offers extensive entertainment and leisure facilities and a wide range of national and chain stores.
Agents Note - In accordance with The Money Laundering Regulations 2007, Cobb Amos are required to carry out customer due diligence checks by identifying the customer and verifying the customer’s identity on the basis of documents, data or information obtained from a reliable and independent source. At the point of your offer being verbally accepted, you agree to paying a non-refundable fee of £10 +VAT (£12.00 inc. VAT) per purchaser in order for us to carry out our due diligence.
Brochures
RisburyBrochure- COUNCIL TAXA payment made to your local authority in order to pay for local services like schools, libraries, and refuse collection. The amount you pay depends on the value of the property.Read more about council Tax in our glossary page.
- Band: E
- PARKINGDetails of how and where vehicles can be parked, and any associated costs.Read more about parking in our glossary page.
- Yes
- GARDENA property has access to an outdoor space, which could be private or shared.
- Yes
- ACCESSIBILITYHow a property has been adapted to meet the needs of vulnerable or disabled individuals.Read more about accessibility in our glossary page.
- Ask agent
Risbury
NEAREST STATIONS
Distances are straight line measurements from the centre of the postcode- Leominster Station3.7 miles
About the agent
· THE REGIONS LEADING PROPERTY SALES COMPANY
· 4 OFFICES COVERING HEREFORDSHIRE, SHROPSHIRE, WORCESTERSHIRE & POWYS
· UNRIVALLED PORTFOLIO OF PROPERTIES FOR SALE
· AWARD WINNING SERVICE
· OUTSTANDING REPUTATION FOR CLEAR, CONCISE, HONEST ADVICE
· High Street Estate Agents simply doesn’t get any better than this! Combining traditional sales & marketing skills whilst harnessing the best of new technology to ensure you
Industry affiliations



Notes
Staying secure when looking for property
Ensure you're up to date with our latest advice on how to avoid fraud or scams when looking for property online.
Visit our security centre to find out moreDisclaimer - Property reference 33122921. The information displayed about this property comprises a property advertisement. Rightmove.co.uk makes no warranty as to the accuracy or completeness of the advertisement or any linked or associated information, and Rightmove has no control over the content. This property advertisement does not constitute property particulars. The information is provided and maintained by Cobb Amos, Leominster. Please contact the selling agent or developer directly to obtain any information which may be available under the terms of The Energy Performance of Buildings (Certificates and Inspections) (England and Wales) Regulations 2007 or the Home Report if in relation to a residential property in Scotland.
*This is the average speed from the provider with the fastest broadband package available at this postcode. The average speed displayed is based on the download speeds of at least 50% of customers at peak time (8pm to 10pm). Fibre/cable services at the postcode are subject to availability and may differ between properties within a postcode. Speeds can be affected by a range of technical and environmental factors. The speed at the property may be lower than that listed above. You can check the estimated speed and confirm availability to a property prior to purchasing on the broadband provider's website. Providers may increase charges. The information is provided and maintained by Decision Technologies Limited. **This is indicative only and based on a 2-person household with multiple devices and simultaneous usage. Broadband performance is affected by multiple factors including number of occupants and devices, simultaneous usage, router range etc. For more information speak to your broadband provider.
Map data ©OpenStreetMap contributors.




