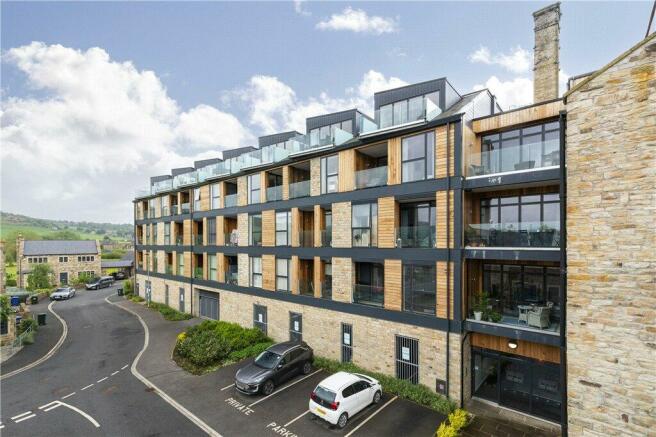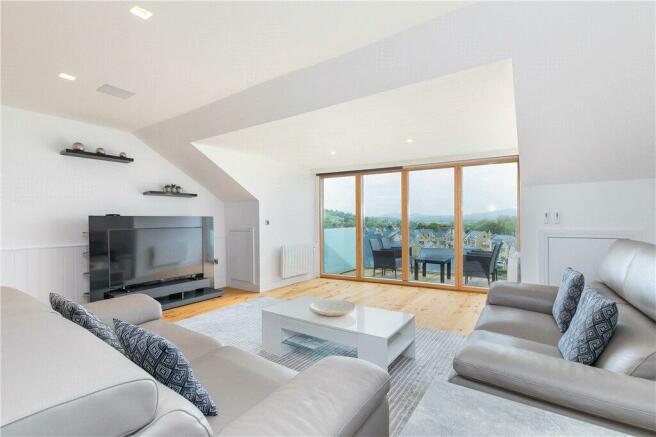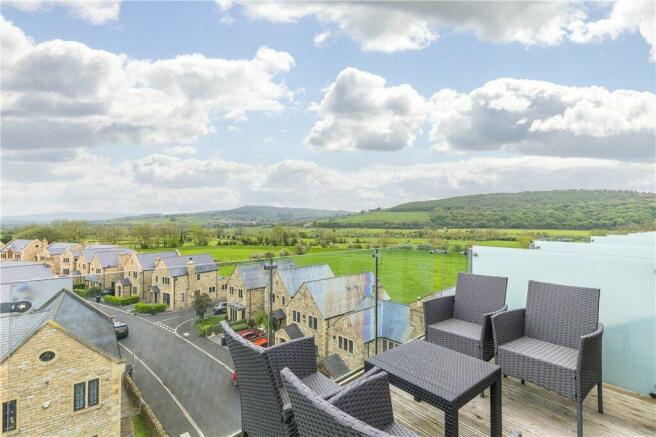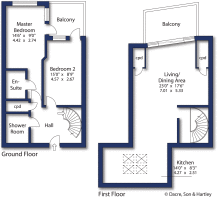
Greens Mill Court, Cononley, BD20
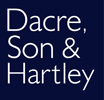
- PROPERTY TYPE
Penthouse
- BEDROOMS
2
- BATHROOMS
2
- SIZE
1,054 sq ft
98 sq m
Key features
- Two bedroom duplex apartment
- Superb village location
- Penthouse
- Open plan kitchen living area
- Superb presentation
- Designated parking spaces
- Secure entrance with lift
- Two balconies
- Ensuite and shower room
- No onward chain
Description
Entry is through a communal entrance with a secure intercom system which leads into a seating/reception area housing a lift and staircase providing access to all floors. Entry into Apartment 36 is located on the third floor.
Enter the apartment into a hallway with wooden flooring, an electric radiator and a spiral wrought Iron staircase with wooden treads providing access to the first floor. The hall provides access to a fully tiled shower room consisting of a shower cubicle with a rain hood and shower attachment, a wash hand basin with vanity unit below, concealed cistern w.c., an inset mirror with lights and a chrome heated towel rail. Also off the hall is a utility cupboard which houses the hot water tank and provides space for a washing machine. Onto the bedrooms with the master bedroom having an electric radiator, a window to the rear and a window and door leading out to a balcony, also with an en-suite which includes, a shower cubicle with rain hood and shower attachment, a wash hand basin with vanity unit below, a concealed cistern w.c., an inset mirror with lights and a chrome heated towel rail. Bedroom two has an electric radiator and a window and door onto the balcony with a panelled wall to one side, wooden deck boards and a glass banister.
To the first floor, which is open plan with wooden floors through-out, part panelled walls, four radiators, storage cupboards, and windows and doors leading out to a balcony providing amazing views up the valley towards Skipton and over part of Cononley. The kitchen area is open to the dining and living area and offers a selection of wall, drawer and base units with Quartz worktop surfaces over, integrated dishwasher, oven, combi oven and grill, induction hob, fridge/freezer and four remote control skylight windows. From here the balcony with twin sliding doors and wooden deck provide stunning views up the valley towards Skipton.
Local Authority & Council Tax Band
• North Yorkshire County Council
• Council Tax Band
Tenure, Services & Parking
• Leasehold, 999 years from 2019, £250PA ground rent, reviewed 10 yearly, next review 2030. Service charge of £ 1,759.08 PA, reviewed annually. Annual building insurance is £185.50 PA.
• Mains electricity, water and drainage are installed. Domestic heating is from electric radiators. • Two allocated underground parking spaces.
Internet & Mobile Coverage
Information obtained from the Ofcom website indicates that an internet connection is available from at least one provider. Outdoor mobile coverage (excluding 5G) is also available from at least one of the UKs four leading providers. Results are predictions and not a guarantee. Actual services may be different depending on particular circumstances and the precise location of the user and may be affected by network outages. For further information please refer to:
This property is likely to appeal to a range people with Cononley offering fantastic transport links by both road and rail, with the train station being short walk away and providing access to Leeds, Keighley, Bradford, Skipton and beyond. Also a short walk away a village shop and the village primary school, rated ‘Good’ in its most recent Ofsted inspection. An early viewing is very much recommended to fully appreciate all that this excellent property has to offer..
On entering Cononley from the A629 Skipton/Keighley Road proceed to Horace Mill which is located on the right before the level crossing, parking is to the rear of the building.
Brochures
Particulars- COUNCIL TAXA payment made to your local authority in order to pay for local services like schools, libraries, and refuse collection. The amount you pay depends on the value of the property.Read more about council Tax in our glossary page.
- Band: TBC
- PARKINGDetails of how and where vehicles can be parked, and any associated costs.Read more about parking in our glossary page.
- Yes
- GARDENA property has access to an outdoor space, which could be private or shared.
- Ask agent
- ACCESSIBILITYHow a property has been adapted to meet the needs of vulnerable or disabled individuals.Read more about accessibility in our glossary page.
- Ask agent
Greens Mill Court, Cononley, BD20
NEAREST STATIONS
Distances are straight line measurements from the centre of the postcode- Cononley Station0.0 miles
- Skipton Station2.9 miles
- Steeton & Silsden Station3.0 miles
About the agent
Estate Agents Skipton
We offer property for sale, including new homes in Skipton, The Yorkshire Dales and East Lancashire. Towns & Villages covered by Dacres North Yorkshire Estate Agents in Skipton include Gargrave, Grassington, Hetton and surrounding areas, Kettlewell and Malham. To the south of Skipton we have property for sale in Silsden, Crosshills, Bradley and Carleton. In East Lancashire we have property for sale in Barnoldswick, Earby, Colne & Salterforth.
Whether y
Industry affiliations

Notes
Staying secure when looking for property
Ensure you're up to date with our latest advice on how to avoid fraud or scams when looking for property online.
Visit our security centre to find out moreDisclaimer - Property reference SKI240060. The information displayed about this property comprises a property advertisement. Rightmove.co.uk makes no warranty as to the accuracy or completeness of the advertisement or any linked or associated information, and Rightmove has no control over the content. This property advertisement does not constitute property particulars. The information is provided and maintained by Dacre Son & Hartley, Skipton. Please contact the selling agent or developer directly to obtain any information which may be available under the terms of The Energy Performance of Buildings (Certificates and Inspections) (England and Wales) Regulations 2007 or the Home Report if in relation to a residential property in Scotland.
*This is the average speed from the provider with the fastest broadband package available at this postcode. The average speed displayed is based on the download speeds of at least 50% of customers at peak time (8pm to 10pm). Fibre/cable services at the postcode are subject to availability and may differ between properties within a postcode. Speeds can be affected by a range of technical and environmental factors. The speed at the property may be lower than that listed above. You can check the estimated speed and confirm availability to a property prior to purchasing on the broadband provider's website. Providers may increase charges. The information is provided and maintained by Decision Technologies Limited. **This is indicative only and based on a 2-person household with multiple devices and simultaneous usage. Broadband performance is affected by multiple factors including number of occupants and devices, simultaneous usage, router range etc. For more information speak to your broadband provider.
Map data ©OpenStreetMap contributors.
