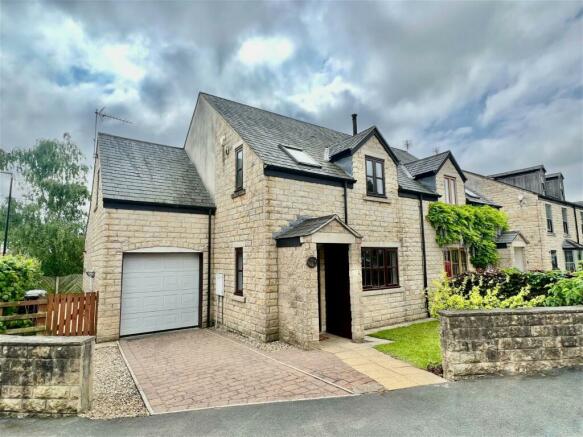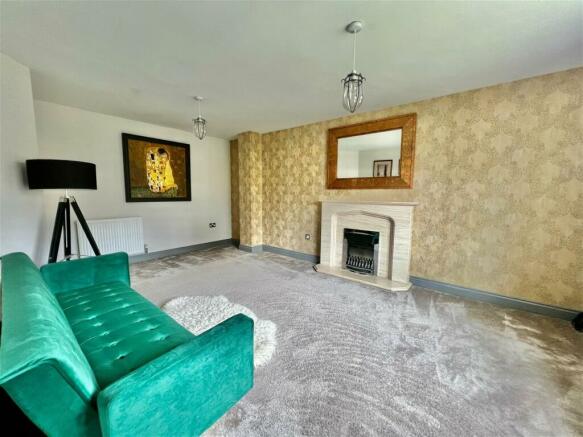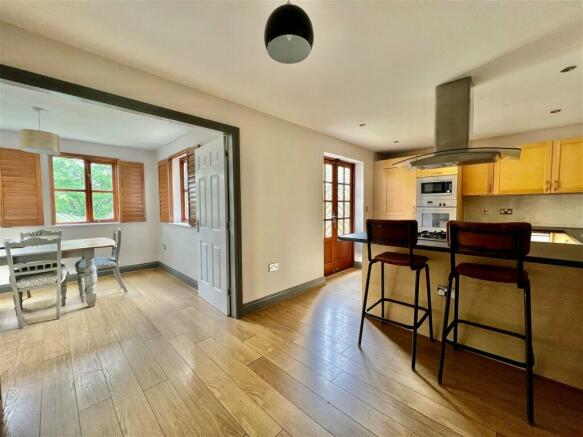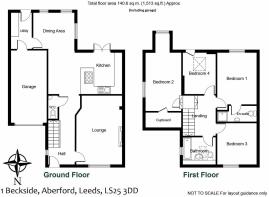Aberford, Beckside, LS25

- PROPERTY TYPE
Semi-Detached
- BEDROOMS
4
- BATHROOMS
2
- SIZE
Ask agent
- TENUREDescribes how you own a property. There are different types of tenure - freehold, leasehold, and commonhold.Read more about tenure in our glossary page.
Freehold
Key features
- Four bedroom semi-detached house
- Master bedroom with en-suite shower facility
- Breakfast kitchen, separate diner
- Utility, downstairs w.c
- Well presented throughout
- Competitively priced with motivated seller
- No onward chain
Description
A modern four bedroom semi-detached family home of attractive stone construction located in this popular and highly regarded cul-de-sac within the heart of Aberford village. Enjoying open adjoining countryside and running beck to the bottom of the garden.
ABERFORD
Aberford is an attractive rural village with a wide range of amenities, which include a primary school, and regular bus services. It is approximately 1 mile from the A1, A64 and A1/M1 link road. Also within easy car commuting distance of Leeds and York. The village has many buildings of interest including St Ricarius Church, The Almshouses, Becca Hall and Parlington Hall and is surrounded by ancient wood and parkland. Many miles of foot and bridle paths cross the village at the centre of which is an interesting stone bridge spanning Cock Beck. The national trunk road network is accessible from the nearby A1 and M62, A1/M1 link road. Main line rail connections are available at Garforth (4 miles) and Leeds/Bradford Airport is within easy reach by car in approximately 40 minutes. Comprehensive shopping and sports facilities are all within a 20 minutes drive. These include several golf courses a swimming pool, squash and cricket clubs. The village supports its own Bowling and Tennis Clubs and has its own Association Football Team.
DIRECTIONS
From Wetherby proceeding south along the A1. After approximately 8 miles take the A64 slip road towards Leeds. Immediately over the flyover bear left towards Aberford. Travelling through the village along the Main Street pass the village hall on your left hand side then turn right onto Backside and the property is on the left hand side identified by a Renton & Parr for sale board.
THE PROPERTY
An attractive and well presented modern four bedroom semi-detached family home built approximately 15 years ago, the property benefits from open plan living kitchen/diner, double glazed wooden frame windows and gas fired central heating. In further detail giving approximate room dimensions comprises :-
GROUND FLOOR
Light and open entrance hall that flows through into breakfast kitchen at the back. Access gained via hardwood front door, double glazed window to side, staircase to first floor, double radiator.
DOWNSTAIRS W.C.
Low flush w.c., corner wash hand basin with tiled splashback, radiator, extractor fan.
LOUNGE
17' 1" x 11' 5" (5.21m x 3.48m)
With double glazed frame, window to front aspect, attractive limestone fireplace with electric fire, T.V. aerial, radiator, telephone point.
BREAKFAST KITCHEN
18' 4" x 10' 5" (5.59m x 3.18m)
A light and open room with double patio doors to rear, kitchen area comprising a range of wall and base units, cupboards and drawers, laminate work top with peninsular and work top overhang creating breakfast bar, integrated appliances include Neff cooker with microwave above, inset stainless steel sink unit with mixer tap and drainer, Neff five ring gas hob with extractor hood, space for dishwasher, integrated fridge freezer. LED ceiling spotlights, wood effect laminate floor covering that flows through a large opening into :-
DINING ROOM
10' 2" x 9' 6" (3.1m x 2.9m)
Having dual aspect with double glazed wooden frame windows to rear and side elevation, ample space for dining table and chairs, radiator.
UTILITY
With fitted wall and base units, laminate work top, space and plumbing for automatic washing machine and tumble dryer, single radiator, glazed hardwood door to rear garden, extractor fan, part tiled walls, internal door leading to :-
FIRST FLOOR
SPLIT LANDING
Loft access hatch. Boarded loft for storage.
BEDROOM ONE
12' 3" x 9' 10" (3.73m x 3m)
With double glazed window to rear elevation, radiator, T.V. and telephone points.
EN-SUITE SHOWER
A modern white suite comprising low flush w.c., pedestal wash basin, walk-in shower cubicle with wall mounted thermostatically controlled shower bar, tiled walls and part tiled walls, chrome ladder effect heated towel rail, LED ceiling spotlights, extractor fan, double shaver socket.
BEDROOM TWO
10' 4" x 9' 10" (3.15m x 3m)
With double glazed window to front aspect, single radiator.
HOUSE BATHROOM
A white suite comprising low flush w.c., pedestal wash basin, 'p' shaped bath with wall mounted electric Triton shower and shower screen above, part tiled walls and matching floor tiles, double glazed window to side and Velux to front, LED ceiling spotlights, extractor fan, double shaver socket.
BEDROOM THREE
19' x 8' 8" (5.79m x 2.64m) overall
With double glazed window to rear and side elevation, double radiator, useful eaves storage.
BEDROOM FOUR
10' 9" x 8' 8" (3.28m x 2.64m)
With Velux window to rear, useful eaves storage, radiator.
TO THE OUTSIDE
Block paved driveway to front providing off-street parking and serving access to :-
INTEGRAL GARAGE
17' 10" x 8' 10" (5.44m x 2.69m)
With electric up and over door, wood laminate floor, light and power laid on. Telephone socket.
GARDENS
A neat parcel of lawn to front with flower borders behind stone wall. The rear garden which comprises level lawn with fenced perimeter and stone flagged patio area with direct access off the breakfast kitchen. Outside water tap. Base for garden shed to side.
COUNCIL TAX
Band E (from internet enquiry).
Brochures
Brochure 1- COUNCIL TAXA payment made to your local authority in order to pay for local services like schools, libraries, and refuse collection. The amount you pay depends on the value of the property.Read more about council Tax in our glossary page.
- Ask agent
- PARKINGDetails of how and where vehicles can be parked, and any associated costs.Read more about parking in our glossary page.
- Yes
- GARDENA property has access to an outdoor space, which could be private or shared.
- Yes
- ACCESSIBILITYHow a property has been adapted to meet the needs of vulnerable or disabled individuals.Read more about accessibility in our glossary page.
- Ask agent
Aberford, Beckside, LS25
NEAREST STATIONS
Distances are straight line measurements from the centre of the postcode- Garforth Station2.6 miles
- East Garforth Station2.7 miles
- Micklefield Station2.8 miles
About the agent
Established in 1950, Renton & Parr is the longest running firm of Chartered Surveyors and Estate Agents in Wetherby; delivering a consistent, professional and comprehensive service to the local property market over the last six decades.
We have built our reputation as the agent you can trust, upon solid foundations of honesty, professionalism and unrivalled quality of service. While striving at all times to achieve the best possible sale price for your home, we can offer a tailored appr
Industry affiliations



Notes
Staying secure when looking for property
Ensure you're up to date with our latest advice on how to avoid fraud or scams when looking for property online.
Visit our security centre to find out moreDisclaimer - Property reference S957290. The information displayed about this property comprises a property advertisement. Rightmove.co.uk makes no warranty as to the accuracy or completeness of the advertisement or any linked or associated information, and Rightmove has no control over the content. This property advertisement does not constitute property particulars. The information is provided and maintained by Renton & Parr, Wetherby. Please contact the selling agent or developer directly to obtain any information which may be available under the terms of The Energy Performance of Buildings (Certificates and Inspections) (England and Wales) Regulations 2007 or the Home Report if in relation to a residential property in Scotland.
*This is the average speed from the provider with the fastest broadband package available at this postcode. The average speed displayed is based on the download speeds of at least 50% of customers at peak time (8pm to 10pm). Fibre/cable services at the postcode are subject to availability and may differ between properties within a postcode. Speeds can be affected by a range of technical and environmental factors. The speed at the property may be lower than that listed above. You can check the estimated speed and confirm availability to a property prior to purchasing on the broadband provider's website. Providers may increase charges. The information is provided and maintained by Decision Technologies Limited. **This is indicative only and based on a 2-person household with multiple devices and simultaneous usage. Broadband performance is affected by multiple factors including number of occupants and devices, simultaneous usage, router range etc. For more information speak to your broadband provider.
Map data ©OpenStreetMap contributors.




