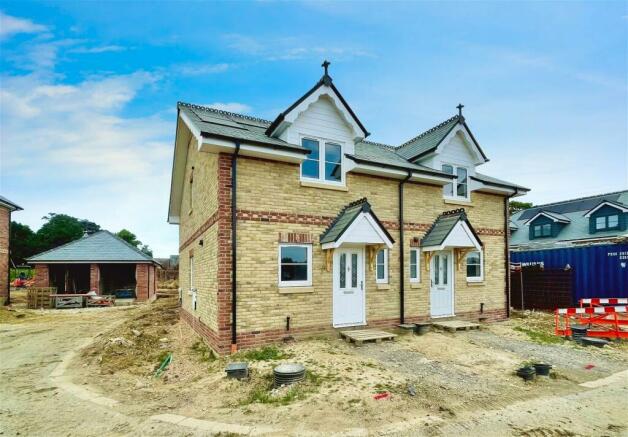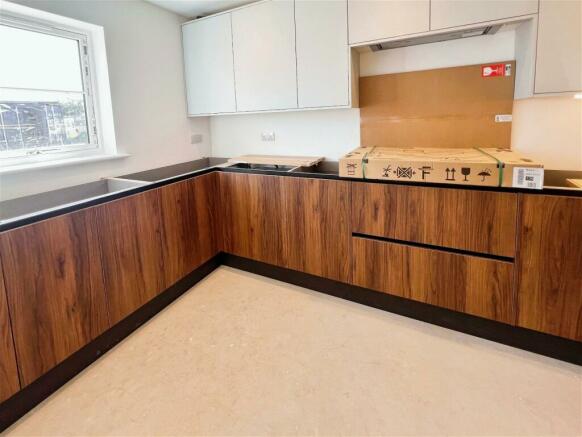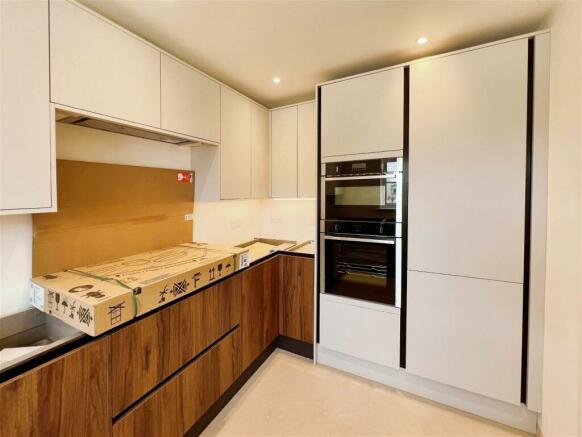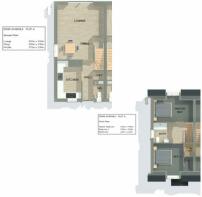Turnstone Drive, Bembridge, Isle of Wight, PO35 5SL

- PROPERTY TYPE
Semi-Detached
- BEDROOMS
2
- BATHROOMS
1
- SIZE
883 sq ft
82 sq m
- TENUREDescribes how you own a property. There are different types of tenure - freehold, leasehold, and commonhold.Read more about tenure in our glossary page.
Freehold
Key features
- Energy Performance Rating A
- Solar Panels & Battery Storage
- Underfloor Heating
- Double Glazing & Patio Doors
- Downstairs Cloakroom
- Airing Cupboard
- Garden
- Garage & Private Parking
- Distant Sea Glimpse from the Front Bedroom
- Completion 2024
Description
Environmentally friendly, energy efficient, 2-bedroom semi-detached house with a garage, private parking and South West facing garden. Well placed in the development with much attention to detail.
A brand-new 2-bedroom semi-detached home with a garage of 15sq mts and parking spaces for 2 cars. Offering the perfect blend of modern living and eco-conscious design. Situated in the charming village of Bembridge, this environmentally friendly property boasts 6 solar panels and battery storage, air source heat pump and underfloor heating, ensuring maximum energy efficiency and, sustainability.
The interior space of this property spans 82 m² and enjoys the benefits of a downstairs cloakroom and airing cupboard to the first floor. Located in a sought-after location, residents can enjoy easy access to local amenities, picturesque walks, beautiful beaches, and the vibrant village centre. This home is well placed in the development and set back from the main road. Don't miss the opportunity to own a truly exceptional home that combines luxury, convenience, and eco-friendly living in Bembridge.
Entrance Hall
Kitchen
Lounge
Cloakroom
First Floor Landing
Master Bedroom
Bathroom
Bedroom 2
Airing Cupboard
Garage
Parking
Disclaimer
Our particulars give a fair overview of the property, however, should you have any points of concern or query please don’t hesitate to contact Elliott Lincoln direct so that we can clarify. Prospective purchasers are always advised to commission a full inspection of the property before proceeding to exchange of contracts. These particulars are believed to be correct and have been verified by or on behalf of our vendor. Interested parties should satisfy themselves as to their accuracy and as to any other matter regarding the property such as its location, proximity to other features or facilities which are of specific importance to them. Distances and areas are only approximate and unless otherwise stated fixtures contents and fittings are not included in the sale. In addition, appliances and services have not been tested unless otherwise stated.
Brochures
Brochure 1- COUNCIL TAXA payment made to your local authority in order to pay for local services like schools, libraries, and refuse collection. The amount you pay depends on the value of the property.Read more about council Tax in our glossary page.
- Band: TBC
- PARKINGDetails of how and where vehicles can be parked, and any associated costs.Read more about parking in our glossary page.
- Garage,Garage en bloc
- GARDENA property has access to an outdoor space, which could be private or shared.
- Yes
- ACCESSIBILITYHow a property has been adapted to meet the needs of vulnerable or disabled individuals.Read more about accessibility in our glossary page.
- Ask agent
Energy performance certificate - ask agent
Turnstone Drive, Bembridge, Isle of Wight, PO35 5SL
NEAREST STATIONS
Distances are straight line measurements from the centre of the postcode- Brading Station2.2 miles
- Sandown Station3.1 miles
- Smallbrook Junction Station3.5 miles
About the agent
About the Company
Elliott Lincoln, your Independent, dedicated, all Island estate agent. With a commitment to providing a customer-centric experience and a focus on ensuring a positive journey for clients, we are here to help you navigate the property market with ease.
As an independent agent with decades of local experience and knowledge, we bring a unique perspective to the real estate industry here on the Island. We take pride in offering a personalised service that is tailore
Notes
Staying secure when looking for property
Ensure you're up to date with our latest advice on how to avoid fraud or scams when looking for property online.
Visit our security centre to find out moreDisclaimer - Property reference S957240. The information displayed about this property comprises a property advertisement. Rightmove.co.uk makes no warranty as to the accuracy or completeness of the advertisement or any linked or associated information, and Rightmove has no control over the content. This property advertisement does not constitute property particulars. The information is provided and maintained by Elliott Lincoln, Covering the Isle of Wight. Please contact the selling agent or developer directly to obtain any information which may be available under the terms of The Energy Performance of Buildings (Certificates and Inspections) (England and Wales) Regulations 2007 or the Home Report if in relation to a residential property in Scotland.
*This is the average speed from the provider with the fastest broadband package available at this postcode. The average speed displayed is based on the download speeds of at least 50% of customers at peak time (8pm to 10pm). Fibre/cable services at the postcode are subject to availability and may differ between properties within a postcode. Speeds can be affected by a range of technical and environmental factors. The speed at the property may be lower than that listed above. You can check the estimated speed and confirm availability to a property prior to purchasing on the broadband provider's website. Providers may increase charges. The information is provided and maintained by Decision Technologies Limited. **This is indicative only and based on a 2-person household with multiple devices and simultaneous usage. Broadband performance is affected by multiple factors including number of occupants and devices, simultaneous usage, router range etc. For more information speak to your broadband provider.
Map data ©OpenStreetMap contributors.




