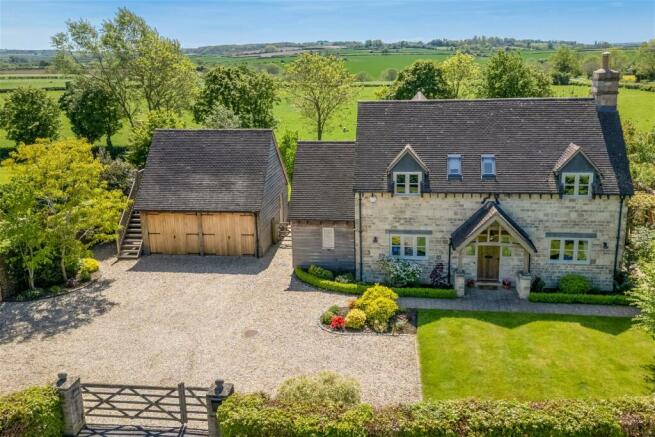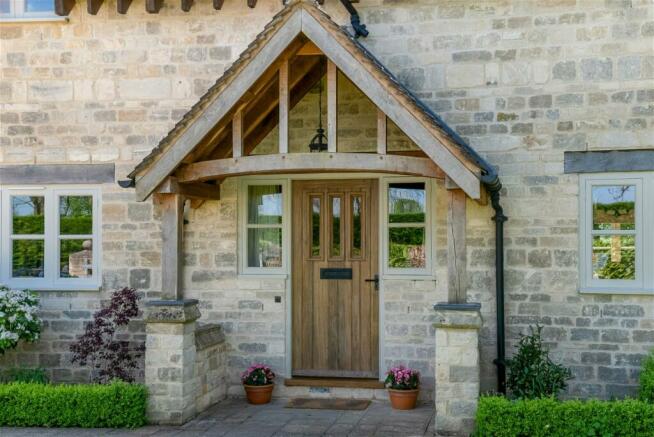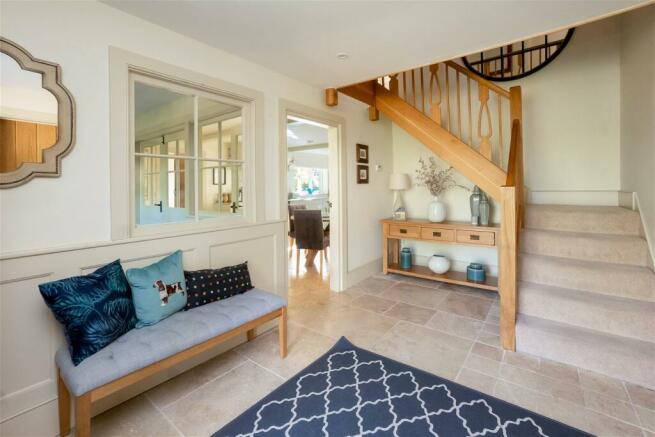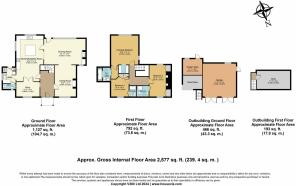Fulready, Ettington, Stratford-upon-avon, CV37 7PE

- PROPERTY TYPE
Detached
- BEDROOMS
3
- BATHROOMS
3
- SIZE
2,718 sq ft
253 sq m
- TENUREDescribes how you own a property. There are different types of tenure - freehold, leasehold, and commonhold.Read more about tenure in our glossary page.
Freehold
Key features
- STUNNING & BEAUTIFULL RECENTLY BUILT HOME
- 3 RECEPTION ROOMS & 3 BEDROOMS
- EN-SUITE WITH EVERY BEDROOM
- OPEN PLAN BREAKAST KITCHEN
- ADJOINING FAMILY ROOM
- SITTING ROON WITH STOVE
- PRIVATE SOUTH FACING GARDEN
- DISTANT FARMLAND VIEWS
- DETACHED DOUBLE GARAGE
- P.P TO ADD 4th BEDROOM & EN-SUITE OVER THE GARAGE
Description
Approached through double farm gates onto gravel driveway providing parking for a number of vehicles, adjacent the property is a detached double garage. Riven paved footpath leads to the oak framed porch. Oak door opens into the generous & welcoming reception hall with feature oak staircase to the open landing above. The hallway & many of the ground floor rooms boast tumbled travertine flooring. Throughout the house the attention to detail is evident with exposed oak beams, handmade oak doors with cast iron furniture. Wooden double glazed windows throughout, with deep sills. Underfloor heating makes every room easy to place furniture.
The sitting room features an attractive fire surround with freestanding Chesneys multi fuel stove on a stone hearth. Beyond this room is the dinning room which also has a working fire place fitted with a Stovax multi fuel stone, again on a stone hearth.
As with most homes the kitchen / breakfast room is the heart of the home and Spring Cottage is no exception. There is the added practicality of an adjoining family room that can be closed off with double doors.
Fitted with a bespoke handmade Steve Booker kitchen, this well equipped kitchen boasts a range of hand painted base cupboards & drawers under cashmere white granite work surfaces, two wall units. The central island is topped in oak.The kitchen benefits from a double Belfast sink. Integrated dishwasher and an electric Rangemaster cooker with an induction hob within decorative over mantle / extractor feature unit. There is ample space for freestanding American style fridge/freezer & additional furniture. The utility room is equally well appointed with a Belfast style sink, wall & base units plus space and plumbing for white goods. There is a good sized cloakroom fitted with Heritage sanitary ware. A high level WC, wash basin & heated towel rail. Stable rear door leads out to the back garden.
Upstairs the peaceful ambience continues with a spacious landing from which radiates the three bedrooms.
The principal bedroom naturally affords the finest views over the garden & surrounding countryside. The room features a walk in wardrobe & beautifully appointed en-suite with oak flooring and Heritage sanitary ware.
Both the second & third bedrooms have built in wardrobes and each have their own en-suite shower room fitted to the same exacting standards also with oak flooring. Heritage sanitary ware & complimentary tiling and a Velux window.
Outside the is a timber clad detached double garage with external hardwood staircase to a storage room that has full planning permission to convert into a fourth bedroom with en-suite. Log store and a secure garden workshop. The South facing garden is private & adjoins pastureland. The garden is laid to lawn with well stocked borders. Wooden arbour covered with mature climbers. Extensive patios for summer relaxing & al fresco dining.
SERVICES & GENERAL INFORMATION
Mains electricity & water. A shared Klargester Bio Disk treatment plant situated on another of the four properties. Security alarm. Heating and hot water is supplied via Air sourced heat pump. Telephone & Broadband are connected to the property subject to the usual transfers. The property is FREEHOLD and is in tax Band G. The local authority is Stratford District Council.
LOCATION
The property is situated amidst picturesque Warwickshire countryside on the edge of the quiet hamlet of Fulready, close to the Fosse Way connecting the Cotswolds to Stratford & Warwick. The village of Ettington is approximately 2 miles to the north which benefits from many facilities, including a general store or everyday use, as well as the Chequers public house. A highly regarded pre-school nursery & primary school. Community centre with plat areas and a tennis court.
Transport links are excellent with the M40 junctions 11 and 15 being approximately 15 & 11 miles away. The A429 Fosse Way provides road links to the North and South.
Moreton in March and Banbury both have main line railways stations with services to London. Birmingham International Airport lies approximately 34 miles to the North.
There are State & Private Schools for all ages in the surrounding area, most served by school buses.
Brochures
Brochure 1- COUNCIL TAXA payment made to your local authority in order to pay for local services like schools, libraries, and refuse collection. The amount you pay depends on the value of the property.Read more about council Tax in our glossary page.
- Ask agent
- PARKINGDetails of how and where vehicles can be parked, and any associated costs.Read more about parking in our glossary page.
- Garage
- GARDENA property has access to an outdoor space, which could be private or shared.
- Yes
- ACCESSIBILITYHow a property has been adapted to meet the needs of vulnerable or disabled individuals.Read more about accessibility in our glossary page.
- Ask agent
Energy performance certificate - ask agent
Fulready, Ettington, Stratford-upon-avon, CV37 7PE
NEAREST STATIONS
Distances are straight line measurements from the centre of the postcode- Stratford-upon-Avon Station7.7 miles
About the agent
A range of professional and personalised home and property services.
We eat, sleep and breathe property and really love what we do. From the first moment you call us, to the moment we hand over keys, every sale or let is unique. We react quickly and effectively to your specific needs and challenges. You?ll receive only the most expert property advice in a discreet and responsive manner. Our aim is always to provide the best service from start to finish.
Industry affiliations

Notes
Staying secure when looking for property
Ensure you're up to date with our latest advice on how to avoid fraud or scams when looking for property online.
Visit our security centre to find out moreDisclaimer - Property reference S957221. The information displayed about this property comprises a property advertisement. Rightmove.co.uk makes no warranty as to the accuracy or completeness of the advertisement or any linked or associated information, and Rightmove has no control over the content. This property advertisement does not constitute property particulars. The information is provided and maintained by Hawkins & Patterson, Henley in Arden. Please contact the selling agent or developer directly to obtain any information which may be available under the terms of The Energy Performance of Buildings (Certificates and Inspections) (England and Wales) Regulations 2007 or the Home Report if in relation to a residential property in Scotland.
*This is the average speed from the provider with the fastest broadband package available at this postcode. The average speed displayed is based on the download speeds of at least 50% of customers at peak time (8pm to 10pm). Fibre/cable services at the postcode are subject to availability and may differ between properties within a postcode. Speeds can be affected by a range of technical and environmental factors. The speed at the property may be lower than that listed above. You can check the estimated speed and confirm availability to a property prior to purchasing on the broadband provider's website. Providers may increase charges. The information is provided and maintained by Decision Technologies Limited. **This is indicative only and based on a 2-person household with multiple devices and simultaneous usage. Broadband performance is affected by multiple factors including number of occupants and devices, simultaneous usage, router range etc. For more information speak to your broadband provider.
Map data ©OpenStreetMap contributors.




