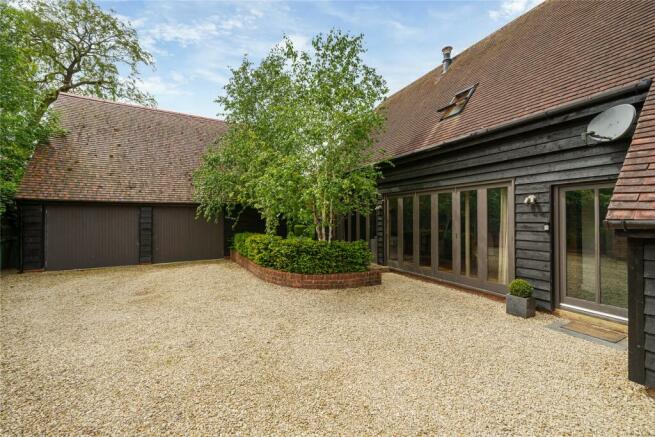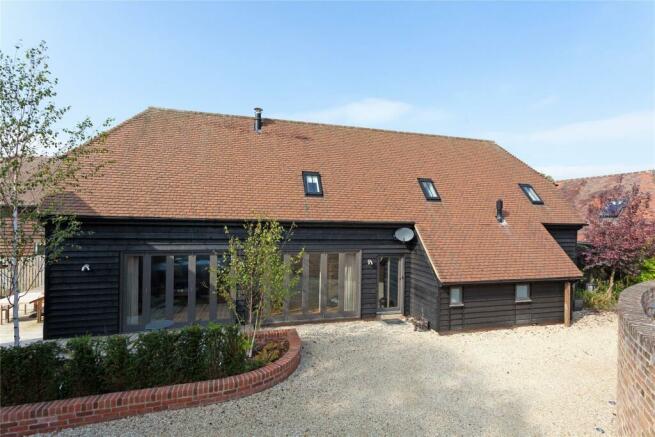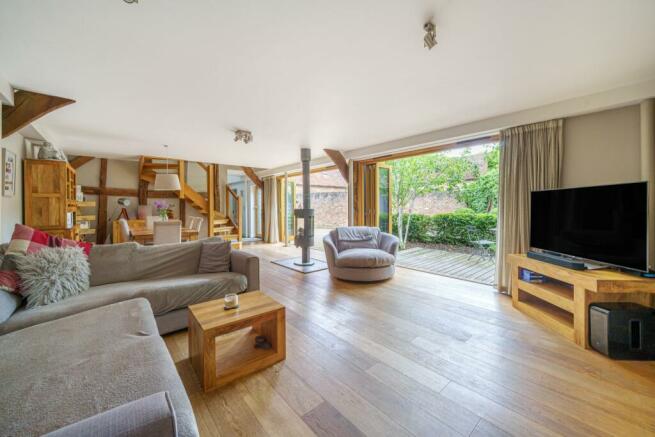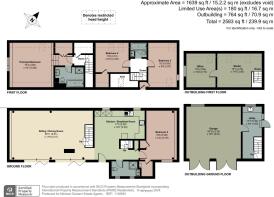
Main Street, Grendon Underwood, Aylesbury, Buckinghamshire, HP18

- PROPERTY TYPE
Barn Conversion
- BEDROOMS
4
- BATHROOMS
2
- SIZE
2,583 sq ft
240 sq m
- TENUREDescribes how you own a property. There are different types of tenure - freehold, leasehold, and commonhold.Read more about tenure in our glossary page.
Freehold
Key features
- Grade II listed detached barn conversion
- Three/four bedrooms, one en suite
- Bathroom and ground floor shower room
- Three open plan reception rooms
- Full underfloor heating
- Double garage with two rooms above
- Off street parking for four cars
- Landscaped south facing garden
Description
The double garage has a ground floor utility room which has a staircase to a two room studio above; both rooms have Velux rear windows and there is loft space above. The gardens are landscaped with off street parking for up to eight cars.
Kitchen Dining Room
The front door accesses an entrance area which is open to the kitchen/breakfast room and an inner hallway with a shower/cloakroom and one of two staircases to the first floor, which has a storage cupboard beneath. The kitchen has stone flooring and wooden base and wall units with granite worksurfaces. Integral Fisher & Paykel appliances include a fridge/freezer and a double range oven with five gas burners beneath an extractor, and a Samsung dishwasher.
Ground Floor
The house has two staircases: to the principal bedroom suite and to bedrooms two and three. The sitting/dining room has wooden flooring, exposed wooden beams and two sets of wooden bi-folding doors opening fully to the wooden decked patio and driveway. There is a freestanding log burning fireplace on a stone hearth.
Garage / Studio
The detached garage has two double doors for vehicular access. PVC lockable door leads from the wooden patio to a ceramic floored utility room with a door to the garage and a staircase to the studio. The ground floor room has plumbing for white goods and a sink unit beneath a rear window with views. One of the studio rooms on the first floor is equipped as a home office, particularly useful for working from home.
Situation and Schooling
Amenities in Grendon Underwood include a village shop, a post office, a school and a public house. Bicester (8.2 miles) and Aylesbury (11 miles) offer a wider variety of shops and social facilities. The property is in catchment for Waddesdon Secondary School and Aylesbury grammar schools; local private schools include Ashfold School (6.6 miles), Swanbourne House School (11.9 miles) and Stowe School (12.5 miles).
Brochures
Web Details- COUNCIL TAXA payment made to your local authority in order to pay for local services like schools, libraries, and refuse collection. The amount you pay depends on the value of the property.Read more about council Tax in our glossary page.
- Band: F
- LISTED PROPERTYA property designated as being of architectural or historical interest, with additional obligations imposed upon the owner.Read more about listed properties in our glossary page.
- Listed
- PARKINGDetails of how and where vehicles can be parked, and any associated costs.Read more about parking in our glossary page.
- Garage,Driveway
- GARDENA property has access to an outdoor space, which could be private or shared.
- Yes
- ACCESSIBILITYHow a property has been adapted to meet the needs of vulnerable or disabled individuals.Read more about accessibility in our glossary page.
- Wet room,Lateral living,Level access shower
Main Street, Grendon Underwood, Aylesbury, Buckinghamshire, HP18
NEAREST STATIONS
Distances are straight line measurements from the centre of the postcode- Bicester Town Station5.7 miles
About the agent
Established for over 50 years, Michael Graham has a long heritage of assisting buyers, sellers, landlords and tenants to successfully navigate the property market. With fourteen offices covering Aylesbury and the surrounding villages as well as the neighbouring areas of Buckinghamshire, Bedfordshire, Cambridgeshire, Hertfordshire, Northamptonshire, Leicestershire, Warwickshire and Oxfordshire, we have access to some of the region's most desirable town and country homes.
Give Your Home OIndustry affiliations



Notes
Staying secure when looking for property
Ensure you're up to date with our latest advice on how to avoid fraud or scams when looking for property online.
Visit our security centre to find out moreDisclaimer - Property reference AYL240008. The information displayed about this property comprises a property advertisement. Rightmove.co.uk makes no warranty as to the accuracy or completeness of the advertisement or any linked or associated information, and Rightmove has no control over the content. This property advertisement does not constitute property particulars. The information is provided and maintained by Michael Graham, Aylesbury. Please contact the selling agent or developer directly to obtain any information which may be available under the terms of The Energy Performance of Buildings (Certificates and Inspections) (England and Wales) Regulations 2007 or the Home Report if in relation to a residential property in Scotland.
*This is the average speed from the provider with the fastest broadband package available at this postcode. The average speed displayed is based on the download speeds of at least 50% of customers at peak time (8pm to 10pm). Fibre/cable services at the postcode are subject to availability and may differ between properties within a postcode. Speeds can be affected by a range of technical and environmental factors. The speed at the property may be lower than that listed above. You can check the estimated speed and confirm availability to a property prior to purchasing on the broadband provider's website. Providers may increase charges. The information is provided and maintained by Decision Technologies Limited. **This is indicative only and based on a 2-person household with multiple devices and simultaneous usage. Broadband performance is affected by multiple factors including number of occupants and devices, simultaneous usage, router range etc. For more information speak to your broadband provider.
Map data ©OpenStreetMap contributors.





