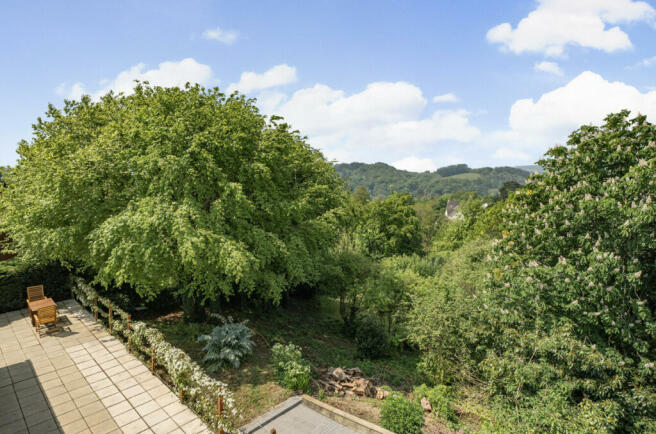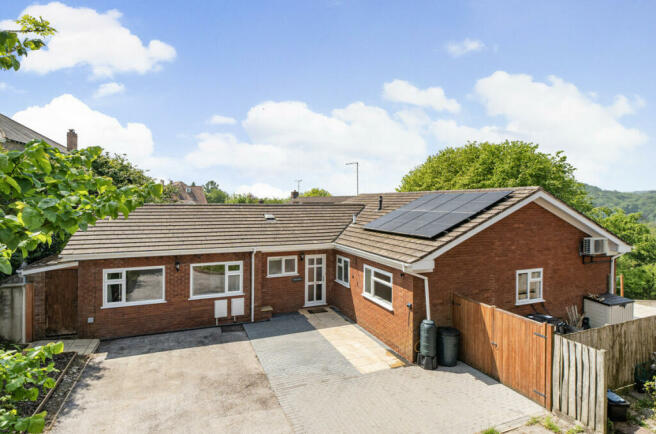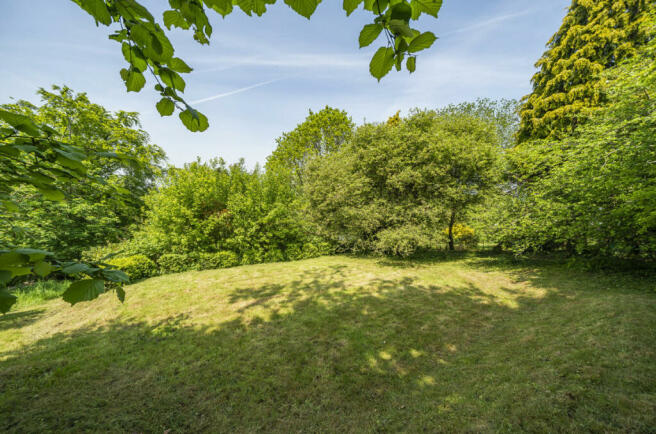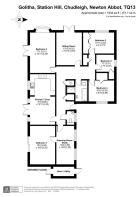
Station Hill, Chudleigh, TQ13

- PROPERTY TYPE
Detached
- BEDROOMS
5
- BATHROOMS
1
- SIZE
1,625 sq ft
151 sq m
- TENUREDescribes how you own a property. There are different types of tenure - freehold, leasehold, and commonhold.Read more about tenure in our glossary page.
Freehold
Key features
- Amazing Views & 0.6 Acre Plot
- Substantial 5 Bedroom Bungalow
- Flexible Layout with Annexe Potential
- Well Located for The Coast, The Moors & Commuting
- Large & Secluded Mature Garden with Orchard
- Wrap Around Sun Terrace
- Well-Presented throughout
- Solar PV System | A-Rated EPC
- VIDEO TOUR in Gallery
Description
Situation
Quietly situated at the end of a driveway off Station Hill at the southern end of Chudleigh with beautiful views, this wonderful home is only a pleasant stroll from the town centre, and yet offers a surprising degree of privacy and seclusion given the location.
Chudleigh is a popular Devon town for good reason, with a vibrant and active community there is always something going on, and the town is ideally situated between the South Devon coast and the rugged hills of Dartmoor. Haldon Forest, with miles of mountain bike trails and walking routes is also close by. Chudleigh benefits from a good range of independent shops plus two convenience stores, cafes, pubs, fish & chip shop, a restaurant, as well as a bi-weekly market selling local produce. Several quality takeaway food vans also visit on a regular basis. St Martin & St Mary Church is well supported and holds regular services.
There are opportunities for all types of water sports at nearby Teignmouth or Torbay, where there is also a deep water marina. The walks, pubs and Tors of Dartmoor are only a short drive away and there are several golf clubs in the area, Teign Valley, Dainton, and Teignmouth.
The local primary school is well supported and has a ‘Good’ Ofsted rating. Secondary schools are located in Kingsteignton and independent schools in Teignmouth, Stover, and Exeter, with Grammar Schools located in Torquay.
Chudleigh is conveniently located for commuting to Torbay, Exeter or Plymouth with easy access to the A38 and A380, dual carriageways, and also for access to the rest of the country via the M5 motorway at Exeter. There are regular local bus services and mainline rail station in Newton Abbot and Teignmouth linking to London Paddington in around 3 hours. Exeter has an airport flying to national and international destinations.
Description
If you are looking for a spacious detached home in a popular Devon town with a wonderful view towards Dartmoor and a very large and private garden, then Golitha could well be the property for you. Originally built in the 1970s with brick elevations under a tiled roof, the generous accommodation with high ceilings throughout is laid out over a single level extending to around 150 square metres/1,630 square feet. Many of the reception rooms and bedrooms open to a large sun terrace that wraps around two sides of the house with some terrific views from the western elevation over the grounds and surrounding countryside to Dartmoor.
The entire plot extends to around 0.6 of an acre, with much of that given over to the established and diverse garden. The property has been improved and extended since built and offers a high degree of flexibility or even potential to create a self-contained annexe if required. Briefly there are currently five bedrooms, a family bathroom, dressing room or study off the main bedroom, kitchen/dining room, sitting room and a cloakroom/WC. To the front there is plenty of driveway parking, with further gated parking to the side of the house.
With an A/96 rating achieved on the recent EPC thanks in part to the fully owned 6kw solar PV system, the property is very energy efficient.
Accommodation
The front door opens to the hallway with space just inside the door for coat and shoe storage, with further built in storage cupboards nearby. Solid light wood flooring extends throughout the hallway which gives access to all other rooms. There are sun tubes in the hallway bringing in natural light during the day. Ceiling heights are particularly generous throughout.
The kitchen/dining room is split roughly 50/50. In the kitchen solid wood fronted wall and floor storage units are fitted to three walls above and below granite effect work surfaces with tiled splashbacks and an inset stainless steel double sink and drainer. There is space for a range cooker, dishwasher and American style fridge/freezer. Tiled flooring extends throughout the room and there is space for a family size dinging table. French doors open from the dining area to the large, paved south-facing terrace that wraps around two sides of the house forming a great entertaining or relaxing space.
The sitting room also has French doors opening to the west-facing side of the terrace from where there is a magnificent view over the garden and surrounding countryside of the lower Teign Valley towards Dartmoor. Depending on your requirements the current sitting room could be switched with bedroom two which has a dual aspect taking in the views from a bay window as well as French doors opening to the same side as the kitchen/dining room.
Bedroom one is of a generous size and is located at the opposite end of the hall from the other four bedrooms. Access is through the dressing room/study adding to the privacy and where there is potential to create an en suite shower room if required. A sliding patio door opens from the bedroom to the side terrace where the current owners have a hot tub. Alternatively, there is potential to create a self-contained annexe in the space occupied by bedroom one and the dressing room.
The remaining bedrooms are at the other end of the hall where there is also a modern fully tiled bath and shower room fitted with a white suite, chrome fittings and a heated towel rail. A cloakroom/WC is situated across the hall from the kitchen/dining room.
At the far end of the house accessed externally is a useful store and utility room with space and plumbing for a washing machine. There is also a very large loft space providing useful storage which is part boarded with an access ladder.
Outside
One of the main features of this property is the unusually large plot given its town location which extends to approximately 0.6 of an acre. Although there are neighbouring properties the plot offers a particularly high degree of privacy and seclusion. The mature and established garden slopes away to the west of the property and is loosely divided into three areas. A woodchip pathway winds from the terrace through a part wooded area down to a level lawn bordered by trees including a mature Crab Apple tree which is a site to see when in blossom. From here and the remainder of the garden you can barely see the house and could be in the middle of the countryside. Carrying on from the lawn, the lower end of the plot is where you will find the kitchen garden with a large potting and storage shed nearby, beyond which is an orchard of apple and pear trees. Unsurprisingly the garden is also a haven for all sorts of local wildlife.
A large, paved terrace wraps around the south and west sides of the house making the best of the sun throughout the day, with access from the reception rooms and bedrooms one and two. Off the kitchen is a pergola with a productive grape vine trained over it producing an abundance of grapes on a yearly basis from which the current owners have experimented with making their own wine. There is more than enough space for all the garden furniture you could ever want as well as a hot tub, all forming a fabulous entertaining or relaxing area on sunny days.
At the front of the property a shared drive with one other property leads to the driveway parking area. Double wooden gates to the side of the property open to a further parking area allowing for parking of around 4 cars.
Agents notes: Planning was granted in 2014 (Ref: 14/01006/FUL) for a detached double garage which has now lapsed but could be re applied for.
A narrow strip at the very bottom of the garden is subject to part of a blanket Tree Preservation Order (TPO). However, the property and garden are not in a conservation area. Further details available on Request
Tenure: Freehold
Council Tax: Council Tax band F
Services: Mains water, drainage, gas and electricity, gas central heating, double glazing.
Local Authority: Teignbridge District Council, Forde House, Brunel Rd, Newton Abbot TQ12 4XX, .
Viewings: Strictly by appointment with the selling agent: James Taylor – The Agency UK Teignbridge.
Brochures
Brochure 1- COUNCIL TAXA payment made to your local authority in order to pay for local services like schools, libraries, and refuse collection. The amount you pay depends on the value of the property.Read more about council Tax in our glossary page.
- Band: F
- PARKINGDetails of how and where vehicles can be parked, and any associated costs.Read more about parking in our glossary page.
- Yes
- GARDENA property has access to an outdoor space, which could be private or shared.
- Yes
- ACCESSIBILITYHow a property has been adapted to meet the needs of vulnerable or disabled individuals.Read more about accessibility in our glossary page.
- Ask agent
Station Hill, Chudleigh, TQ13
NEAREST STATIONS
Distances are straight line measurements from the centre of the postcode- Newton Abbot Station4.8 miles
- Teignmouth Station6.1 miles
About the agent
Local Estate Agents. Personal Service.
Working with only a handful of clients selling a home in your local area, allows us to dedicate more time to you and your potential buyers. We know from experience that rushing around, promising the world to as many clients as possible, doesn't give you, your home, and your sale the attention it deserves.
Industry affiliations

Notes
Staying secure when looking for property
Ensure you're up to date with our latest advice on how to avoid fraud or scams when looking for property online.
Visit our security centre to find out moreDisclaimer - Property reference RX378386. The information displayed about this property comprises a property advertisement. Rightmove.co.uk makes no warranty as to the accuracy or completeness of the advertisement or any linked or associated information, and Rightmove has no control over the content. This property advertisement does not constitute property particulars. The information is provided and maintained by The Agency UK, Covering Nationwide. Please contact the selling agent or developer directly to obtain any information which may be available under the terms of The Energy Performance of Buildings (Certificates and Inspections) (England and Wales) Regulations 2007 or the Home Report if in relation to a residential property in Scotland.
*This is the average speed from the provider with the fastest broadband package available at this postcode. The average speed displayed is based on the download speeds of at least 50% of customers at peak time (8pm to 10pm). Fibre/cable services at the postcode are subject to availability and may differ between properties within a postcode. Speeds can be affected by a range of technical and environmental factors. The speed at the property may be lower than that listed above. You can check the estimated speed and confirm availability to a property prior to purchasing on the broadband provider's website. Providers may increase charges. The information is provided and maintained by Decision Technologies Limited. **This is indicative only and based on a 2-person household with multiple devices and simultaneous usage. Broadband performance is affected by multiple factors including number of occupants and devices, simultaneous usage, router range etc. For more information speak to your broadband provider.
Map data ©OpenStreetMap contributors.





