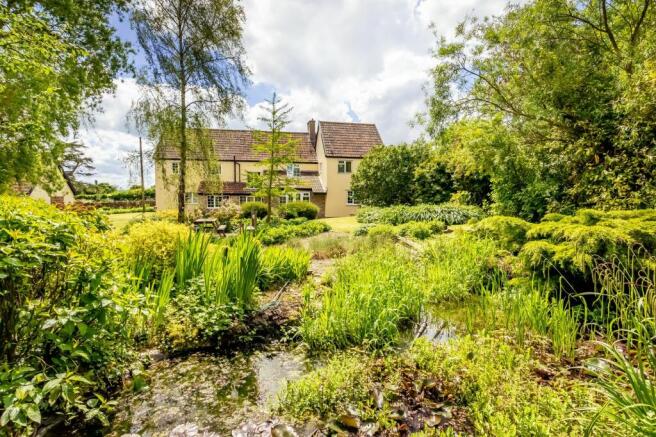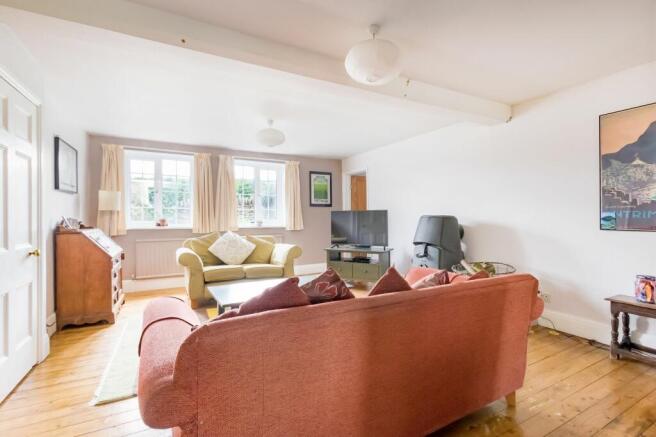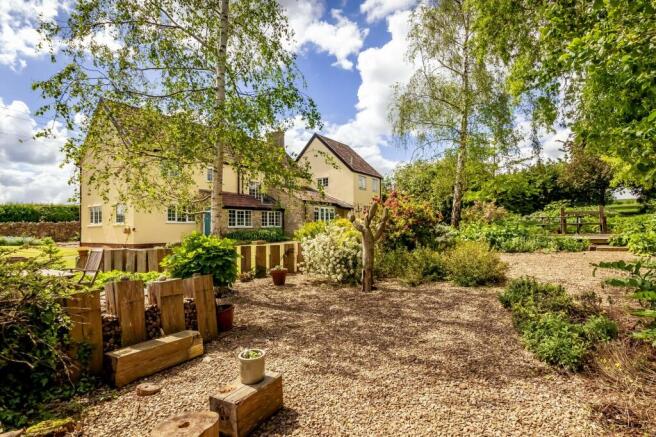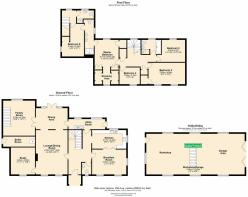Wapley Road, Codrington, BS37

- PROPERTY TYPE
Detached
- BEDROOMS
5
- BATHROOMS
3
- SIZE
2,523 sq ft
234 sq m
- TENUREDescribes how you own a property. There are different types of tenure - freehold, leasehold, and commonhold.Read more about tenure in our glossary page.
Freehold
Key features
- Detached House
- In About 3 Acres
- 4 Receptions & Annexe Potential
- 5 Bedrooms & 3 Bathrooms
- Outbuilding With Planning Granted
- Generous Driveway Parking
- Countryside Views
- Energy Efficiency Rating E
Description
Beautiful 5 bedroom detached cottage nestled in about 3 acres of picturesque countryside, in the popular village of Codrington. St David’s Cottage features flexible accommodation with the possibility of splitting the existing layout to create a self-contained annexe. Nicely presented accommodation comprises lounge dining room, kitchen, breakfast room, study, family room, utility room. Upstairs are 5 bedrooms with master ensuite and 2 further bathrooms. The property also boasts a superb outbuilding with planning permission to convert into a 2 bedroom detached dwelling.
Outside, you’ll find a paradise in your own backyard - in about 3 acres of land. There's woodland areas, formal gardens, wildlife areas, ponds, meadow, stream, vegetable garden, orchard, patios, and numerous seating areas that perfectly capture the idyllic views - all with a high degree of privacy. Further outbuildings include stable block, covered wood stores, and greenhouse that add to the charm of the space. Finally, plenty of driveway parking for many vehicles, even accommodating a motorhome or horsebox, this property has it all. Make this stunning country home your own, and create memories that will last a lifetime.
EPC Rating: E
Entrance Hall
Staircase leading to first floor with cupboard under, radiator, wooden floor.
Cloakroom
1.3m x 1.57m
Window to front, low level WC, hand basin with vanity, radiator.
Kitchen
4.6m x 2.51m
Windows to side and rear, range of wall and base units with laminated worktops over, part tiling to walls, single drainer one and a half bowl sink unit, space for cooker, space for fridge and freezer, plumbing for dishwasher, tiled floor.
Breakfast Room
4.6m x 3.35m
Windows to front and side, radiator, wooden floor.
Utility Room
4.95m x 1.35m
Windows to rear, range of wall and base units with laminated worktops over, single bowl and drainer sink unit, plumbing for washing machine, space for freezer, tiled floor, door to outside.
Lounge Dining Room
4.27m x 9.22m
Windows to front and rear, wood burner, 2 x radiators, wooden floor, French doors leading to outside.
Study
3.25m x 3.63m
Window to front, radiator, wooden floor.
Family Room
4.24m x 4.72m
Window to rear, staircase leading to first floor, radiator.
Main First Floor Landing
Window to rear, loft access, 2 x built-in cupboards.
Master Bedroom
3.28m x 5.72m
Windows to front and rear, range of fitted wardrobes and cupboards, built-in cupboard, dressing area, 2 x radiators.
Ensuite Shower Room
1.12m x 4.98m
Window to side, low level WC, his and hers hand basins, shower cubical with electric shower over. (this room links to bedroom 5 and in turn the second staircase)
Bedroom 2
4.93m x 2.9m
Windows to front, built-in cupboard, radiator.
Bedroom 3
3.15m x 3m
Window to rear, radiator.
Bedroom 4
2.74m x 2.26m
Window to front, radiator.
Family Bathroom
2.54m x 1.96m
Window to rear, low level WC, hand basin, paneled bath with shower over, part tiling to walls, radiator, airing cupboard housing the hot water cylinder.
Bedroom 5
2.92m x 4.34m
Window to side, built-in cupboard, radiator.
Shower Room
2.29m x 1.7m
Window to rear, low level WC, hand basin, shower cubicle with electric shower over, part tiling to walls radiator.
Rear Landing
Window to rear, staircase leading down to the family room.
Boiler Room
4.29m x 1.37m
Accessed from outside on the Western gable side of the property, this room houses the Worcester floor mounted oil boiler, and makes a useful boot drying room.
Workshop/Garage
13.26m x 5.49m
Windows to front, side and rear, large wooden folding doors provide access to the garage side, staircase leading to loft storage area.
This building has planning permission for Change of use of residential outbuilding to 1no. dwelling, with associated works. Ref number P23/02499/F
Stable Block
Stable 1 - 9'6" x 11'8"
Stable 2 - 9'6" x 11'8"
Tack Room - 4'0" x 11'8"
Lockable Store - 9'5" x 11'6"
Garden
In about 3 acres total including woodland, formal gardens, wildlife areas with pounds, meadow area, vegetable garden, orchard, patios, numerous seating areas making the most of the garden and countryside views, covered wood storage areas, greenhouse, stream.
Parking - Driveway
Driveway parking for several vehicle including motor home/horse box.
Brochures
Brochure 1- COUNCIL TAXA payment made to your local authority in order to pay for local services like schools, libraries, and refuse collection. The amount you pay depends on the value of the property.Read more about council Tax in our glossary page.
- Band: G
- PARKINGDetails of how and where vehicles can be parked, and any associated costs.Read more about parking in our glossary page.
- Driveway
- GARDENA property has access to an outdoor space, which could be private or shared.
- Private garden
- ACCESSIBILITYHow a property has been adapted to meet the needs of vulnerable or disabled individuals.Read more about accessibility in our glossary page.
- Ask agent
Wapley Road, Codrington, BS37
Add an important place to see how long it'd take to get there from our property listings.
__mins driving to your place




Your mortgage
Notes
Staying secure when looking for property
Ensure you're up to date with our latest advice on how to avoid fraud or scams when looking for property online.
Visit our security centre to find out moreDisclaimer - Property reference 720358aa-32ba-41b2-8d97-55d023fd6466. The information displayed about this property comprises a property advertisement. Rightmove.co.uk makes no warranty as to the accuracy or completeness of the advertisement or any linked or associated information, and Rightmove has no control over the content. This property advertisement does not constitute property particulars. The information is provided and maintained by Country Property, Chipping Sodbury. Please contact the selling agent or developer directly to obtain any information which may be available under the terms of The Energy Performance of Buildings (Certificates and Inspections) (England and Wales) Regulations 2007 or the Home Report if in relation to a residential property in Scotland.
*This is the average speed from the provider with the fastest broadband package available at this postcode. The average speed displayed is based on the download speeds of at least 50% of customers at peak time (8pm to 10pm). Fibre/cable services at the postcode are subject to availability and may differ between properties within a postcode. Speeds can be affected by a range of technical and environmental factors. The speed at the property may be lower than that listed above. You can check the estimated speed and confirm availability to a property prior to purchasing on the broadband provider's website. Providers may increase charges. The information is provided and maintained by Decision Technologies Limited. **This is indicative only and based on a 2-person household with multiple devices and simultaneous usage. Broadband performance is affected by multiple factors including number of occupants and devices, simultaneous usage, router range etc. For more information speak to your broadband provider.
Map data ©OpenStreetMap contributors.




