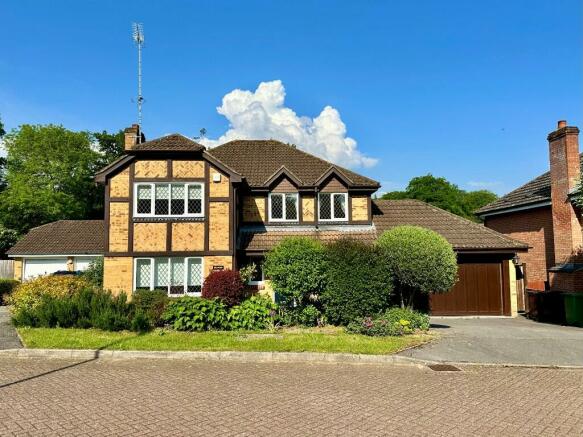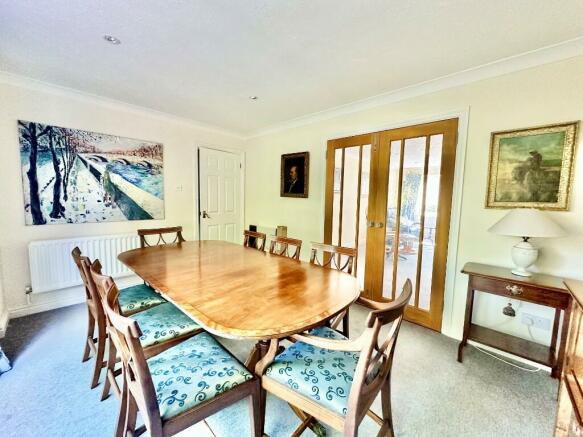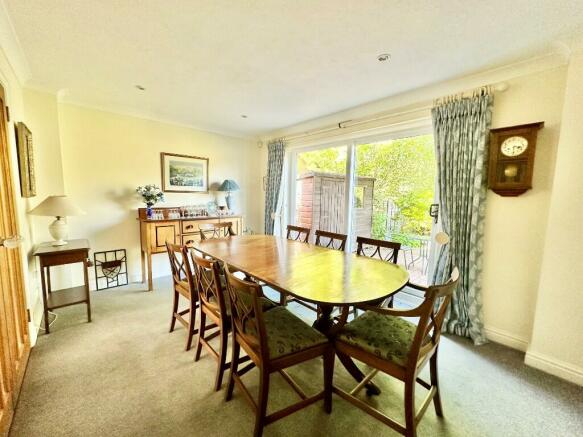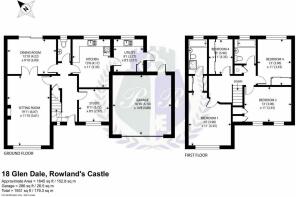Glen Dale, Rowland's Castle, Hampshire, PO9

- PROPERTY TYPE
Detached
- BEDROOMS
4
- SIZE
Ask agent
- TENUREDescribes how you own a property. There are different types of tenure - freehold, leasehold, and commonhold.Read more about tenure in our glossary page.
Freehold
Key features
- No Onward Chain
- Attractive four bedroom detached home
- Desirable cul-de-sac location
- Principal bedroom suite with dressing room and ensuite bathroom
- Double garage and driveway
- Landscaped, low maintenance gardens
- Three reception rooms
- Utility room
- Ground floor cloakroom
- Light and spacious
Description
The property is light, spacious and well proportioned featuring four bedrooms, including a principal bedroom suite with dressing room and ensuite bathroom, family bathroom, ground floor cloakroom, three reception rooms including a study, generously sized main reception room with adjoining dining room, kitchen breakfast room, utility room, double garage and beautifully landscaped front and rear gardens.
Approaching the property, the façade is attractive and imposing. The property benefits from a large driveway and attached double garage providing ample off street parking for multiple vehicles along with a delightful landscaped front garden and pathway leading you up to the front entrance.
Upon entering you are greeted by a spacious and bright entrance hallway, the hallway is central to the property providing a lovely flowing layout and features an understairs storage cupboard. Located at the front of the property is a main reception room, the room is of excellent proportions and features a large front aspect window and feature fireplace, leading off through double glass paneled double doors and situated at the rear of the property is the formal dining room, boasting sliding patio doors leading out onto the patio area and garden beyond. The kitchen breakfast room is also located at the rear of the property and features a rear aspect window, a good range of matching wall and base units, double wall oven, inset hob with extractor, inset sink with drainer and space and plumbing for a dishwasher. Leading off the kitchen is the sizable utility room, featuring a rear aspect window, side door leading to the garden and rear garage access. The utility room features all the space and plumbing required for appliances and space for a large fridge freezer. Also situated on the ground floor is the third reception room, currently used as a study and a ground floor cloakroom.
Ascending to the first floor and onto the spacious landing, the principal bedroom suite is bright and generously sized, a large front aspect window fills the room with natural light. The room boasts a dressing area with mirrored built-in wardrobes that leads through to the ensuite bathroom room, featuring a four-piece suite with bath, shower cubicle, basin, WC and a rear aspect window. The second and third bedrooms are both generously proportioned double rooms with large windows and built-in storage. The fourth bedroom is a single room and benefits from built-in mirrored sliding wardrobes. The family bathroom is located at the rear of the property and features a rear aspect window, bath, basin and WC.
Outside space: The front and rear gardens are nicely landscaped and low maintenance with a patio area, a wonderful array of mature plants, shrubs, trees and flowers. Attractive pergolas and climbing plants provide sheltered spaces to sit and enjoy the tranquil surroundings.
Location: The property is situated in the prestigious village of Rowlands Castle, it lies on the fringes of the South Downs National Park on the border of Hampshire and West Sussex. It is a beautiful traditional village with a village green, Golf Course and Golf Club, several pubs, a lovely café and a few small local shops. It offers excellent transport links, including direct train routes into London waterloo and Portsmouth and just a five minute drive to the A3.
Brochures
Brochure 1- COUNCIL TAXA payment made to your local authority in order to pay for local services like schools, libraries, and refuse collection. The amount you pay depends on the value of the property.Read more about council Tax in our glossary page.
- Ask agent
- PARKINGDetails of how and where vehicles can be parked, and any associated costs.Read more about parking in our glossary page.
- Yes
- GARDENA property has access to an outdoor space, which could be private or shared.
- Yes
- ACCESSIBILITYHow a property has been adapted to meet the needs of vulnerable or disabled individuals.Read more about accessibility in our glossary page.
- Ask agent
Glen Dale, Rowland's Castle, Hampshire, PO9
NEAREST STATIONS
Distances are straight line measurements from the centre of the postcode- Rowlands Castle Station0.2 miles
- Warblington Station2.5 miles
- Havant Station2.7 miles
About the agent
Binnington Royce Estate Agents are a friendly experienced team offering professional services in all aspects of residential sales and lettings, in areas of Hampshire, Sussex & Surrey.
We also specialise in Luxury Homes, Land and Development, New Homes, and Housing Association property marketing.
We are based in the popular village of Rowlands Castle, located on the fringes of the picturesque south downs, close to the busy coastal town of Emsworth and cities of Chichester and Ports
Notes
Staying secure when looking for property
Ensure you're up to date with our latest advice on how to avoid fraud or scams when looking for property online.
Visit our security centre to find out moreDisclaimer - Property reference 1037. The information displayed about this property comprises a property advertisement. Rightmove.co.uk makes no warranty as to the accuracy or completeness of the advertisement or any linked or associated information, and Rightmove has no control over the content. This property advertisement does not constitute property particulars. The information is provided and maintained by Binnington Royce Estate Agents Limited, Hampshire. Please contact the selling agent or developer directly to obtain any information which may be available under the terms of The Energy Performance of Buildings (Certificates and Inspections) (England and Wales) Regulations 2007 or the Home Report if in relation to a residential property in Scotland.
*This is the average speed from the provider with the fastest broadband package available at this postcode. The average speed displayed is based on the download speeds of at least 50% of customers at peak time (8pm to 10pm). Fibre/cable services at the postcode are subject to availability and may differ between properties within a postcode. Speeds can be affected by a range of technical and environmental factors. The speed at the property may be lower than that listed above. You can check the estimated speed and confirm availability to a property prior to purchasing on the broadband provider's website. Providers may increase charges. The information is provided and maintained by Decision Technologies Limited. **This is indicative only and based on a 2-person household with multiple devices and simultaneous usage. Broadband performance is affected by multiple factors including number of occupants and devices, simultaneous usage, router range etc. For more information speak to your broadband provider.
Map data ©OpenStreetMap contributors.




