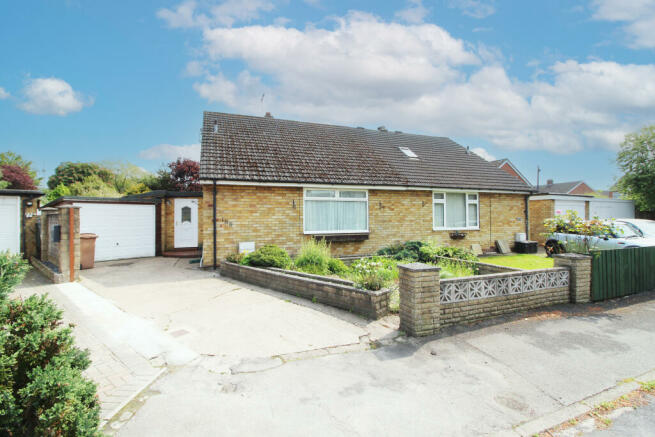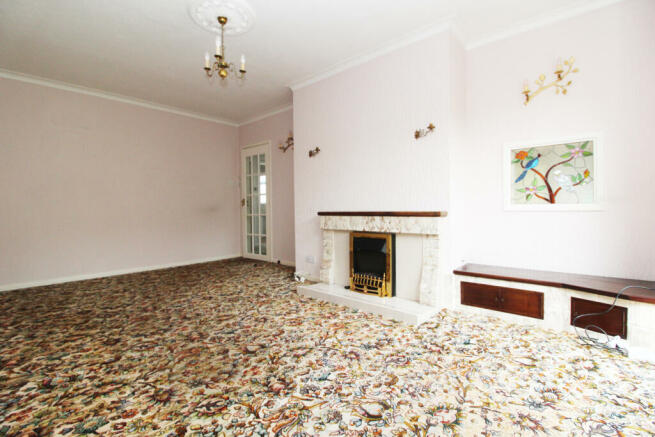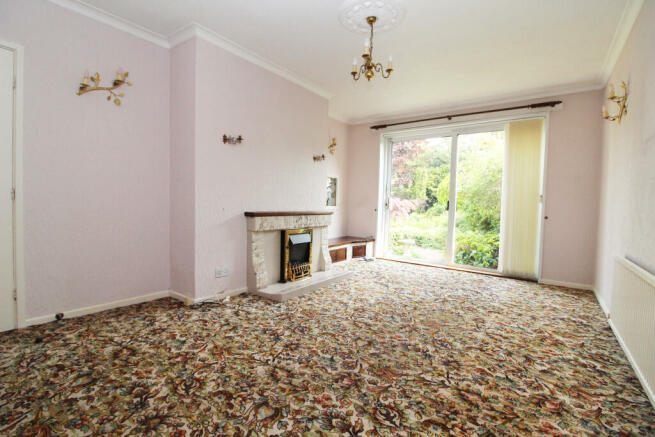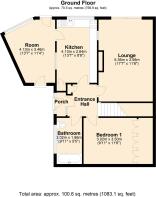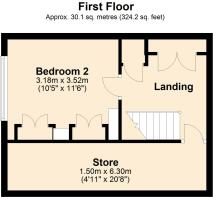Sigston Road, Beverley, HU17 9PE

- PROPERTY TYPE
Semi-Detached Bungalow
- BEDROOMS
2
- BATHROOMS
1
- SIZE
Ask agent
- TENUREDescribes how you own a property. There are different types of tenure - freehold, leasehold, and commonhold.Read more about tenure in our glossary page.
Freehold
Key features
- Semi dormer bungalow
- Versatile 2 bed accommodation
- Already extended
- Further potential
- Modernisation required
- Cul-de-sac setting
- Good sized rear garden
- With south east aspect
Description
This is the property for you if you are looking for a home enjoying a cul-de-sac position with large and private sunny rear garden. The property having been in the same ownership for about 55 years, you will also need to embrace the opportunity to modernise, possibly further develop, the accommodation to create a finished home to personal taste and specification. This dormer bungalow currently has two double bedrooms, one on each floor, and already a side garden room has been added. There may be potential to increase living space within the roof void, whilst the generous back garden would also allow further extension, if desired and subject to any consents needed.
LOCATION
The property is in a small cul-de-sac on the north eastern edge of the town, close to the A164 (Swinemoor Lane). It is only about a mile to the centre of Beverley where Saturday Market square is surrounded by Georgian buildings providing a wide range of shops, and also bars, cafes and eateries. Beverley also has a wide range of sports and recreational facilities, bus and rail travel, and bordering common pastures know as the Westwood – home to golf and horse racing courses.
THE ACCOMMODATION COMPRISES:
GROUND FLOOR
Entrance Lobby
Hallway: With cloaks cupboard and radiator.
Lounge: With an open tiled fireplace and patio doors to the rear garden. Radiator and ceiling coving.
Breakfast Kitchen: With a small built-in pantry cupboard and range of fitted base and wall units with worktops incorporating one and a half bowl single drainer sink. Provision for washing machine and electric cooker. Radiator and wall-mounted gas boiler.
Garden Room: Radiator.
Bedroom One: With a run of fitted wardrobes, radiator and ceiling coving.
Bathroom / WC: White suite comprises panelled bath, pedestal wash-hand basin and low level toilet suite. Approx. half height wall tiling, radiator and ceiling coving.
FIRST FLOOR
Landing: Full height built-in double cupboard. Airing cupboard housing hot water cylinder (fitted elecrric immersion heater). Door to front roof eaves.
Bedroom Two: Fitted furniture including wardrobes and chests of drawers. Radiator.
OUTSIDE
Garage (5.82m x 2.71m / 19'10" x 8'9"): Concrete sectional construction with up-and-over door and rear door to garden. Approached over a concrete driveway.
Garden: A small area of front garden has a low boundary wall. The main garden to the rear, with a south-easterly aspect, enjoys good privacy and is of above average size, widening towards the rear boundary. It is mainly gravelled with a number of shrubs, a pond and trees providing a screen around the boundaries.
Heating and Insulation: The property has gas-fired radiator central heating and includes uPVC double glazed windows.
Services: All mains services are connected to the property. None of the services or installations have been tested.
Council Tax: Council Tax is payable to the East Riding of Yorkshire Council. The property is shown in the Council Tax Property Bandings List in Valuation Band 'B' (verbal enquiry only).
Tenure: Freehold. Vacant possession upon completion.
Viewings: Strictly by appointment with the agent's Beverley office. Tel: .
Brochures
Brochure 1- COUNCIL TAXA payment made to your local authority in order to pay for local services like schools, libraries, and refuse collection. The amount you pay depends on the value of the property.Read more about council Tax in our glossary page.
- Ask agent
- PARKINGDetails of how and where vehicles can be parked, and any associated costs.Read more about parking in our glossary page.
- Yes
- GARDENA property has access to an outdoor space, which could be private or shared.
- Yes
- ACCESSIBILITYHow a property has been adapted to meet the needs of vulnerable or disabled individuals.Read more about accessibility in our glossary page.
- Ask agent
Sigston Road, Beverley, HU17 9PE
NEAREST STATIONS
Distances are straight line measurements from the centre of the postcode- Beverley Station0.8 miles
- Arram Station2.2 miles
- Cottingham Station4.9 miles
About the agent
Industry affiliations



Notes
Staying secure when looking for property
Ensure you're up to date with our latest advice on how to avoid fraud or scams when looking for property online.
Visit our security centre to find out moreDisclaimer - Property reference dah_1848181029. The information displayed about this property comprises a property advertisement. Rightmove.co.uk makes no warranty as to the accuracy or completeness of the advertisement or any linked or associated information, and Rightmove has no control over the content. This property advertisement does not constitute property particulars. The information is provided and maintained by Dee Atkinson & Harrison, Beverley. Please contact the selling agent or developer directly to obtain any information which may be available under the terms of The Energy Performance of Buildings (Certificates and Inspections) (England and Wales) Regulations 2007 or the Home Report if in relation to a residential property in Scotland.
*This is the average speed from the provider with the fastest broadband package available at this postcode. The average speed displayed is based on the download speeds of at least 50% of customers at peak time (8pm to 10pm). Fibre/cable services at the postcode are subject to availability and may differ between properties within a postcode. Speeds can be affected by a range of technical and environmental factors. The speed at the property may be lower than that listed above. You can check the estimated speed and confirm availability to a property prior to purchasing on the broadband provider's website. Providers may increase charges. The information is provided and maintained by Decision Technologies Limited. **This is indicative only and based on a 2-person household with multiple devices and simultaneous usage. Broadband performance is affected by multiple factors including number of occupants and devices, simultaneous usage, router range etc. For more information speak to your broadband provider.
Map data ©OpenStreetMap contributors.
