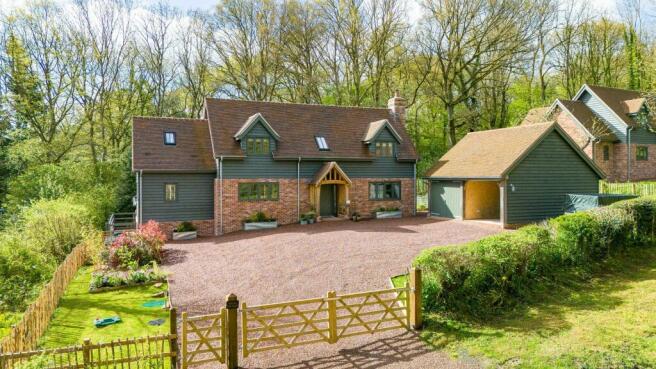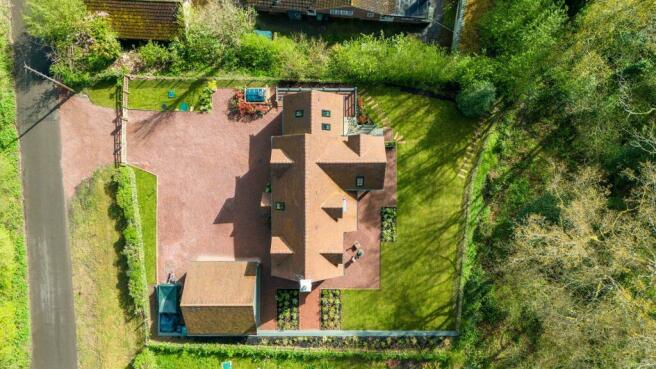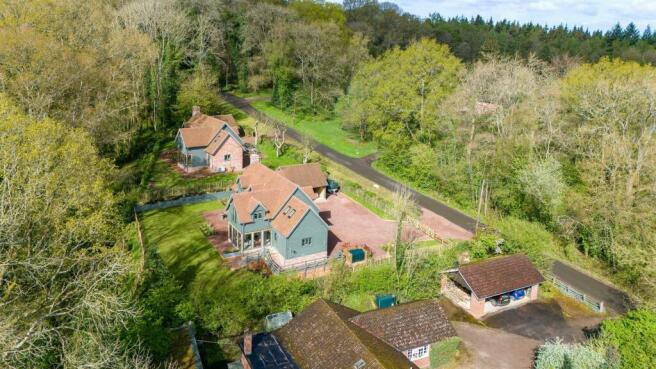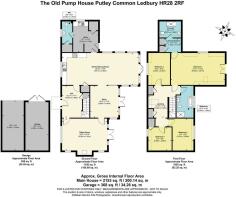Putley Common, between Hereford & Ledbury

- PROPERTY TYPE
Detached
- BEDROOMS
4
- SIZE
Ask agent
- TENUREDescribes how you own a property. There are different types of tenure - freehold, leasehold, and commonhold.Read more about tenure in our glossary page.
Freehold
Key features
- •A stunning recently built half-timbered 4 bedroom cottage
- •Abundance of modern character with exposed beams throughout.
- •Half-timbered double garage carport with delightful gardens.
- •Planning permission to extend.
- •Beautiful rural east Herefordshire
Description
The accommodation extends to around 2,150sq.ft and comprises oak Porch, Reception Hall, superb open plan Kitchen/Dining room with views as far as the Malvern Hills, large Utility with Cloakroom, Study, Sitting Room and to the First Floor, Landing, Master Bedroom suite with Juliet balcony, Dressing room and En-suite Bathroom, along with 3 further Bedrooms and Family Bathroom.
A wide drive area provides plenty of parking and turning space which in turn leads to an oak framed double garage which has planning to extend and convert to a home Office/Studio. The gardens are laid to lawn and back on to beautiful deciduous woodlands. To fully appreciate the features and quality of this fine home a closer inspection is recommended.
Situation - Putley Common lies in rural east Herefordshire between the city of Hereford and the town of Ledbury. Strategically the area is well placed for fast access to the M50, M5 motorway but also the Malvern’s, Gloucestershire and Ross on Wye. Putley Common is a desirable area surrounded by deciduous woodlands which attract an abundance of wildlife. There are delightful walks straight from the door and some lovely views.
Accommodation -
Oak Frame Pitched Porch - With door leading to -
Reception Hall - With limestone flooring, exposed beams. Stairs to First Floor, understairs cupboard.
Kitchen/Dining Room - Having a range of base and eye level units, mirostone worktops with inset twin bowl sink,, fitted dishwasher and fridge, cooker space with extractor over, under cabinet lighting, limestone flooring with underfloor heating, pantry cupboard with shelving and exposed beams.
Dining Room - With double glazed windows and doors to outside with delightful distant views of the Malvern Hills and also overlooking woodlands to the rear. Exposed oak frame, limestone underfloor heating.
Utility - Of good size with mirostone work surface area, base units. Space for washing machine and drier. Limestone flooring, double glazed windows, double glazed door to outside. Boiler cupboard housing Worcester combi oil fired central heating boiler.
Cloakroom - With WC low flush suite, wash hand basin with cupboard under, double glazed window, limestone flooring and fitted coat cupboard.
Study/Family Room - Having double glazed doors to outside rear, exposed oak framework, two column radiators, wall light and data point.
Sitting Room - Having feature brick fireplace with inset ‘Clearview’ wood burning stove in conifer green, oak frame exposed beams, two column radiators, double glazed window to front and rear.
Stairs lead from the Reception Hall to the First Floor.
First Floor - Having double glazed Velux window, matching fitted cupboards and column radiator.
Master Bedroom Suite - With exposed oak ceiling truss, Juliet balcony with views as far as the Malvern Hills. Double glazed windows & velux, column radiator. Opening through to Dressing Room. With fitted wardrobes, double glazed Velux and column radiator and door through to –
En-Suite Shower Room - Having shower cubicle with fitted twin shower head, wash hand basin with cupboard under, WC low flush suite, double glazed Velux and radiator.
Bedroom Two - Having double glazed window to rear, overlooking woodland, column radiator exposed oak frame, part wood panelling.
Bedroom Three - Exposed Oak frame, column radiator, double glazed window.
Bedroom Four - Having exposed oak frame, column radiator, fitted cupboard, part wood panelling, double glazed window to front.
Family Bathroom - With claw foot bath, spray head attachment, separate shower cubicle with twin head shower. WC low flush suite, wash hand basin with cupboard under, double glazed window and column radiator.
Outside - Twin five bar gates along with pedestrian gate open to a wide stone chipped parking area with front hedging and picket fencing.
Double Garage
Constructed of oak frame with tiled roof and one side being enclosed with power and light. There is planning to extend the garage block as well as convert to a home Office/Studio.
A pathway leads to either side of the property to the rear. There are raised beds which are well stocked with flowers and shrubs. A wide area of lawn with stone chipped area, makes a lovely seating area with views as far as the Malvern Hills and lovely woodland to the rear. A picket fencing encloses the lawn and again, there are flower/shrub beds.
Services - Mains, water, electricity. Private treatment plant. Oil fired central heating. Fibre to house (by airband).
Tenure - Freehold
Fixtures & Fittings - Curtains and blinds and lighting are including within the sale.
Brochures
The Old Pump House Brochure.pdfBrochure- COUNCIL TAXA payment made to your local authority in order to pay for local services like schools, libraries, and refuse collection. The amount you pay depends on the value of the property.Read more about council Tax in our glossary page.
- Ask agent
- PARKINGDetails of how and where vehicles can be parked, and any associated costs.Read more about parking in our glossary page.
- Yes
- GARDENA property has access to an outdoor space, which could be private or shared.
- Yes
- ACCESSIBILITYHow a property has been adapted to meet the needs of vulnerable or disabled individuals.Read more about accessibility in our glossary page.
- Ask agent
Energy performance certificate - ask agent
Putley Common, between Hereford & Ledbury
NEAREST STATIONS
Distances are straight line measurements from the centre of the postcode- Ledbury Station4.3 miles
About the agent
Sunderlands are Herefordshire longest established independent estate agents who are proud to offer a professional quality service for both new and established clients. The combination of their local expertise and investment in the latest technology enables them to offer future vendors and buyers the very best service. If you are considering selling your property, be it, a city residence, rural cottage or even a large country home then start by contact one of our valuers and book a free market
Industry affiliations



Notes
Staying secure when looking for property
Ensure you're up to date with our latest advice on how to avoid fraud or scams when looking for property online.
Visit our security centre to find out moreDisclaimer - Property reference 33122111. The information displayed about this property comprises a property advertisement. Rightmove.co.uk makes no warranty as to the accuracy or completeness of the advertisement or any linked or associated information, and Rightmove has no control over the content. This property advertisement does not constitute property particulars. The information is provided and maintained by Sunderlands, Hereford. Please contact the selling agent or developer directly to obtain any information which may be available under the terms of The Energy Performance of Buildings (Certificates and Inspections) (England and Wales) Regulations 2007 or the Home Report if in relation to a residential property in Scotland.
*This is the average speed from the provider with the fastest broadband package available at this postcode. The average speed displayed is based on the download speeds of at least 50% of customers at peak time (8pm to 10pm). Fibre/cable services at the postcode are subject to availability and may differ between properties within a postcode. Speeds can be affected by a range of technical and environmental factors. The speed at the property may be lower than that listed above. You can check the estimated speed and confirm availability to a property prior to purchasing on the broadband provider's website. Providers may increase charges. The information is provided and maintained by Decision Technologies Limited. **This is indicative only and based on a 2-person household with multiple devices and simultaneous usage. Broadband performance is affected by multiple factors including number of occupants and devices, simultaneous usage, router range etc. For more information speak to your broadband provider.
Map data ©OpenStreetMap contributors.




