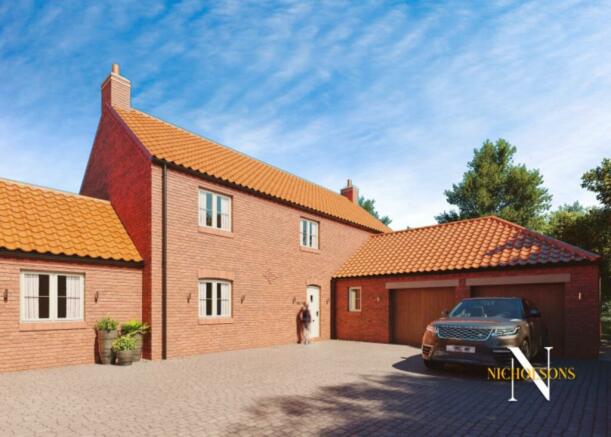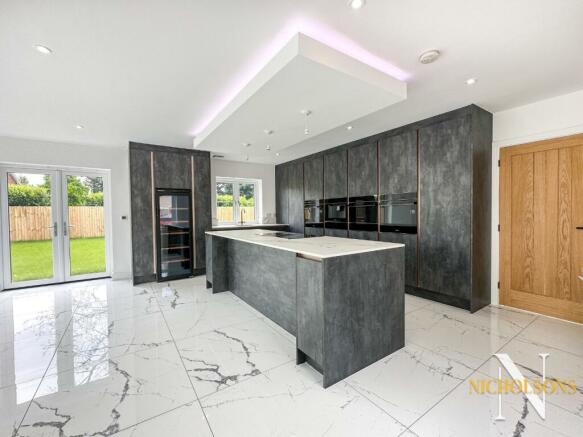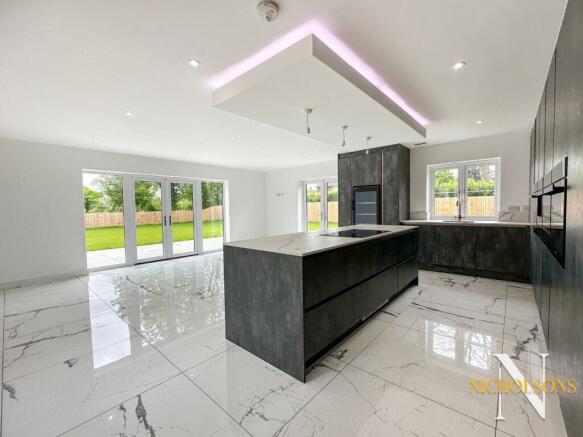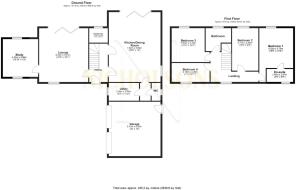Plot 1, Orchard View - A luxury Development by Rose & Co Homes on High Street, East Markham

- PROPERTY TYPE
Detached
- BEDROOMS
4
- BATHROOMS
2
- SIZE
2,259 sq ft
210 sq m
- TENUREDescribes how you own a property. There are different types of tenure - freehold, leasehold, and commonhold.Read more about tenure in our glossary page.
Freehold
Key features
- LUXURY NEW HOME BY LOCAL INDEPENDENT BUILDER ROSE & CO HOMES
- LOW VOLUME HIGH SPECIFICATION DEVELOPER PROVIDING EXCELLENT QUALITY PROPERTIES
- SOUGHT AFTER VILLAGE WITH EASY ACCESS TO A1 & EAST COST MAIN LINE SERVICES FROM RETFORD OR NEWARK TO LONDON, LEEDS, HULL, YORK & BEYOND
- HIGHLY REGARDED VILLAGE PRIMARY SCHOOL WITH GOOD OFSTED RATING JUST A SHORT WALK AWAY AND WITHIN CATCHMENT FOR TUXFORD ACADEMY
- TWO VILLAGE PUBS WITHIN WALKING DISTANCE
- BESPOKE LUXURY KESSELER KITCHENS SUPPLIED WITH A LIFETIME GUARANTEE
- LUXURY BATHROOMS DESIGNED AND SUPPLIED BY SAUTE & SOAK OF WORKSOP
- STUNNING VIEWS TO THE REAR OVER THE UNDULATING NORTH NOTTINGHAMSHIRE COUNTRYSIDE
- DOUBLE GARAGE AND LOTS OF OFF ROAD COURTYARD STYLE PARKING
- 2259 SQ.FT OF INTERNAL ACCOMMODATION WITH 3 LARGE RECEPTION ROOMS INCLUDING A LARGE KITCHEN / FAMILY ROOM
Description
One of the key highlights of this property is its proximity to the highly regarded village primary school, rated highly by Ofsted.
For those who enjoy the occasional outing, there are two village pubs within walking distance, perfect for catching up with friends or enjoying a delicious meal and a drink.
Step inside the house and be greeted by the stunning bespoke luxury Kesseler kitchen, supplied with a lifetime guarantee. This kitchen is perfect for culinary enthusiasts who love to showcase their skills and enjoy cooking in a beautifully designed space.
The luxurious bathrooms have been designed and supplied by Sauté & Soak of Worksop, ensuring every moment of relaxation is met with elegance and style.
The rear of the property offers picturesque views of the undulating North Nottinghamshire countryside. Imagine waking up to breathtaking sights every morning or enjoying a peaceful evening breeze on your patio.
This house comes complete with a double garage and lots of off-road courtyard-style parking, ensuring ample space for your vehicles and visitors. The property also has excellent environmental credentials with an air source heat pump central heating system.
With 2259 sq. ft. of internal accommodation, the house boasts three large reception rooms, including a spacious kitchen/family room. This layout provides plenty of space for entertaining guests, hosting family gatherings, or simply enjoying your own private sanctuary.
Don't miss the opportunity to live in a luxury home crafted by Rose & Co Homes in the sought after village of East Markham. Experience the perfect blend of modern living and countryside tranquility. Contact us today to arrange a viewing and secure your dream home!
- COUNCIL TAXA payment made to your local authority in order to pay for local services like schools, libraries, and refuse collection. The amount you pay depends on the value of the property.Read more about council Tax in our glossary page.
- Ask agent
- PARKINGDetails of how and where vehicles can be parked, and any associated costs.Read more about parking in our glossary page.
- Garage
- GARDENA property has access to an outdoor space, which could be private or shared.
- Enclosed garden
- ACCESSIBILITYHow a property has been adapted to meet the needs of vulnerable or disabled individuals.Read more about accessibility in our glossary page.
- Ask agent
Energy performance certificate - ask agent
Plot 1, Orchard View - A luxury Development by Rose & Co Homes on High Street, East Markham
NEAREST STATIONS
Distances are straight line measurements from the centre of the postcode- Retford Station4.8 miles
- Retford Station4.8 miles
About the agent
Nicholson Estate Agents, Retford
Office 13, Retford Enterprise Centre, Randall Way, Retford, DN22 7GR

Welcome to Nicholsons Estate Agents we are independent award winning estate agency covering Retford, Worksop, Tuxford, Bawtry and surrounding villages.
Notes
Staying secure when looking for property
Ensure you're up to date with our latest advice on how to avoid fraud or scams when looking for property online.
Visit our security centre to find out moreDisclaimer - Property reference NCH_NCH_LFSYCL_459_624327909. The information displayed about this property comprises a property advertisement. Rightmove.co.uk makes no warranty as to the accuracy or completeness of the advertisement or any linked or associated information, and Rightmove has no control over the content. This property advertisement does not constitute property particulars. The information is provided and maintained by Nicholson Estate Agents, Retford. Please contact the selling agent or developer directly to obtain any information which may be available under the terms of The Energy Performance of Buildings (Certificates and Inspections) (England and Wales) Regulations 2007 or the Home Report if in relation to a residential property in Scotland.
*This is the average speed from the provider with the fastest broadband package available at this postcode. The average speed displayed is based on the download speeds of at least 50% of customers at peak time (8pm to 10pm). Fibre/cable services at the postcode are subject to availability and may differ between properties within a postcode. Speeds can be affected by a range of technical and environmental factors. The speed at the property may be lower than that listed above. You can check the estimated speed and confirm availability to a property prior to purchasing on the broadband provider's website. Providers may increase charges. The information is provided and maintained by Decision Technologies Limited. **This is indicative only and based on a 2-person household with multiple devices and simultaneous usage. Broadband performance is affected by multiple factors including number of occupants and devices, simultaneous usage, router range etc. For more information speak to your broadband provider.
Map data ©OpenStreetMap contributors.




