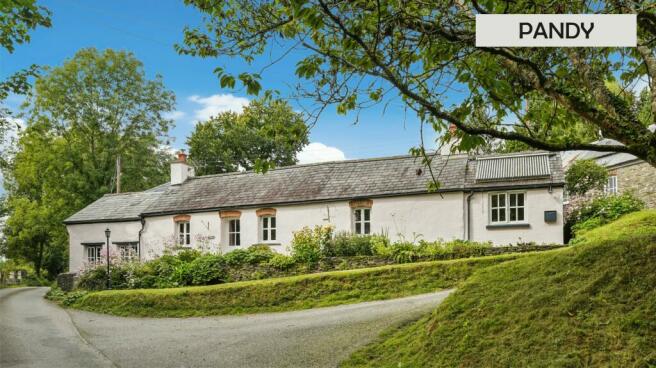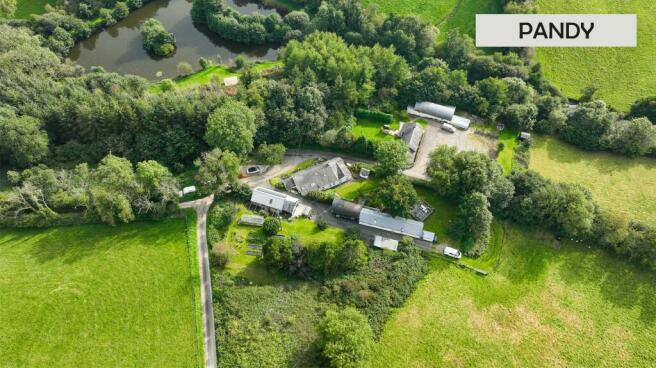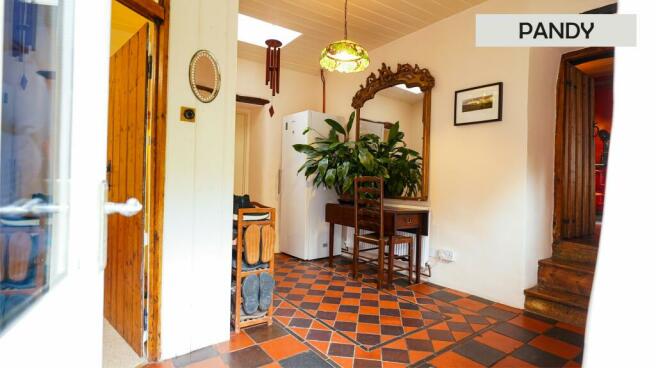Pandy, Cribyn, Lampeter, Ceredigion

- PROPERTY TYPE
Country House
- BEDROOMS
4
- BATHROOMS
2
- SIZE
1,367 sq ft
127 sq m
- TENUREDescribes how you own a property. There are different types of tenure - freehold, leasehold, and commonhold.Read more about tenure in our glossary page.
Freehold
Description
This smallholding caters superbly to outdoor enthusiasts as well, boasting a spacious hay barn and a paddock with convenient roadside access. Interested parties are urged to view this property promptly to fully appreciate its value and offerings.
Set in a tranquil rural location near Lampeter, the estate balances seclusion with easy access to local amenities. The main house melds historic charm with modern conveniences, outfitted with solar water and solar PV panels to ensure efficiency and sustainability.
The property is not just a home but a lifestyle choice, featuring extensive grounds with well maintained gardens, raised beds, and a greenhouse — ideal for those who cherish the outdoors and self-sufficiency. The addition of a detached garage, versatile hay barn, and a recently updated entertainment area with a hot tub and welcoming patio spaces further enrich the living experience.
With its current attractive pricing, this estate is perfectly positioned as an investment for those seeking a peaceful family home with the added bonus of a thriving holiday rental business and potential for adapting to multi-generational living needs.
KITCHEN
3.71m x 2.95m
Fitted kitchen with a range of wall and floor units with work surfaces over, composite 1 and 1/2 sink drainer unit with mixer tap and also the addition of an instant boiling water tap, fitted electric oven (not included) with a 5 ring gas hob with extractor hood over, Bespoke pantry cupboard, rear entrance door, slate flooring and radiator.
RECEPTION HALL
Half glazed front entrance door, red and black quarry tiled flooring, radiator, tongue and groove ceiling and Velux roof window.
LIVING ROOM
3.84m x 3.86m
Open fireplace having a cast iron multi fuel stove with oak mantle surround, T.V. point and two radiators.
INNER HALL
Radiator, access to loft space and Velux roof window.
FAMILY BATHROOM
Four piece suite comprising of a panelled bath, low level flush W.C., bidet, pedestal wash hand basin, chrome heated towel rail, oak flooring and bespoke fitted linen/laundry cupboard.
SITTING ROOM
4.78m x 3.81m
Enjoys the benefit of a solid fuel Rayburn Nouvelle Range that currently runs the hot water and heating alongside the oil boiler, large airing cupboard with hot water cylinder and immersion, red and black quarry tiled flooring throughout, original 'A' frame beams, access to loft space and upright radiator.
BEDROOM TWO
3.2m x 2.26m
Two radiators, two windows overlooking the rear cottage garden, pine flooring and fitted in-built wardrove (being easily removed).
BEDROOM ONE
4.11m x 3.78m
Two windows to the front, fitted wardrobe and desk/dressing table, access to the loft space via a drop down ladder, original beams and two radiators.
BEDROOM THREE
4.65m x 3.28m
Two radiators, two windows overlooking the cottage garden and pine flooring.
BEDROOM FOUR
3.56m x 3.15m
Radiator and access to loft space.
SHOWER ROOM
3.12m x 2.03m
Contemporary style suite with a walk-in shower cubicle with an in-built shelf, low level flush W.C., pedestal wash hand basin with shaver point, light and mirror, Antique style heated towel rail, plumbing and space for automatic washing machine and tumble dryer, tiled flooring.
** PANDY ANNEXE **
OPEN PLAN LIVING AREA
9.14m x 4.88m
Double aspect windows to the front and rear, Velux roof window, staircase leading to the mezzanine floor, two radiators and wood pellet stove.
MEZZANINE BEDROOM
4.88m x 2.44m
SHOWER ROOM
Corner shower cubicle, low level flush W.C, pedestal wash hand basin, chrome heated towel rail.
KITCHEN
4.65m x 3.1m
Fitted kitchen with a range of floor units, stainless steel sink and drainer unit, electric oven, 4 ring gas hob, rear entrance door, access to the loft space.
** PANDY COTTAGE **
RECEPTION HALL
Accessed via a half glazed front entrance door, pine flooring, radiator, airing cupboard with hot water cylinder and immersion.
LIVING ROOM/BEDROOM
8.53m x 3.96m
Currently as one large living area but could be sub divided to offer two separate compartments, with three radiators, rear entrance door to the decking area, Velux roof and double aspect windows.
KITCHEN/DINER
4.11m x 2.87m
Fitted cottage style kitchen with a range of wall and floor units with stainless steel 1 and 1/2 sink and drainer unit, electric oven, 4 ring gas hob with extractor hood over, tiled flooring, window overlooking the cottage garden.
SHOWER ROOM
Corner shower cubicle, low level flush W.C, pedestal wash hand basin, chrome heated towel rail, Velux roof window, radiator.
OUTBUILDING
7.62m x 3.66m
Of timber and corrugated iron construction, currently split into two compartments with double door and side entrance point.
HAY BARN
DOUBLE GARAGE
SINGLE GARAGE
3.05m x 3.66m
GARDEN
VEGETABLE GARDEN
LARGE GREENHOUSE
6.1m x 2.44m
Of block construction with raised beds and automatic watering system.
GREENHOUSE
3.05m x 2.44m
HOT TUB JACUZZI AND PERGOLA
Recently completed with a large stone patio and wooden pergola surround, providing a delightful outdoor entertaining area.
THE LAND
Brochures
Brochure - Pandy, Cribyn, Cribyn, Lampeter, Ceredi- COUNCIL TAXA payment made to your local authority in order to pay for local services like schools, libraries, and refuse collection. The amount you pay depends on the value of the property.Read more about council Tax in our glossary page.
- Band: D
- PARKINGDetails of how and where vehicles can be parked, and any associated costs.Read more about parking in our glossary page.
- Yes
- GARDENA property has access to an outdoor space, which could be private or shared.
- Yes
- ACCESSIBILITYHow a property has been adapted to meet the needs of vulnerable or disabled individuals.Read more about accessibility in our glossary page.
- Ask agent
Pandy, Cribyn, Lampeter, Ceredigion
NEAREST STATIONS
Distances are straight line measurements from the centre of the postcode- Llanwrda Station18.1 miles
About the agent
Fine and Country West Wales, Aberystwyth
The Gallery Station Approach Alexandra Road, Aberystwyth, SY23 1LH

During March 2022, Fine and Country West Wales scooped the prestigious Top Operator in Wales Award at the Fine and Country Conference in Westminster. Nigel Salmon, Managing Director was understandably delighted with the award which was the culmination of 18 months’ worth of hard work. Fine and Country was introduced into the Wonderful Mid and West Wales area for the first time by Nigel and his team in the late summer of 2020 during the pandemic. Nigel thanks all his clients, friends and famil
Industry affiliations

Notes
Staying secure when looking for property
Ensure you're up to date with our latest advice on how to avoid fraud or scams when looking for property online.
Visit our security centre to find out moreDisclaimer - Property reference FTR-78776387. The information displayed about this property comprises a property advertisement. Rightmove.co.uk makes no warranty as to the accuracy or completeness of the advertisement or any linked or associated information, and Rightmove has no control over the content. This property advertisement does not constitute property particulars. The information is provided and maintained by Fine and Country West Wales, Aberystwyth. Please contact the selling agent or developer directly to obtain any information which may be available under the terms of The Energy Performance of Buildings (Certificates and Inspections) (England and Wales) Regulations 2007 or the Home Report if in relation to a residential property in Scotland.
*This is the average speed from the provider with the fastest broadband package available at this postcode. The average speed displayed is based on the download speeds of at least 50% of customers at peak time (8pm to 10pm). Fibre/cable services at the postcode are subject to availability and may differ between properties within a postcode. Speeds can be affected by a range of technical and environmental factors. The speed at the property may be lower than that listed above. You can check the estimated speed and confirm availability to a property prior to purchasing on the broadband provider's website. Providers may increase charges. The information is provided and maintained by Decision Technologies Limited. **This is indicative only and based on a 2-person household with multiple devices and simultaneous usage. Broadband performance is affected by multiple factors including number of occupants and devices, simultaneous usage, router range etc. For more information speak to your broadband provider.
Map data ©OpenStreetMap contributors.



