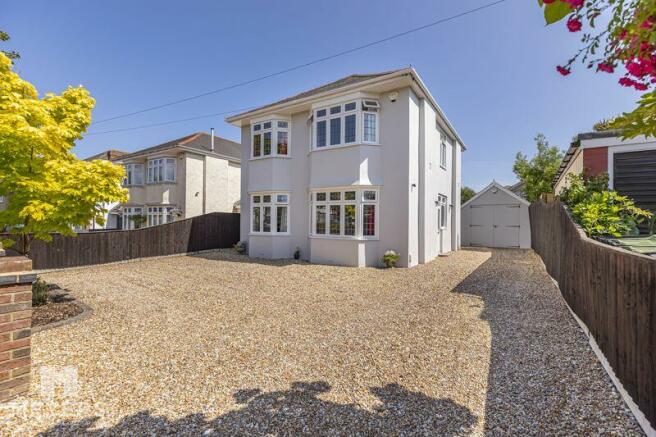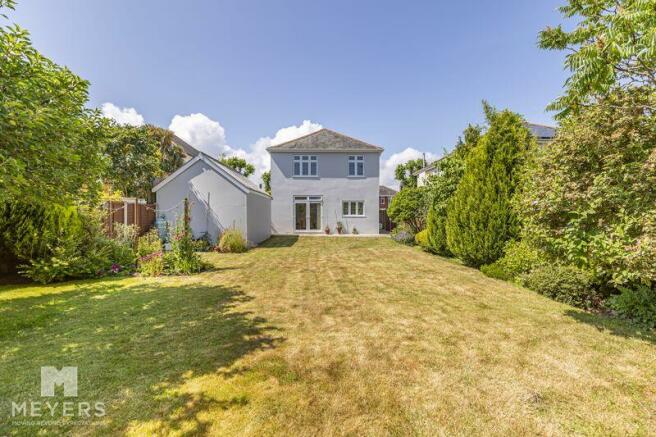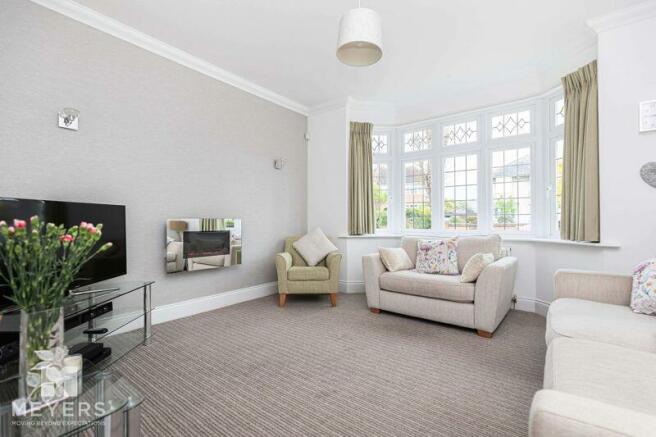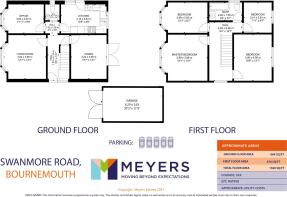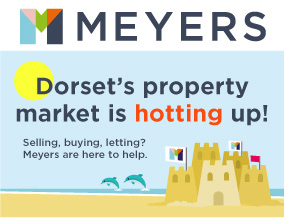
Swanmore Road, Bournemouth, BH7

- PROPERTY TYPE
Detached
- BEDROOMS
5
- BATHROOMS
1
- SIZE
Ask agent
- TENUREDescribes how you own a property. There are different types of tenure - freehold, leasehold, and commonhold.Read more about tenure in our glossary page.
Freehold
Key features
- Four/Five Bedroom Detached House
- Highly Sought-After Road In Prestigious Boscombe East
- Attractive, Double Bay Fronted Home, With Evident Kerb Appeal
- Immaculately Presented Throughout
- Two/Three Reception Rooms
- Modern Kitchen
- South-Facing, Private Rear Garden
- Ample Off Road Parking, Including Space For A Boat, Caravan And/Or Motorhome
- Detached Garage With Double Doors, A Pitched Roof & Electric
- A Viewing Is Essential To Truly Appreciate What This Stunning Family Home Has To Offer
Description
Description
This four/five bedroom, detached family home is located in a sought-after road in Boscombe East, and boasts a generous internal footprint in excess of 1300 sq. ft, in addition to having been recently and extensively redecorated throughout, and to an exceptionally high standard.
Enviable located, just a stones throw from Swanmore Tennis Courts. A viewing is essential to truly appreciate what this home of distinction has to offer.
Internally
On the ground floor this family home comprises; a side entrance leading into an inviting entrance hall with stairs leading to the first floor and a storage cupboard underneath, a living room with a feature bay window, a dining room with French doors that opens out to the private rear garden, a third reception room/home office (possible fifth bedroom), a modern kitchen, and a downstairs WC.
On the first floor is an impressive landing leading to four bedrooms, and a family bathroom. Two of the bedrooms benefit from feature bay windows, whilst three of the bedrooms benefit from bespoke fitted wardrobes. The loft space is sizeable and, therefore, presents the opportunity to extend upwards (STPP).
A viewing of this turnkey property comes highly recommended.
Externally
This home boasts evident kerb appeal, the external walls have just recently been rendered and newly painted, a low maintenance, shingled, driveway provides off road parking for several vehicles, including space for a boat, caravan and/or motorhome, and leads down one side of the house to the rear where there is a detached garage with double doors, a pitched roof and power, ideal for storing bikes and other outdoor sports equipment. Furthermore, there is a substantial and attractive, south-facing rear garden which benefits from an excellent degree of seclusion. The garden is mostly laid to level lawn with mature shrubbery borders, and a patio immediately adjacent to the French doors of the dining room, creating an enviable space in which to entertain guests.
The size of the garden means that there is also the potential to extend (STPP), increasing the already generous internal footprint available.
Location
Situated in the prestigious Boscombe East area, this central location gives easy access to popular Southbourne Grove with associated shops, bars, bistros, and cafes. This family home is also within walking distance of award-winning Southbourne beach, Pokesdown train station with direct links to London, and a number of well-regarded schools for all age groups.
Directions
Travelling southbound on the A338 Wessex Way take the exit sign posted for Kings Park and the Vitality football stadium. Take the first exit at the Kings Park roundabout into Littledown Avenue. Continue along Littledown Avenue until you reach another roundabout, here take the third exit into Harewood avenue. Continue along Harewood Avenue taking the fifth turning on your left into Swanmore Road. The property will then be located on your right hand side.
Entrance Hall
Living Room
13' 1'' x 12' 7'' (3.98m x 3.83m)
Dining Room
13' 1'' x 10' 7'' (3.98m x 3.22m)
Office/Bedroom Five
0' 0'' x 8' 8'' (0.00m x 2.64m)
Kitchen
13' 8'' x 8' 8'' (4.16m x 2.64m)
Downstairs WC
First Floor Landing
Bedroom One
13' 1'' x 13' 1'' (3.98m x 3.98m)
Bedroom Two
13' 1'' x 10' 8'' (3.98m x 3.25m)
Bedroom Three
13' 1'' x 8' 7'' (3.98m x 2.61m)
Bedroom Four
8' 7'' x 7' 11'' (2.61m x 2.41m)
Family Bathroom
9' 4'' x 5' 1'' (2.84m x 1.55m)
Garage
20' 3'' x 11' 9'' (6.17m x 3.58m)
Tenure
Freehold.
MEYERS PROPERTIES
For the opportunity to see properties before they go on the market, like our page on Facebook - Meyers Estate Agents Southbourne and Christchurch.
IMPORTANT NOTE:
These particulars are believed to be correct but their accuracy is not guaranteed. They do not form part of any contract. Nothing in these particulars shall be deemed to be a statement that the property is in good structural condition or otherwise, nor that any of the services, appliances, equipment or facilities are in good working order or have been tested. Purchasers should satisfy themselves on such matters prior to purchase.
Brochures
Full Details- COUNCIL TAXA payment made to your local authority in order to pay for local services like schools, libraries, and refuse collection. The amount you pay depends on the value of the property.Read more about council Tax in our glossary page.
- Band: E
- PARKINGDetails of how and where vehicles can be parked, and any associated costs.Read more about parking in our glossary page.
- Yes
- GARDENA property has access to an outdoor space, which could be private or shared.
- Yes
- ACCESSIBILITYHow a property has been adapted to meet the needs of vulnerable or disabled individuals.Read more about accessibility in our glossary page.
- Ask agent
Energy performance certificate - ask agent
Swanmore Road, Bournemouth, BH7
NEAREST STATIONS
Distances are straight line measurements from the centre of the postcode- Pokesdown Station0.4 miles
- Christchurch Station1.5 miles
- Bournemouth Station2.0 miles
About the agent
Welcome to Meyers, a 7 days a week High Performance Estate Agency. Our sophisticated family run business is built upon strict values revolving around trust and integrity. We are proud to say that our client base is mostly attracted by recommendation.
We are a multi award-winning agent offering a leading service, listed in the 2021 Best Estate Agent Guide as an 'EXCEPTIONAL' Estate Agent, putting us in the TOP 5% of agents in the country.
Our highly skilled system of selling proper
Industry affiliations

Notes
Staying secure when looking for property
Ensure you're up to date with our latest advice on how to avoid fraud or scams when looking for property online.
Visit our security centre to find out moreDisclaimer - Property reference 11750370. The information displayed about this property comprises a property advertisement. Rightmove.co.uk makes no warranty as to the accuracy or completeness of the advertisement or any linked or associated information, and Rightmove has no control over the content. This property advertisement does not constitute property particulars. The information is provided and maintained by Meyers Estate Agents, Covering Southbourne. Please contact the selling agent or developer directly to obtain any information which may be available under the terms of The Energy Performance of Buildings (Certificates and Inspections) (England and Wales) Regulations 2007 or the Home Report if in relation to a residential property in Scotland.
*This is the average speed from the provider with the fastest broadband package available at this postcode. The average speed displayed is based on the download speeds of at least 50% of customers at peak time (8pm to 10pm). Fibre/cable services at the postcode are subject to availability and may differ between properties within a postcode. Speeds can be affected by a range of technical and environmental factors. The speed at the property may be lower than that listed above. You can check the estimated speed and confirm availability to a property prior to purchasing on the broadband provider's website. Providers may increase charges. The information is provided and maintained by Decision Technologies Limited. **This is indicative only and based on a 2-person household with multiple devices and simultaneous usage. Broadband performance is affected by multiple factors including number of occupants and devices, simultaneous usage, router range etc. For more information speak to your broadband provider.
Map data ©OpenStreetMap contributors.
