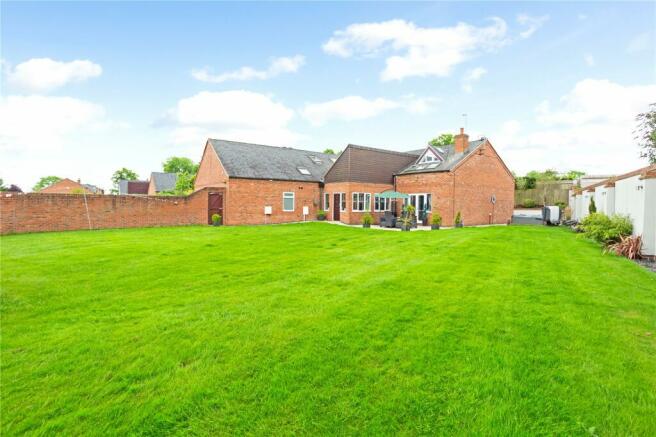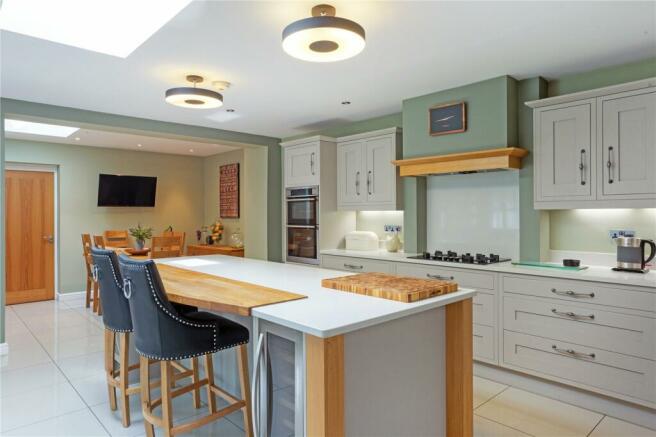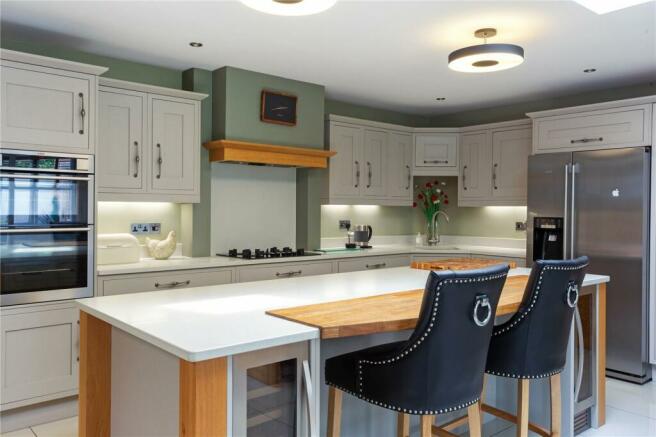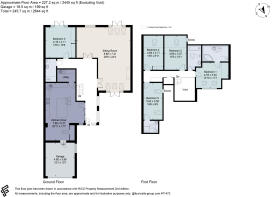
Chestnuts Close, Sutton Bonington, Loughborough, Leicestershire, LE12

- PROPERTY TYPE
Semi-Detached
- BEDROOMS
5
- BATHROOMS
4
- SIZE
2,445 sq ft
227 sq m
- TENUREDescribes how you own a property. There are different types of tenure - freehold, leasehold, and commonhold.Read more about tenure in our glossary page.
Freehold
Key features
- Situated at the end of a private road
- Set in a plot of 0.68 acres
- Approaching 2500sqft of accommodation
- Five bedrooms, two en suite
- Contemporary kitchen diner
- Ample off street parking and single garage
- EPC Rating = C
Description
Description
Willoughby Barn occupies a delightful 0.68 acre plot within a small development of just 6 houses to the end of a private close and offers almost 2500sq ft of accommodation across two storeys. There are five bedrooms in total, two of which are ensuite and two further bathrooms, all of which are fitted with high quality Porcelanosa tiles. The living accommodation briefly comprises a large sitting room with dining area and a contemporary kitchen diner. Ample parking is available to the front of the property via the driveway and single garage.
Accommodation
The stable door to the front aspect leads into an impressive entrance hall with a full wall of windows over looking the garden, a vaulted ceiling up to the galleried landing and engineered oak flooring.
Off the entrance hall to the left hand side sits the contemporary, open plan kitchen diner. The kitchen has been recently replaced with a Richfield Interiors kitchen, incorporating a range of grey base and wall units with quartz work surfaces and a central island featuring a breakfast bar and two wine coolers. Integral appliances within the kitchen include an electric oven and grill, dishwasher, a large American style fridge freezer and an inset stainless steel sink. There is a well-proportioned dining area within the kitchen which also grants access to a cloaks cupboard and the integral garage. A utility room is accessible via the kitchen and provides further base and wall storage, a tall larder style cupboard, a secondary sink, shelving and space for additional appliances.
Double doors lead from the entrance hall into the very spacious sitting room which spans some 28ft in length and enjoys a dual aspect view with partially vaulted ceilings. There are two sets of French doors out, one to the front patio and one to the rear. A feature fireplace is the focal point of the room, with a more formal dining space to the rear of the room, with its own double doors from the entrance hall.
A ground floor bedroom neighbours the sitting room, benefiting fitted wardrobes and desk, alongside a set of French doors leading out to the rear patio. A shower room neighbours this bedroom and is fitted with a pedestal wash hand basin, large shower enclosure and a low level WC.
Stairs ascend from the entrance hall to a first floor galleried landing and onto the bedroom accommodation at this level. The principal bedroom sits to the west elevation, featuring a triangular picture window to the front of the property, enjoying far reaching countryside views, alongside a modern, four-piece en suite bathroom, holding a corner jacuzzi bath, pedestal wash hand basin, a low level WC and an open sided shower enclosure.
Two of the double bedrooms are situated to the rear elevation and make use of the family bathroom which is half height tiled with a fitted bath, low level WC and pedestal wash hand basin. The final bedroom at this level is to the front of the property, with a pair of velux windows and a three-piece en suite shower room.
Outside
Chestnuts Close is a small development of just 6 homes, accessible off Station Road, with Willoughby Barn being positioned to the end of the development, boasting a plot of 0.68 acres. There is ample parking to the front of the property, in addition off street parking and a single garage with internal power, lighting and an electrically operated entry door.
A gateway from the drive leads into the very pleasant, private garden which is predominantly laid to lawn with border planting and enjoys lovely views to the north aspect. There is a patio seating area to the front of the property, a hot tub area to the side and a further, full width patio to the rear of the house with a raised border, planted with evergreens and olive trees. A small paddock to the front of the property is included with the sale and offers a further recreational area, ideal for a small football pitch.
GENERAL INFORMATION
TENURE
Freehold
SERVICES
Mains electricity, gas fired central heating, drainage and water are understood to be connected to the property.
VIEWING
Strictly by appointment with Savills.
Location
Sutton Bonington is an attractive, historic village within the Soar Valley and benefits an excellent range of local facilities and amenities including a village primary school, café, medical practice, a post office, tennis club and village shop. There is a public house and a number of renowned period properties together with a long association with the campus for Nottingham University School of Bio Sciences and Veterinary Medicine. The property lies 4.5 miles from East Midlands Airport, 2.7 miles from East Midlands Parkway Station which offers rail access to London in just 1 hour and 22 minutes and 1.8 miles from Junction 24 of the M1 Motorway. The situation of the property allows easy access to the M42 to Birmingham and the A50 across to Stoke and the M6.
Square Footage: 2,445 sq ft
Acreage: 0.68 Acres
Additional Info
Rushcliffe Borough Council, tax band F.
Brochures
Web Details- COUNCIL TAXA payment made to your local authority in order to pay for local services like schools, libraries, and refuse collection. The amount you pay depends on the value of the property.Read more about council Tax in our glossary page.
- Band: F
- PARKINGDetails of how and where vehicles can be parked, and any associated costs.Read more about parking in our glossary page.
- Yes
- GARDENA property has access to an outdoor space, which could be private or shared.
- Yes
- ACCESSIBILITYHow a property has been adapted to meet the needs of vulnerable or disabled individuals.Read more about accessibility in our glossary page.
- Ask agent
Chestnuts Close, Sutton Bonington, Loughborough, Leicestershire, LE12
NEAREST STATIONS
Distances are straight line measurements from the centre of the postcode- East Midlands Parkway Station1.9 miles
- Long Eaton Station3.7 miles
- Loughborough Station4.6 miles
About the agent
Why Savills
Founded in the UK in 1855, Savills is one of the world's leading property agents. Our experience and expertise span the globe, with over 700 offices across the Americas, Europe, Asia Pacific, Africa, and the Middle East. Our scale gives us wide-ranging specialist and local knowledge, and we take pride in providing best-in-class advice as we help individuals, businesses and institutions make better property decisions.
Outstanding property
We have been advising on
Notes
Staying secure when looking for property
Ensure you're up to date with our latest advice on how to avoid fraud or scams when looking for property online.
Visit our security centre to find out moreDisclaimer - Property reference NTS230222. The information displayed about this property comprises a property advertisement. Rightmove.co.uk makes no warranty as to the accuracy or completeness of the advertisement or any linked or associated information, and Rightmove has no control over the content. This property advertisement does not constitute property particulars. The information is provided and maintained by Savills, Nottingham. Please contact the selling agent or developer directly to obtain any information which may be available under the terms of The Energy Performance of Buildings (Certificates and Inspections) (England and Wales) Regulations 2007 or the Home Report if in relation to a residential property in Scotland.
*This is the average speed from the provider with the fastest broadband package available at this postcode. The average speed displayed is based on the download speeds of at least 50% of customers at peak time (8pm to 10pm). Fibre/cable services at the postcode are subject to availability and may differ between properties within a postcode. Speeds can be affected by a range of technical and environmental factors. The speed at the property may be lower than that listed above. You can check the estimated speed and confirm availability to a property prior to purchasing on the broadband provider's website. Providers may increase charges. The information is provided and maintained by Decision Technologies Limited. **This is indicative only and based on a 2-person household with multiple devices and simultaneous usage. Broadband performance is affected by multiple factors including number of occupants and devices, simultaneous usage, router range etc. For more information speak to your broadband provider.
Map data ©OpenStreetMap contributors.





