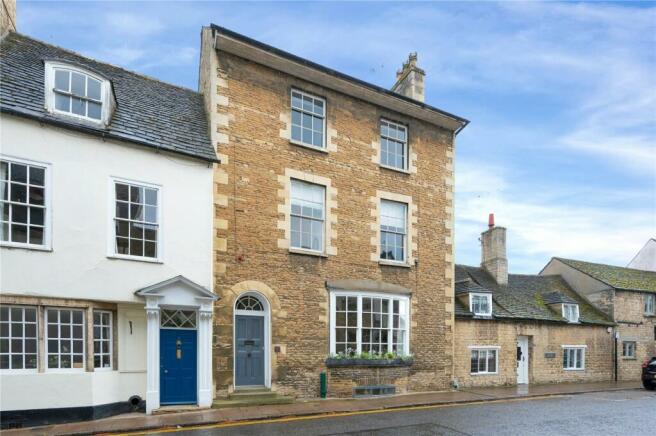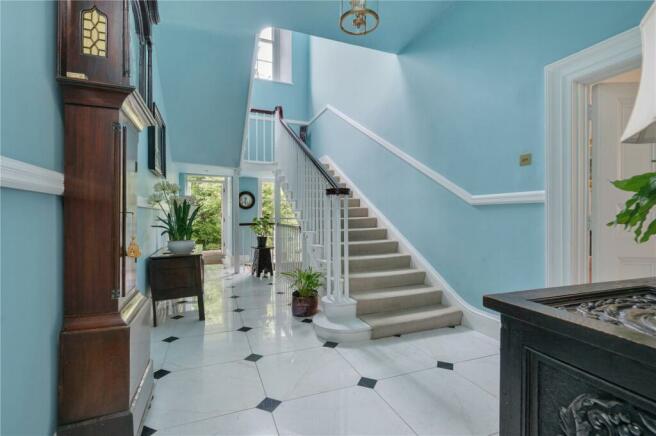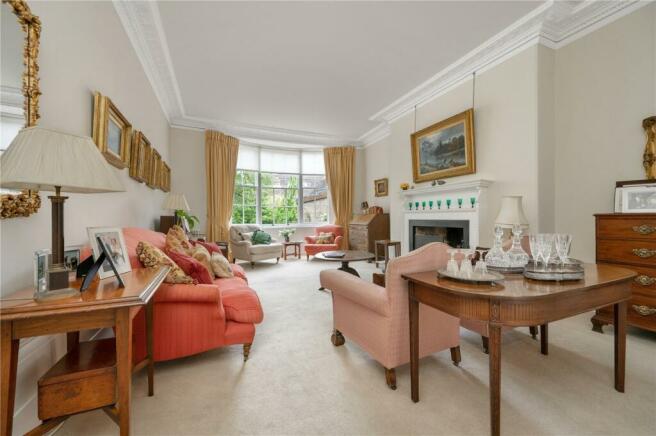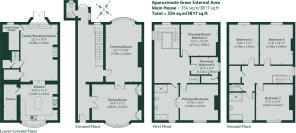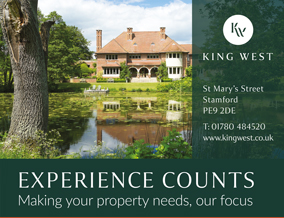
Walsoken House, Stamford

- PROPERTY TYPE
Detached
- BEDROOMS
6
- BATHROOMS
2
- SIZE
3,817 sq ft
355 sq m
- TENUREDescribes how you own a property. There are different types of tenure - freehold, leasehold, and commonhold.Read more about tenure in our glossary page.
Freehold
Key features
- Grade II Listed property built of stone under slate roof
- Two formal reception rooms with ornate cornicing detail
- Country-style Kitchen with island and walk-in pantry
- Large adjoining Breakfast Room with Aga and walk-in crockery cupboard
- Utility Room with storage space and plumbing for washing machine
- Principal bedroom and adjoining bathroom with separate bath and shower
- Further spacious double bedrooms, one single bedroom
- Family bathroom with separate bath and shower, two WCs
- Professionally-designed, south-facing, walled courtyard garden
- Picturesque roof-top views over the historic town of Stamford
Description
Stamford Station 0.6 mile driving/0.4 mile pleasant walk on the Meadows footpath;
Oakham 11 miles; Uppingham 13 miles; Oundle 15 miles;
Peterborough 15 miles (London Kings Cross around 50 minutes).
All distances and times are approximate.
Situation:
Walsoken House enjoys a prominent position on St. Peter’s Street within the heart of the historic market town of Stamford, and a conveniently short distance from the train station, shops, amenities and leisure facilities. For lovers of the countryside, there are uninterrupted walks through the meadows and further into the Welland Valley just a few minutes away.
Stamford is renowned for its Georgian architecture, regularly appearing as a prime location within national newspaper ‘best places to live’ features. A traditional Friday Market and fortnightly Farmers’ Market, delicatessens, cafés and bakeries provide local food shopping.
There are also many independent restaurants, hotels and boutique shops to explore.
The historic stately home of Burghley House lies on the approach to Stamford, providing glorious parkland walks right on your doorstep, and the famous Burghley Horse Trials every September.
The A1 runs to the west of the town, allowing easy access both north and south, and links to the A14, A47 and M25. The nearby Cathedral City of Peterborough, with its comprehensive shopping and leisure facilities, has a mainline rail station with high-speed trains to London Kings Cross.
The area has excellent state and private schooling in Stamford, Oakham, Uppingham and Oundle.
Leisure pursuits including golf at Burghley Park, Luffenham Heath and Greetham are close by. Rutland Water with its nature reserve, water sports and trout fishing is approximately seven miles to the west.
Description:
Dating back to the 18th Century, Walsoken House sits handsomely at the head of St. Peter’s Street, moments from both the High Street and Railway Station.
The front door and Entrance Hall of Walsoken house, with its grand marble flooring and elegant archway draw you into the Main Hall, featuring a striking formal staircase. High ceilings afford both natural light and enhance the feeling of space, whilst views to the formal walled garden offer the suggestion of more to come.
An impressive Drawing Room lies off the Main Hall, with ornate cornicing detail and deep skirtings. An open fireplace with wood surround and slate hearth gives a focal point to the room. A beautiful bay window frames expansive views of the courtyard garden below.
Double doors lead into the formal Dining Room where a sweeping bay window enjoys views of St. Peter’s Street, filling the room with natural light. The magnificent focal point is the beautifully-sculpted ceiling rose with fine embellishments offering a sense of elegance and grandeur. A wood-surround open fireplace gives a wonderfully cosy atmosphere in the cooler months. The room also provides built-in storage and an additional set of double doors that lead back through to the Entrance Hall.
Completing this floor is a WC Cloakroom and access to the formal Courtyard Garden.
The spacious main staircase rises to the first floor galleried landing and is filled with natural light from the triple-height, dual aspect windows above.
The principal suite lies off the first floor Landing, with views over St. Peter’s Street through a magnificent deep-set sash window. Double doors lead through to an adjoining bathroom, with a roll top bath and separate walk-in shower. Porcelain marbled tiling, underfloor heating and ambient lighting enhance the tranquility of this luxury ensuite.
Return to the first-floor landing to find a peaceful sun-filled Study (or possible further double bedroom) overlooking the walled garden below. A walk-in Dressing Room (or possible single bedroom) completes the first floor. The first floor is currently laid out as the principal bedroom suite, a walk-in Dressing Room and separate Study overlooking the garden, but could alternatively provide two large double bedrooms, a single bedroom and a family bathroom.
Rising to the second-floor landing, the splendour continues with tall ceilings providing grand proportions. Three generous double bedrooms enjoy picturesque views above the historic market town of Stamford. Completing the second floor is a family Bathroom with a roll top bath and walk-in shower, a separate WC and spacious walk-in linen closet with built-in storage.
Descending the formal staircase to the Lower Ground Floor, the Breakfast Room with original flagstone floor and built-in Aga set within an exposed stone chimney breast retains Georgian features throughout, filling the room with a sense of history. A walk-in crockery cupboard provides generous storage and original beams enhance the character and charm of the large family Breakfast Room. Steps up lead to french doors that open to the south-facing courtyard garden.
Splendid period elements continue through to the kitchen, exposed stone chimney and beams with 18th century iron hooks are a setting for modern country-style cabinetry, built-in island, and breakfast-bar with additional preparation space. Off the kitchen is a generous walk-in Pantry with ample storage space.
Completing the ground floor is an under-stairs Utility Room with plumbing for washing machine. An additional storage cupboard is to the right of the main staircase.
Outside:
Framed by French doors from the Lower Ground Floor Breakfast Room is a professionally-landscaped south-facing informal dining terrace in a circular design The terrace is surrounded by herbaceous borders and climbing roses, and features curved reclaimed bricks from an historic local brickworks chimney.
Curving stone steps lead up to the formal courtyard. An ancient and beautiful cherry tree gives dappled shade and privacy to an open and sunny walled terrace garden. Songbirds nest in crevices of the original stone walls and soft perennial planting self-seeds to give a romantic English cottage garden effect.
Evergreen planting and shrubs provide privacy to the house and garden, with a summerhouse and bench in a tucked-away cocktail corner for enjoying the last rays of evening sun. The formal courtyard garden can also be accessed through the main Hall via stone steps, which continue down to a coal store with a built-in tap and water supply providing practical outdoor storage.
General Remarks:
SERVICES
Mains water, electricity, gas and drainage are connected. Gas central heating. None of the services have been tested by the agents.
FIXTURES AND FITTINGS
Only those mentioned in these sales particulars are included in the sale. All others, such as curtains, light fitting and garden ornaments are specifically excluded but may be available by separate negotiation.
STATUTORY AUTHORITY
South Kesteven District Council:
COUNCIL TAX
Band G
TENURE
Freehold
PLANS, AREAS AND SCHEDULES
The plans and associated acreages have been prepared for illustrative purposes and their accuracy cannot be guaranteed.
VIEWING
The property may only be inspected by prior arrangement through King West
DIRECTIONS
From the Centre of the Stamford in a westerly direction, follow St. Peter’s Street, passing the bus station and Green on your left, to where the road becomes narrow. Walsoken House is on your left.
IMPORTANT NOTICE
King West, their joint Agents (if any) and clients give notice that:
1. These property particulars should not be regarded as an offer, or contract or part of one. You should not rely on any statements by King West in the particulars, or by word of mouth or in writing as being factually accurate about the property, nor its condition or its value. We have no authority to make any representations or warranties in relation to the property either here or elsewhere and accordingly any information given is entirely without responsibility.
2. The photographs, videos and/or virtual tours illustrate parts of the property as were apparent at the time they were taken. Any areas, measurements or distances are approximate only.
3. Any reference to the use or alterations of any part of the property does not imply that the necessary planning, building regulations or other consents have been obtained. It is the responsibility of a purchaser or lessee to confirm that these have been dealt with properly and that all information is correct.
4. All dimensions, descriptions, areas, reference to condition and permission for use and occupation and their details are given in good faith and are believed to be correct, but intending purchasers should not rely upon them as statements of fact but must satisfy themselves by inspection or otherwise as to the accuracy of each item.
5. King West have not tested any services, equipment or facilities, the buyer or lessee must satisfy themselves by inspection or otherwise.
6. MONEY LAUNDERING REGULATIONS: Intending purchasers will be asked to produce satisfactory proof of their identification, address and source of funds at the point any sale is agreed in order to comply with The Money Laundering, Terrorist Financing and Transfer of Funds (Information on the Payer) Regulations 2017. King West asks for your co-operation in this regard.
7. These particulars should not be reproduced without prior consent of King West. May 2024.
Brochures
Particulars- COUNCIL TAXA payment made to your local authority in order to pay for local services like schools, libraries, and refuse collection. The amount you pay depends on the value of the property.Read more about council Tax in our glossary page.
- Band: TBC
- PARKINGDetails of how and where vehicles can be parked, and any associated costs.Read more about parking in our glossary page.
- Ask agent
- GARDENA property has access to an outdoor space, which could be private or shared.
- Yes
- ACCESSIBILITYHow a property has been adapted to meet the needs of vulnerable or disabled individuals.Read more about accessibility in our glossary page.
- Ask agent
Energy performance certificate - ask agent
Walsoken House, Stamford
NEAREST STATIONS
Distances are straight line measurements from the centre of the postcode- Stamford Station0.3 miles
About the agent
Experience counts.
When moving house the support of a team with experience is paramount.
From an honest property valuation to professional brochures, fantastic photography to spellbinding descriptions. We know the market, we know what sells and who is looking to move. Our service levels are exceptional and we will do all that we can to ensure that your journey is as smooth as possible.
Don't take our word for it, read our testimonials to see what our clients say about our
Industry affiliations



Notes
Staying secure when looking for property
Ensure you're up to date with our latest advice on how to avoid fraud or scams when looking for property online.
Visit our security centre to find out moreDisclaimer - Property reference STA190022. The information displayed about this property comprises a property advertisement. Rightmove.co.uk makes no warranty as to the accuracy or completeness of the advertisement or any linked or associated information, and Rightmove has no control over the content. This property advertisement does not constitute property particulars. The information is provided and maintained by King West, Stamford. Please contact the selling agent or developer directly to obtain any information which may be available under the terms of The Energy Performance of Buildings (Certificates and Inspections) (England and Wales) Regulations 2007 or the Home Report if in relation to a residential property in Scotland.
*This is the average speed from the provider with the fastest broadband package available at this postcode. The average speed displayed is based on the download speeds of at least 50% of customers at peak time (8pm to 10pm). Fibre/cable services at the postcode are subject to availability and may differ between properties within a postcode. Speeds can be affected by a range of technical and environmental factors. The speed at the property may be lower than that listed above. You can check the estimated speed and confirm availability to a property prior to purchasing on the broadband provider's website. Providers may increase charges. The information is provided and maintained by Decision Technologies Limited. **This is indicative only and based on a 2-person household with multiple devices and simultaneous usage. Broadband performance is affected by multiple factors including number of occupants and devices, simultaneous usage, router range etc. For more information speak to your broadband provider.
Map data ©OpenStreetMap contributors.
