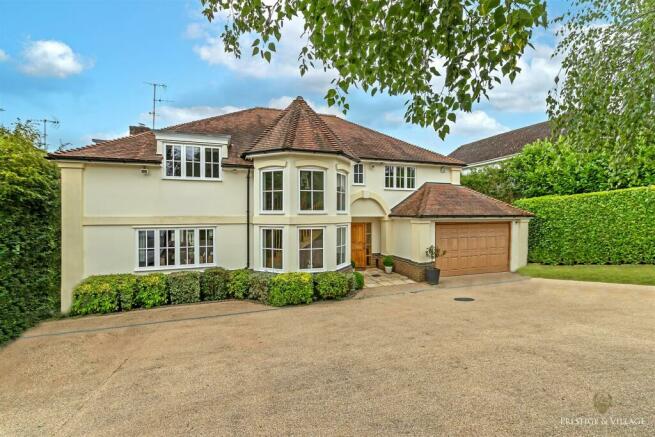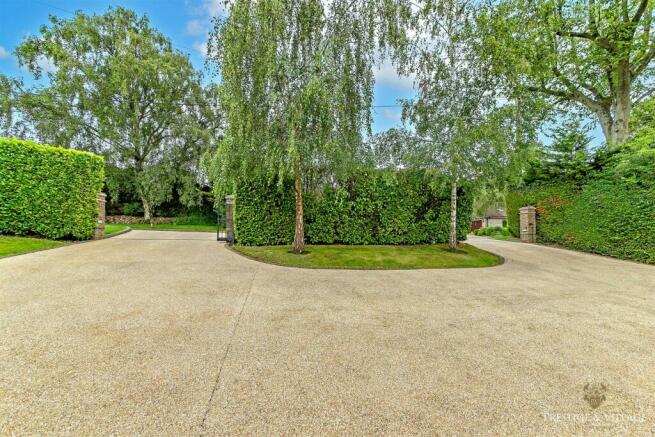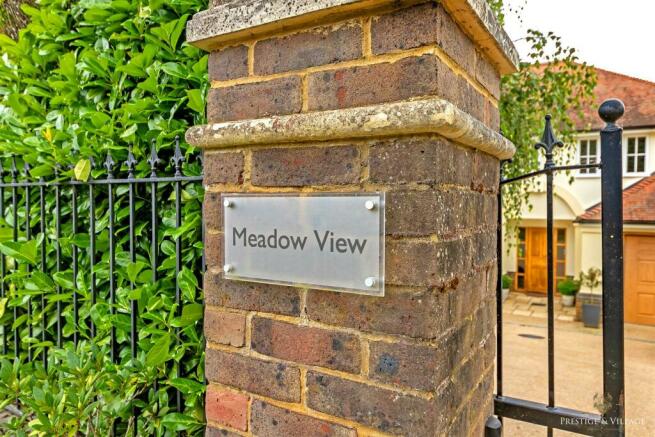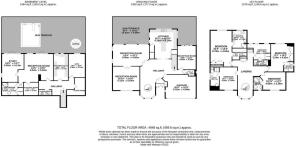The Warren, Radlett

- PROPERTY TYPE
Detached
- BEDROOMS
5
- BATHROOMS
5
- SIZE
4,948 sq ft
460 sq m
- TENUREDescribes how you own a property. There are different types of tenure - freehold, leasehold, and commonhold.Read more about tenure in our glossary page.
Freehold
Key features
- CHAIN FREE
- Premier private road
- Five bedrooms - All with en-suite bathrooms
- Approx 5000 sq. f.t of accommodation - Although now lapsed, the property had planning permission approved to extend to the property to 584m2/6,286.12 sq ft. Drawings are available.
- Spacious kitchen breakfast room with central island
- TV/Cinema room & Gym $ Laundry chute
- Heated swimming pool and Hot tub
- Landscaped garden of approx.100' with sun terraces
- Stunning country views
- Sought after location, within easy walking distance to Radlett Thameslink train station
Description
The lower ground floor has an impressive custom office, gym, and a shower room with a convenient WC, strategically located for poolside changes. It also boasts a sizeable utility room, versatile for a second kitchen, along with ample storage, a laundry chute, and an inviting TV/cinema room with garden-access doors.
The first floor unveils a striking principal bedroom with in-room and walk-in wardrobes, accompanied by a generously sized bespoke en-suite bathroom boasting a bathtub, bidet, walk-in shower, and dual sinks. An additional four bedrooms each offer en-suite bathrooms, fitted wardrobes, and dedicated desks/dressing tables.
The property also boasts a 20-foot deep terrace overlooking a spacious patio and beautifully maintained garden, spanning around 100 feet. Mature hedges and trees enveloping the swimming pool and hot tub create a sense of privacy and seclusion.
The front of the property features a sizeable, gated carriage driveway accommodating off-street parking for multiple cars, alongside a spacious integral garage and a conveniently accessible bike shed.
Although now lapsed, the property had planning permission approved to extend to the property to 584m2/6,286.12 sq ft. Drawings are available.
Ground Floor - The well-equipped kitchen/breakfast room opens onto a delightful terrace with panoramic garden and greenbelt views. A separate dining room connects seamlessly to a luminous reception space, both extending to the terrace. It also offers a cozy TV snug and a convenient guest WC.
Entrance Hall - Inviting foyer with coat storage
Hallway - Magnificent spacious and welcoming hallway with a striking focal staircase
Reception Room 1 / Dining Room - 5.13m x 5.03m (16'10" x 16'6") - Ample Dining Space: Enjoy gatherings in the spacious dining room, providing ample room for family and friends to come together for meals and special occasions
Reception Room 2 / Lounge - 6.81m x 4.60m (22'4" x 15'1") - Bright and airy reception room which also leads to the terrace
Reception Room 3 / Tv Room - 5.08m x 3.48m (16'8" x 11'5") - A snug TV area for relaxation and comfort
Kitchen / Breakfast Room - 6.28m x 5.14m (20'7" x 16'10") - Expansive kitchen with central island featuring a breakfast bar, ample storage, and a convenient chilled larder, all seamlessly connected to a terrace
First Floor - The first floor unveils a striking principal bedroom with in-room and walk-in wardrobes, accompanied by a generously sized bespoke en-suite bathroom boasting a bathtub, bidet, walk-in shower, and dual sinks. An additional four bedrooms each offer en-suite bathrooms, fitted wardrobes, and dedicated desks/dressing tables.
Bedroom 1 - 6.78m x 4.04m (22'3" x 13'3") - Main bedroom featuring in-room and walk-in wardrobe, Air conditioned for extra comfort.
En-Suite Bedroom 1 - 3.30m x 2.77m (10'10" x 9'1") - Spacious custom en-suite bathroom with a bath, bidet, walk-in shower, and dual sinks.
Bedroom 2 - 5.23m x 4.93m (17'2" x 16'2") -
En-Suite Bedroom 2 - 1.96m x 1.93m (6'5" x 6'4") -
Bedroom 3 - 4.86 x 3.38 (15'11" x 11'1") -
En-Suite Bedroom 3 - 2.56 x 2.78 (8'4" x 9'1") -
Bedroom 4 - 4.3 x 3.34 (14'1" x 10'11") -
En-Suite Bedroom 4 - 4.32m x 1.72m (14'2" x 5'7") -
Bedroom 5 - 4.37m x 3.02m (14'4" x 9'11") -
En-Suite Bedroom 5 - 3.23m x 1.09m (10'7" x 3'7") -
Basement Level - The lower ground floor has an impressive custom office, gym, and a shower room with a convenient WC, strategically located for poolside changes. It also boasts a sizeable utility room, versatile for a second kitchen, along with ample storage, a laundry chute, and an inviting TV/cinema room with garden-access doors.
Hallway -
Reception Room 4 - 6.52 x 5.92 (21'4" x 19'5") - Exceptional TV/Cinema room featuring garden-access doors
Study - 5.92m x 4.14m (19'5" x 13'7") - Impressive custom-designed office with equipped with air conditioning
Gym - 4.95m x 3.15m (16'3" x 10'4") -
Kitchen / Utility - 5.60m x 2.74m (18'4" x 8'11") - Large fully equipped second kitchen and utility room
Laundry Room - 2.46m x 1.24m (8'1" x 4'1") - Laundry room with laundry chute
Electric Room - 2.77m x 2.77m (9'1" x 9'1") -
Bathroom - 3.02m x 2.77m (9'11" x 9'1") -
External Space - The property also boasts a 20-foot deep terrace overlooking a spacious patio and beautifully maintained garden, spanning around 100 feet. Mature hedges and trees enveloping the swimming pool and hot tub create a sense of privacy and seclusion.
The front of the property features a sizeable, gated carriage driveway accommodating off-street parking for multiple cars, alongside a spacious integral garage and a conveniently accessible bike shed.
Garage - 6.32m x 4.98m (20'9" x 16'4") -
Swimming Pool - Elegant and generously sized heated swimming pool complete with an all weather pool cover,
Brochures
The Warren, RadlettBrochure- COUNCIL TAXA payment made to your local authority in order to pay for local services like schools, libraries, and refuse collection. The amount you pay depends on the value of the property.Read more about council Tax in our glossary page.
- Band: H
- PARKINGDetails of how and where vehicles can be parked, and any associated costs.Read more about parking in our glossary page.
- Yes
- GARDENA property has access to an outdoor space, which could be private or shared.
- Yes
- ACCESSIBILITYHow a property has been adapted to meet the needs of vulnerable or disabled individuals.Read more about accessibility in our glossary page.
- Ask agent
The Warren, Radlett
NEAREST STATIONS
Distances are straight line measurements from the centre of the postcode- Radlett Station0.5 miles
- Bricket Wood Station2.1 miles
- How Wood Station2.1 miles
About the agent
Prestige & Village focus on rural and village properties throughout the UK.
Our local and highly professional staff have been in the business for years and are known for their passion and integrity, combined with results and a strong ethos of personal accountability to all of our clients.
Most of our buyers are already known to us via our extensive network of contacts or are existing clients who are currently selling through us. This is one of the reasons we are often able to arra
Notes
Staying secure when looking for property
Ensure you're up to date with our latest advice on how to avoid fraud or scams when looking for property online.
Visit our security centre to find out moreDisclaimer - Property reference 33118339. The information displayed about this property comprises a property advertisement. Rightmove.co.uk makes no warranty as to the accuracy or completeness of the advertisement or any linked or associated information, and Rightmove has no control over the content. This property advertisement does not constitute property particulars. The information is provided and maintained by Prestige & Village, Old Harlow. Please contact the selling agent or developer directly to obtain any information which may be available under the terms of The Energy Performance of Buildings (Certificates and Inspections) (England and Wales) Regulations 2007 or the Home Report if in relation to a residential property in Scotland.
*This is the average speed from the provider with the fastest broadband package available at this postcode. The average speed displayed is based on the download speeds of at least 50% of customers at peak time (8pm to 10pm). Fibre/cable services at the postcode are subject to availability and may differ between properties within a postcode. Speeds can be affected by a range of technical and environmental factors. The speed at the property may be lower than that listed above. You can check the estimated speed and confirm availability to a property prior to purchasing on the broadband provider's website. Providers may increase charges. The information is provided and maintained by Decision Technologies Limited. **This is indicative only and based on a 2-person household with multiple devices and simultaneous usage. Broadband performance is affected by multiple factors including number of occupants and devices, simultaneous usage, router range etc. For more information speak to your broadband provider.
Map data ©OpenStreetMap contributors.




