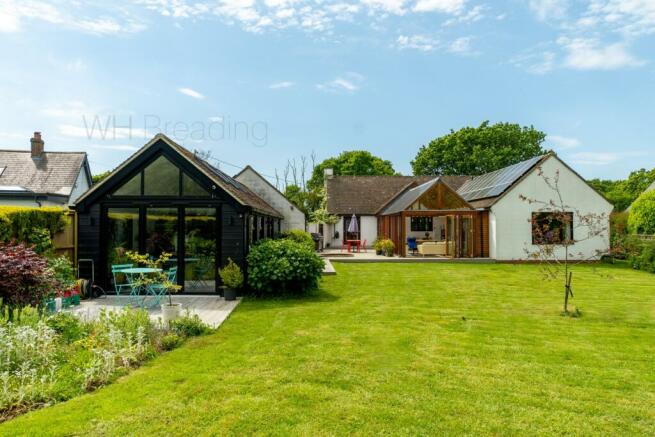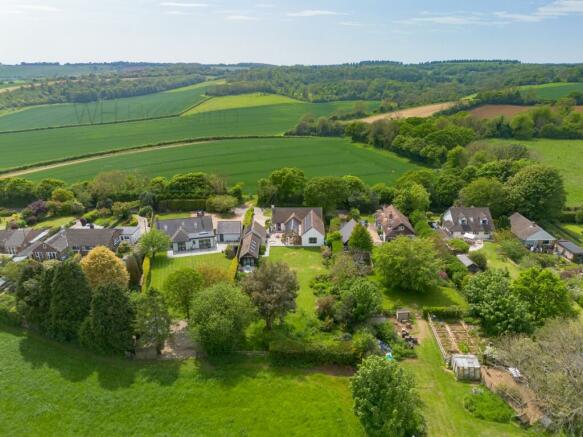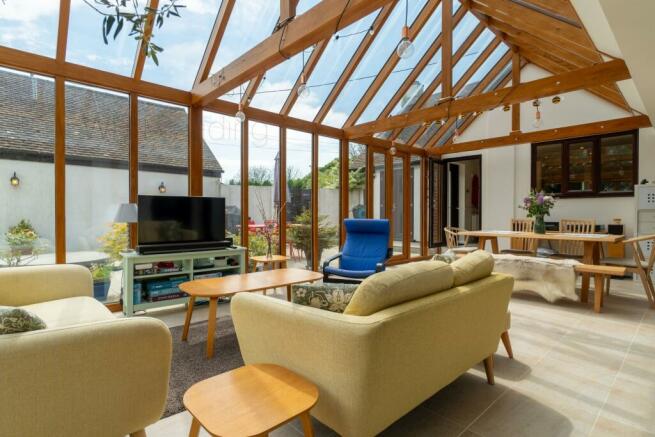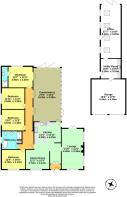Longage Hill, Rhodes Minnis, CT4

- PROPERTY TYPE
Detached
- BEDROOMS
4
- BATHROOMS
2
- SIZE
Ask agent
- TENUREDescribes how you own a property. There are different types of tenure - freehold, leasehold, and commonhold.Read more about tenure in our glossary page.
Freehold
Key features
- A Charming Four bedroom Detached Home Situated In The Semi-Rural Village Of Rhodes Minnis
- Deceptively Spacious Accommodation With Delightful Gardens and Outbuildings
- Video Tour
- Picturesque Views
- EPC - B
- Immaculately Presented Throughout
- Set In Just Under Half An Acre
- Driveway Providing Parking For Several Vehicles
- Natural Light Floods This Spacious Home
- Two Reception Rooms
Description
Located on a quiet country road this home is approached via a spacious driveway creating ample parking. Oaktrees is the picture perfect, semi-rural retreat providing privacy and luxury amenities a plenty.
The property is entered via a reception hall which is laid with herringbone pattern parquet flooring which flows nicely into the living room, this room is flooded with natural light and the main focus of this space is an exposed brick chimney breast with wood burning stove perfect for those winter nights.
Following on from this is the bespoke handmade kitchen with a large kitchen island creating the perfect space for entertaining, also there is a dining room which gives you beautiful views over the front of the property to unspoilt countryside and beyond.
In addition to this space there is a spacious wood built conservatory which serves as additional living space which undoubtedly is one of the main focal points of this home.
To finish of the living accommodation there are four double bedrooms with the main bedroom having an en-suite shower room, and a brand new family bathroom with underfloor heating.
Stepping out from the sliding doors in the conservatory onto a generous low maintenance millboard decking creating room for a 5 foot sunken wooden hot tub. This space gives access into a spacious office renovated to a high specification with aluminium glazing, bifold doors and underfloor heating. Step free access from the drive to the office, making it very suitable for conversion into a living space. Water and power to office building and a double garage to the front.
Sitting on just under half an acre the garden to the front and back of the property has a mix of well-maintained beds, mainly laid to lawn, wildflower meadow, and small orchard and of course gives the most amazing views.
Couple of additional points:
Property benefits from roof mounted Solar capable of generating up to 6 KW/h
Large fully boarded loft space with insulation and power
Direct 1GB fibre to the property
Lounge: 21'0" x 11'5" (6.40m x 3.48m)
Kitchen: 14'1" x 13'11" (4.29m x 4.24m)
Dining Room: 12'3" x 10'3" (3.73m x 3.12m)
Conservatory: 20'7" x 14'1" (6.27m x 4.29m)
Bathroom
Bedroom: 12'7" x 11'0" (3.84m x 3.35m)
En-Suite
Bedroom: 11'11" x 11'0" (3.63m x 3.35m)
Bedroom: 12'0" x 11'0" (3.66m x 3.35m)
Bedroom: 12'4" x 10'3" (3.76m x 3.12m)
Double Garage: 18'2" x 17'8" (5.54m x 5.38m)
Utility Room: 10'8" x 10'5" (3.25m x 3.18m)
Office: 27'7" x 10'8" (8.41m x 3.25m)
- COUNCIL TAXA payment made to your local authority in order to pay for local services like schools, libraries, and refuse collection. The amount you pay depends on the value of the property.Read more about council Tax in our glossary page.
- Ask agent
- PARKINGDetails of how and where vehicles can be parked, and any associated costs.Read more about parking in our glossary page.
- Garage,Driveway,Off street
- GARDENA property has access to an outdoor space, which could be private or shared.
- Back garden,Rear garden,Private garden,Enclosed garden,Front garden
- ACCESSIBILITYHow a property has been adapted to meet the needs of vulnerable or disabled individuals.Read more about accessibility in our glossary page.
- Ask agent
Energy performance certificate - ask agent
Longage Hill, Rhodes Minnis, CT4
NEAREST STATIONS
Distances are straight line measurements from the centre of the postcode- Sandling Station3.6 miles
- Westenhanger Station3.7 miles
- Channel Tunnel Terminal Station3.9 miles
About the agent
Breadings are a private, independent Estate Agent established for more than 70 years and have a reputation built on sound, traditional principles. Our knowledge extends to all types of property in the area; from country houses to starter homes and everything in-between
Notes
Staying secure when looking for property
Ensure you're up to date with our latest advice on how to avoid fraud or scams when looking for property online.
Visit our security centre to find out moreDisclaimer - Property reference WHBRE_002036. The information displayed about this property comprises a property advertisement. Rightmove.co.uk makes no warranty as to the accuracy or completeness of the advertisement or any linked or associated information, and Rightmove has no control over the content. This property advertisement does not constitute property particulars. The information is provided and maintained by W.H Breading & Son, Whitstable. Please contact the selling agent or developer directly to obtain any information which may be available under the terms of The Energy Performance of Buildings (Certificates and Inspections) (England and Wales) Regulations 2007 or the Home Report if in relation to a residential property in Scotland.
*This is the average speed from the provider with the fastest broadband package available at this postcode. The average speed displayed is based on the download speeds of at least 50% of customers at peak time (8pm to 10pm). Fibre/cable services at the postcode are subject to availability and may differ between properties within a postcode. Speeds can be affected by a range of technical and environmental factors. The speed at the property may be lower than that listed above. You can check the estimated speed and confirm availability to a property prior to purchasing on the broadband provider's website. Providers may increase charges. The information is provided and maintained by Decision Technologies Limited. **This is indicative only and based on a 2-person household with multiple devices and simultaneous usage. Broadband performance is affected by multiple factors including number of occupants and devices, simultaneous usage, router range etc. For more information speak to your broadband provider.
Map data ©OpenStreetMap contributors.




