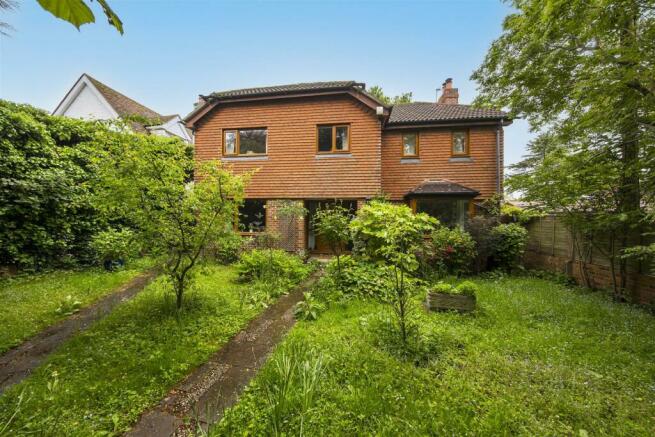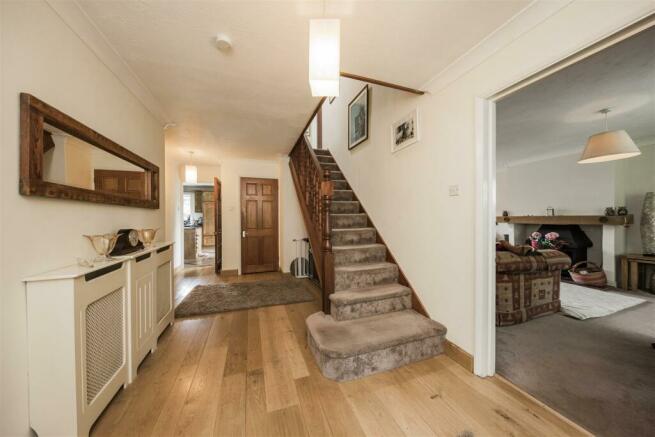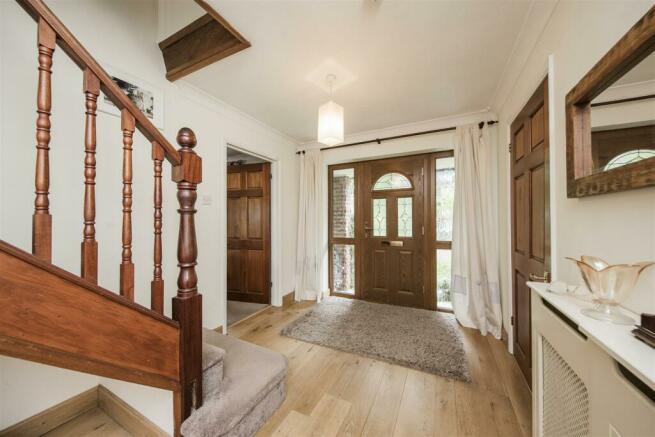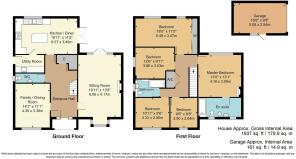Southfleet Avenue, Longfield

- PROPERTY TYPE
Detached
- BEDROOMS
5
- BATHROOMS
2
- SIZE
1,937 sq ft
180 sq m
- TENUREDescribes how you own a property. There are different types of tenure - freehold, leasehold, and commonhold.Read more about tenure in our glossary page.
Freehold
Key features
- Self Built in 1987
- Five Spacious Bedrooms - Ensuite to Master
- Utility Room
- Social Kitchen Dining Room
- Two Additional Reception Rooms
- Garage & Drive
- Popular Southflleet Avenue
- Close to Mainline Station and Popular Schools
- Solar Panels
- Guide Price £775,000 - £800,000
Description
The property features two bathrooms, ensuring convenience for all family members. The individually built design of this house gives it a unique character that sets it apart from others in the area. The utility room adds practicality to daily living, making chores a breeze.
Situated in a desirable location, this house offers parking for up to four vehicles, a rare find in this area. Whether you're hosting a gathering or simply looking for extra storage space, this parking provision will surely come in handy.
Don't miss the opportunity to make this house your home. With its ideal location, ample bedrooms, and thoughtful features, this property on Southfleet Avenue is a true gem waiting to be discovered.
Description - Sixpence is a unique self built home built on a plot but has taken the very best of the builds of its time, future proofing and therefore providing for the needs of todays buyers. Situated on a corner plot the house offers spacious accommodation throughout. The parking is round the side of the house to the rear of the garden and is offered by a drive and garage. this means the main entrance to the home benefits without the complication of cars on a drive and offers true kerb appeal with its natural wild flower garden and trees offering a private path to the covered entrance.
The welcoming hallway offers up space to relax into and access to all areas, it also includes under stairs storage cupboards and downstairs cloakroom. This double fronted the house has two reception rooms either side of the hallway, the main room to the right runs from front to back and is of very good size to fit a large family home that five bedroom house would appeal to. A feature central fireplace with inserted stunning wood burning stove and French doors to the garden makes this room multi seasonal. To the other sides to the hallway is a second reception that could be used as a family room and or a formal dining space if required. To the rear of the ground floor is the nicely appointed family kitchen diner with central island and dining table, updated by the vendor and offering French doors to the garden space it is the true hub of the house. A most useful, and forward thinking for its time, utility room comes off the kitchen with separate exit to the garden down the side of the house.
Upstairs off a central landing are five spacious bedrooms and two bathrooms. The master bedroom and ensuite sit above the main lounge and are of the same dimensions giving up plenty of space for wardrobes. A large window looks out over the garden to the rear. The ensuite is a full bath four piece suite with double frosted windows to the front. The second bedroom sits to the rear and benefits from fitted wardrobes across one wall. A central double bedroom sits next to the family bathroom with shower over bath and tow further double bedrooms sit to the front of the house giving options if a study or office space is required.
The rear garden is a delight with patio seating spaces feature mature planting and borders leading on a pathway to the rear accessed drive and garage with power and light.
Location - New Barn is very well positioned for reputable primary and secondary schools, as well as the local amenities in Longfield Village. These include Longfield train station, which offers regular, 31 minute services to London Victoria, together with a Waitrose, a Co-Op, and independent stores to include a butcher a bakery, hair and nail salons, a barber shop and numerous takeaway eateries.
Road links to the A2, M25, M2 and M20 are all within easy reach, as is Ebbsfleet International train station, offering High Speed services to Stratford International and St Pancras International in just 11 and 21 minutes respectively. Public buses service the area and provide routes to Gravesend and Bluewater, whilst there are also school coach services to Dartford, Gravesend and Wilmington Grammar schools.
You can also enjoy country walks to village pubs in Southfleet and Meopham, or enjoy stunning sunsets across “The Gallops” and the London skyline.
Brochures
Southfleet Avenue, LongfieldBrochure- COUNCIL TAXA payment made to your local authority in order to pay for local services like schools, libraries, and refuse collection. The amount you pay depends on the value of the property.Read more about council Tax in our glossary page.
- Band: G
- PARKINGDetails of how and where vehicles can be parked, and any associated costs.Read more about parking in our glossary page.
- Yes
- GARDENA property has access to an outdoor space, which could be private or shared.
- Yes
- ACCESSIBILITYHow a property has been adapted to meet the needs of vulnerable or disabled individuals.Read more about accessibility in our glossary page.
- Ask agent
Southfleet Avenue, Longfield
NEAREST STATIONS
Distances are straight line measurements from the centre of the postcode- Longfield Station1.1 miles
- Meopham Station1.6 miles
- Sole Street Station2.6 miles
About the agent
Ibbett Mosely have offices covering Kent, Surrey and East Sussex with a London office in Westminster. A progressive partnership with partners managers, consultants and staff, our concern is to give independent professional advice and personal service.
As a firm of Chartered Surveyors, we follow the strict code of professional conduct of the Royal Institution of Chartered Surveyors. As a tour of our website reveals, we advise on a wide range of property matters and have long been associ
Industry affiliations



Notes
Staying secure when looking for property
Ensure you're up to date with our latest advice on how to avoid fraud or scams when looking for property online.
Visit our security centre to find out moreDisclaimer - Property reference 33121405. The information displayed about this property comprises a property advertisement. Rightmove.co.uk makes no warranty as to the accuracy or completeness of the advertisement or any linked or associated information, and Rightmove has no control over the content. This property advertisement does not constitute property particulars. The information is provided and maintained by Ibbett Mosely, Borough Green. Please contact the selling agent or developer directly to obtain any information which may be available under the terms of The Energy Performance of Buildings (Certificates and Inspections) (England and Wales) Regulations 2007 or the Home Report if in relation to a residential property in Scotland.
*This is the average speed from the provider with the fastest broadband package available at this postcode. The average speed displayed is based on the download speeds of at least 50% of customers at peak time (8pm to 10pm). Fibre/cable services at the postcode are subject to availability and may differ between properties within a postcode. Speeds can be affected by a range of technical and environmental factors. The speed at the property may be lower than that listed above. You can check the estimated speed and confirm availability to a property prior to purchasing on the broadband provider's website. Providers may increase charges. The information is provided and maintained by Decision Technologies Limited. **This is indicative only and based on a 2-person household with multiple devices and simultaneous usage. Broadband performance is affected by multiple factors including number of occupants and devices, simultaneous usage, router range etc. For more information speak to your broadband provider.
Map data ©OpenStreetMap contributors.




