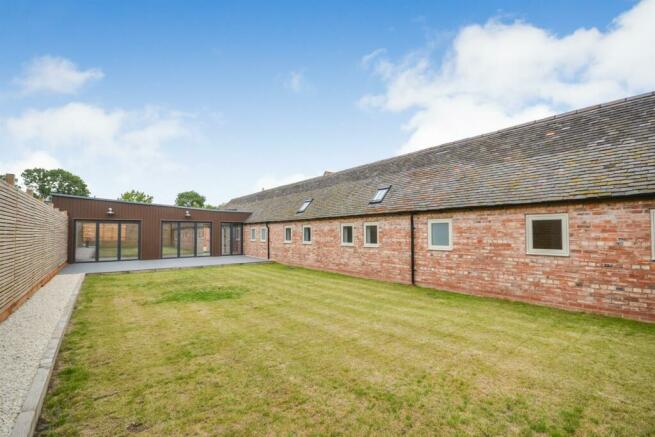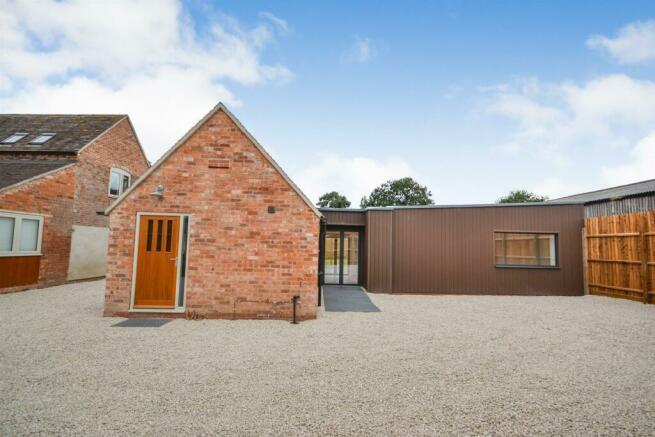The Old Dairy, Bosworth Road, Shenton

- PROPERTY TYPE
Barn Conversion
- BEDROOMS
3
- BATHROOMS
2
- SIZE
Ask agent
- TENUREDescribes how you own a property. There are different types of tenure - freehold, leasehold, and commonhold.Read more about tenure in our glossary page.
Freehold
Key features
- Outstanding Barn Conversion - Beautifully Finished
- Unique Stunning Village location
- Contemporary & Stylish
- Underfloor Heating in Principal Living Areas
- Superb Living Kitchen
- Spacious Luxurious Bathroom
- Driveway and Parking
- EPC Rating D
Description
General - An outstanding barn conversion in an idyllic setting on the edge of Shenton considered by many to be the most desirable village in the area, and only a few minutes drive from Market Bosworth. The barn is part of an exclusive development and in planning the conversion, every effort has been made to preserve the essential character of this wonderful building, whilst at the same time, creating contemporary and stylish living spaces. Where possible original features such as exposed roof trusses have been preserved and cleverly combined with modern touches. There is underfloor heating in the principal living spaces and particular attention has been paid to the finishes with solid oak brace and latch doors together with hardwood windows.
The accommodation has been well thought out with all the main living spaces looking out onto the walled garden. At the heart of the barn is the wonderful kitchen which opens directly into a sensational living area. The walled garden can be accessed directly through the bi fold doors, creating a fantastic combination of indoor and outdoor space for entertaining. There are three double bedrooms with an en suite and dressing room to the master bedroom and a bathroom. Outside there is generous off road parking.
Location - It is almost unheard of for properties to come to market in Shenton as the majority of the village has been in the ownership of the same family for several centuries. It is without doubt, one of the prettiest villages in the area as there has been virtually no development. There are some lovely walks and Shenton railway station which serves the Battlefield line, is a short distance away together with the historic Battlefield. The historic town of Market Bosworth lies several miles to the North.
Market Bosworth is one of the most well regarded and exclusive towns in West Leicestershire. The town services a wide area and is locally considered to be one of the most desirable locations to live. There is a traditional market every Wednesday as well as a Farmers Market that is held on the fourth Sunday of every month. The town is home to one of the area's leading private schools, The Dixie Grammar, and there is also a High School rated by OFSTED as "outstanding" and Primary School. There is a thriving community with a variety of sports clubs including rugby, football and bowls.
The Barn - The accommodation is arranged on one floor and as follows. Front door opening into entrance hall.
Living Kitchen - 5.89m x 3.73m (19'4" x 12'3") - This is a wonderful open plan living space as it opens directly into the sitting area. The kitchen has been fitted with fashionable base and wall cabinets with quartz work surfaces including an island unit with breakfast bar and large pantry cupboard. There is a ‘Rangemaster’ cooker with two ovens, a grill and five ring induction hob with ‘Rangemaster’ extractor over. There is an inset one and a half bowl Butler’s sink and the integrated appliances include a dishwasher together with separate full height fridge and freezers. Dorchester aged white stone effect porcelain tiles to the floor.
Utility Room - 2.13m x 1.93m (7' x 6'4") - Fitted base and wall units with single drainer sink unit. Plumbing for washing machine. Door to outside.
Sitting Room - 28’9” x 15’1” - This is an incredible light space with two sets of bi fold doors opening onto the garden. There is a lantern skylight and exposed brickwork to one wall.
Master Bedroom - 4.57m x 3.71m (15' x 12'2") - Overlooking the garden with full height ceiling and exposed roof trusses. Cast iron anthracite radiator Door to DRESSING ROOM.
En-Suite - 2.57m x 2.57m (8'5" x 8'5") - Double sized shower cubicle with rainfall and hand held shower attachments, Two wash hand basins set on paneled vanity unit with electric shaver point over, there is a traditional ladder style towel rail. And powder grey wainscotting to the walls.
Bedroom Two - 4.29m x 2.59m (14'1" x 8'6") - Overlooking the garden with cast iron anthracite radiator. Exposed roof trusses.
Bedroom Three - 3.35m x 2.57m (11' x 8'5") - Overlooking the garden with cast iron anthracite radiator. Exposed roof trusses.
Bathroom - A luxurious bathroom with paneled bath, walk in shower enclosure, wash hand basin, traditional heated radiator, low flush lavatory and painted wainscotting to the walls.
Outside - The access to the barn is made via the shared courtyard with a private drive leading to parking for several cars at the side/rear of the barn. The drive off the courtyard is laid in decorative gravel.
There is a walled garden which is principally lawned with a patio of Anthracite coloured paving tiles adjoining the barn.
Council Tax Band - To be confirmed.
Brochures
The Old Dairy, Bosworth Road, Shenton- COUNCIL TAXA payment made to your local authority in order to pay for local services like schools, libraries, and refuse collection. The amount you pay depends on the value of the property.Read more about council Tax in our glossary page.
- Ask agent
- PARKINGDetails of how and where vehicles can be parked, and any associated costs.Read more about parking in our glossary page.
- Yes
- GARDENA property has access to an outdoor space, which could be private or shared.
- Yes
- ACCESSIBILITYHow a property has been adapted to meet the needs of vulnerable or disabled individuals.Read more about accessibility in our glossary page.
- Ask agent
The Old Dairy, Bosworth Road, Shenton
NEAREST STATIONS
Distances are straight line measurements from the centre of the postcode- Hinckley Station5.1 miles
About Fox Country Properties, Market Bosworth
5 Market Place Market Bosworth Nuneaton Warwickshire CV13 0LF


Notes
Staying secure when looking for property
Ensure you're up to date with our latest advice on how to avoid fraud or scams when looking for property online.
Visit our security centre to find out moreDisclaimer - Property reference 32502472. The information displayed about this property comprises a property advertisement. Rightmove.co.uk makes no warranty as to the accuracy or completeness of the advertisement or any linked or associated information, and Rightmove has no control over the content. This property advertisement does not constitute property particulars. The information is provided and maintained by Fox Country Properties, Market Bosworth. Please contact the selling agent or developer directly to obtain any information which may be available under the terms of The Energy Performance of Buildings (Certificates and Inspections) (England and Wales) Regulations 2007 or the Home Report if in relation to a residential property in Scotland.
*This is the average speed from the provider with the fastest broadband package available at this postcode. The average speed displayed is based on the download speeds of at least 50% of customers at peak time (8pm to 10pm). Fibre/cable services at the postcode are subject to availability and may differ between properties within a postcode. Speeds can be affected by a range of technical and environmental factors. The speed at the property may be lower than that listed above. You can check the estimated speed and confirm availability to a property prior to purchasing on the broadband provider's website. Providers may increase charges. The information is provided and maintained by Decision Technologies Limited. **This is indicative only and based on a 2-person household with multiple devices and simultaneous usage. Broadband performance is affected by multiple factors including number of occupants and devices, simultaneous usage, router range etc. For more information speak to your broadband provider.
Map data ©OpenStreetMap contributors.




