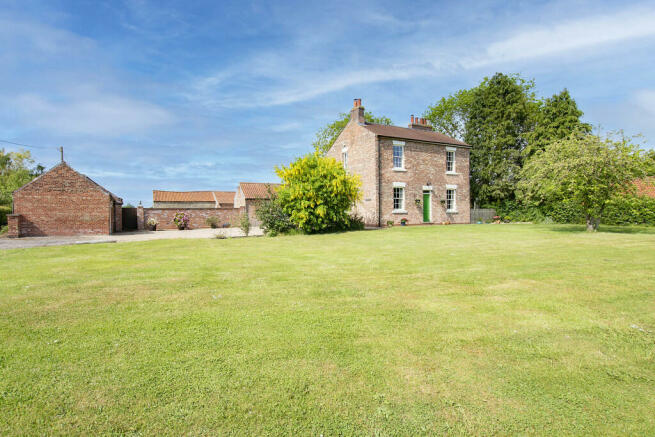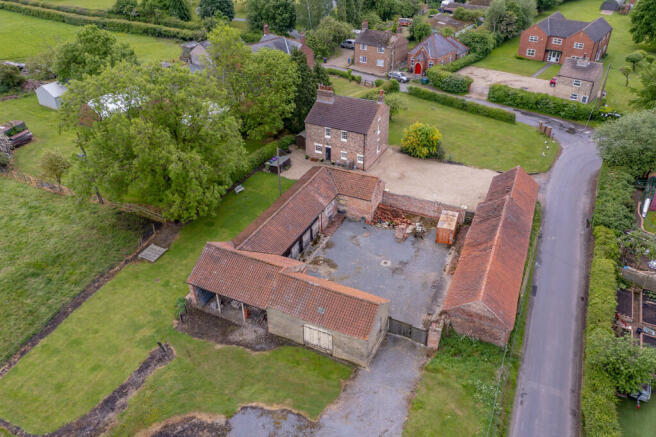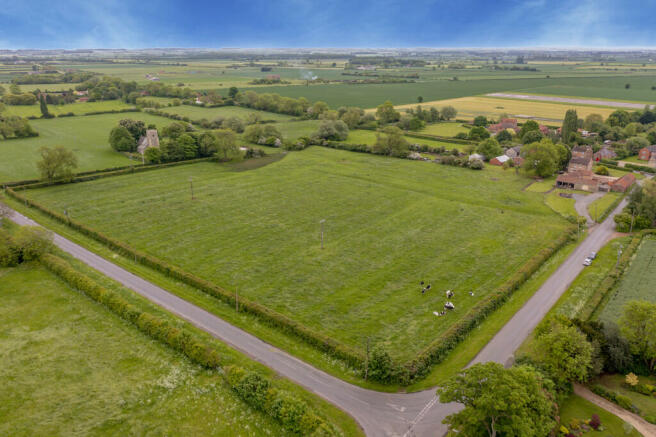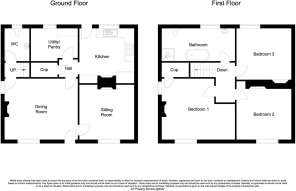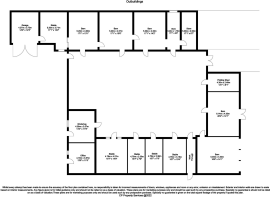Main Street, Heapham, Gainsborough

- PROPERTY TYPE
Detached
- BEDROOMS
3
- BATHROOMS
1
- SIZE
Ask agent
- TENUREDescribes how you own a property. There are different types of tenure - freehold, leasehold, and commonhold.Read more about tenure in our glossary page.
Freehold
Key features
- Renovated House of character, wealth of features
- 2 charming Reception Rooms
- Kitchen with original range
- Useful Utility Room and Cloakroom with WC
- Generous House Bathroom
- Substantial parking and garaging
- Crew Yard Barns with potential (STP), but already including Home Office, positive Pre App for ancill
- Grassland
- Appealing modest rural village
- Great transport links
Description
The house has been lovingly renovated by the current owners to deliver a charming family residence of considerable character. Traditional range fireplaces, stripped internal doors, tiled flooring, exposed floorboards, traditional radiators and traditional double glazed sliding box sash windows enhance the aesthetics and charm.
Two reception rooms are provided of sitting room and dining room together with kitchen, useful utility room and cloakroom to the ground floor. The sleeping space radiates around the central landing, three bedrooms are provided and the house bathroom is generously proportioned, reflective of the character and features both roll top bath and separate showering enclosure.
There is a substantial range of highly versatile, traditional brick and pantile outbuildings, barns, stores, stables and cart sheds in a typical arrangement around a central crew yard. These buildings already deliver a dedicated home office, garaging and workshop but offer further potential for enjoyment with the house, and perhaps other development opportunities as well, subject to all statutory consents. The buildings benefit from a separate access, driveway and parking court.
The land extends to the north and east and is largely laid to permanent grass with additional field access to village road and pond.
This property will undoubtedly suit a variety of purchasers, particularly those with equestrian and livestock interest but also those wishing to attain a lifestyle purchase for country living.
LOCATION
Heapham is an attractive modest rural Lincolnshire village lying amidst gently undulating countryside through which there are a variety of footpaths, lanes and bridleways to explore.
The village lies approximately 5 miles to the east of Gainsborough, Lincoln is approximately 15 miles to the south and Retford lies 16 miles to the west. The village is connected to an excellent road network with the A461 to the north and A15 to the east. Retford has a direct rail service into London Kings Cross (approx. 1hr 30 mins).
Leisure amenities and educational facilities (both state and independent) are well catered for. The highly regarded Queen Elizabeth Grammar school is located in nearby Gainsborough.
DIRECTIONS
Leave Gainsborough eastbound on the A631 and at the traffic lights turn right onto Heapham Road passing Morrisons supermarket. Continue along through the countryside and enter the village of Heapham. Carry on to the centre of the village, Mill Farm will be found on the left hand side.
ACCOMMODATION
SITTING ROOM 11'9" x 11'9" (3.58m x 3.58m) measured to rear of chimney breast with attractive traditional slate fireplace with cast iron tiled basket grate insert and stone flagged hearth. Front aspect window, alcoves either side of chimney breast, traditional finned radiator, quarry tiled flooring.
DINING ROOM 15'9" x 12'9" (4.80m x 3.88m) measured to rear of chimney breast with attractive fireplace surround and traditional range. Dual aspect front and rear, quarry tiled flooring, traditional finned radiator. Front entrance door.
KITCHEN 11'9" x 9'6" (3.58m x 2.89m) minimum measured to front of chimney breast with traditional fireplace and range, stripped pine cupboards to one side and alcove to the other hosting the original brick copper base. Ivory cream additional base units with granite effect working surfaces and ceramic sink unit. Integrated dishwasher, rear entrance door, quarry tiled flooring, traditional radiator.
INNER LOBBY with useful under stairs storage cupboard.
UTILITY ROOM 10'0" x 6'9" (3.04m x 2.06m) with granite effect work surface, plumbing for washing machine, space for tumble dryer, Worcester gas fired central heating boiler, range of fitted shelving, quarry tiled flooring.
CLOAKROOM generous with low suite wc, pedestal hand basin, contrasting tiled flooring, traditional finned radiator.
LOBBY staircase ascending to first floor.
FIRST FLOOR
LANDING
BEDROOM ONE 15'9" x 12'9" (4.80m x 3.88m) maximum dimensions, traditional fireplace and basket grate, exposed floorboards, dual aspect, airing cupboard, radiator.
BEDROOM TWO 11'9" x 10'10" to 11'9" (3.58m x 3.31m to 3.58m) minimum dimensions, front aspect window, exposed floor boarding, traditional fireplace and basket grate, radiator.
BEDROOM THREE 11'9" x 10'3" to 11'0" (3.58m x 3.11m to 3.35m) access hatch to roof void, exposed floor boarding, rear aspect window, traditional fireplace and basket grate, radiator.
HOUSE BATHROOM 15'8" x 6'9" (4.78m x 2.06m) generously proportioned and fitted to complement the character of this house featuring roll topped bath, separate quadrant showering enclosure, low suite wc, pedestal hand basin, exposed floor boarding, rear aspect window, traditional finned radiator. Chrome towel warmer.
OUTSIDE
Domestic grounds
The farmhouse is situated on the village side of its grounds in a prominent location having an expanse of lawned garden to the front with fruit tree and shrubs bordered by mature hedging.
An extensive flint driveway and parking court facilitates off road parking and maneuvering for numerous vehicles. The parking court is bordered by outbuildings comprising:-
Brick and pantile GARAGE 15'0" x 12'2" (4.56m x 3.71m) with internal interconnecting door into further outbuilding.
WORKSHOP 14'0" x 12'6" (4.30m x 3.84m) with light, power and rear door to crew yard.
HOME OFFICE 13'9" x 11'8" (4.18m x 3.54m) with character vaulted ceiling having exposed roof trusses and beams, plastered out, light, power and plumbing for washing machine with cold water feed.
At the rear, domestic gardens continue laid to lawn with flint amenity area to one side. There is good circulation space around the buildings.
Crew yard and Buildings
On the north side of the house is a fine range of traditional single storey brick and pantile buildings grouped around a traditional crew yard. This offers many possibilities for ancillary uses with the house, further home working, gymnasium, hobbies, annex style living arrangements etc. West Lindsey District Council have issued a positive Pre-App for ancillary and annex conversion of the barns. Additional possibilities may be available subject to planning. The group of barns also features an attractive open fronted cart shed and has its own amenity area and separate access to the village road. This includes a driveway formed in road planings with parking/maneuvering spur.
Land
Extending north and east is the grassland largely maturely hedged with separate field gate to village road and featuring small pond.
Water is laid on to the field and crew yard buildings.
Brochures
Brochure- COUNCIL TAXA payment made to your local authority in order to pay for local services like schools, libraries, and refuse collection. The amount you pay depends on the value of the property.Read more about council Tax in our glossary page.
- Ask agent
- PARKINGDetails of how and where vehicles can be parked, and any associated costs.Read more about parking in our glossary page.
- Garage,Off street
- GARDENA property has access to an outdoor space, which could be private or shared.
- Yes
- ACCESSIBILITYHow a property has been adapted to meet the needs of vulnerable or disabled individuals.Read more about accessibility in our glossary page.
- Ask agent
Main Street, Heapham, Gainsborough
NEAREST STATIONS
Distances are straight line measurements from the centre of the postcode- Gainsborough Lea Road Station3.5 miles
- Gainsborough Central Station3.7 miles
About the agent
Brown & Co is a broad based independent firm of property practitioners, successfully combining traditional values of client care and communication with the latest technological advances within the residential agency world. We are at the forefront of agency in the towns and cities in which we operate within the East Midlands and East Anglia, also benefiting from national coverage via the London Office at St James's Place and even overseas offices. Whether buying or selling we offer a full ra
Industry affiliations


Notes
Staying secure when looking for property
Ensure you're up to date with our latest advice on how to avoid fraud or scams when looking for property online.
Visit our security centre to find out moreDisclaimer - Property reference 100005017276. The information displayed about this property comprises a property advertisement. Rightmove.co.uk makes no warranty as to the accuracy or completeness of the advertisement or any linked or associated information, and Rightmove has no control over the content. This property advertisement does not constitute property particulars. The information is provided and maintained by Brown & Co, Retford. Please contact the selling agent or developer directly to obtain any information which may be available under the terms of The Energy Performance of Buildings (Certificates and Inspections) (England and Wales) Regulations 2007 or the Home Report if in relation to a residential property in Scotland.
*This is the average speed from the provider with the fastest broadband package available at this postcode. The average speed displayed is based on the download speeds of at least 50% of customers at peak time (8pm to 10pm). Fibre/cable services at the postcode are subject to availability and may differ between properties within a postcode. Speeds can be affected by a range of technical and environmental factors. The speed at the property may be lower than that listed above. You can check the estimated speed and confirm availability to a property prior to purchasing on the broadband provider's website. Providers may increase charges. The information is provided and maintained by Decision Technologies Limited. **This is indicative only and based on a 2-person household with multiple devices and simultaneous usage. Broadband performance is affected by multiple factors including number of occupants and devices, simultaneous usage, router range etc. For more information speak to your broadband provider.
Map data ©OpenStreetMap contributors.
