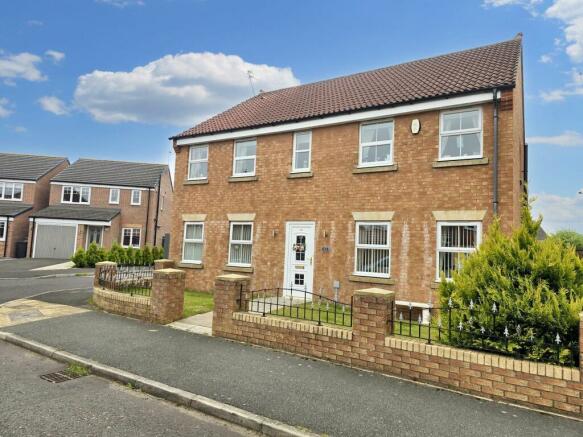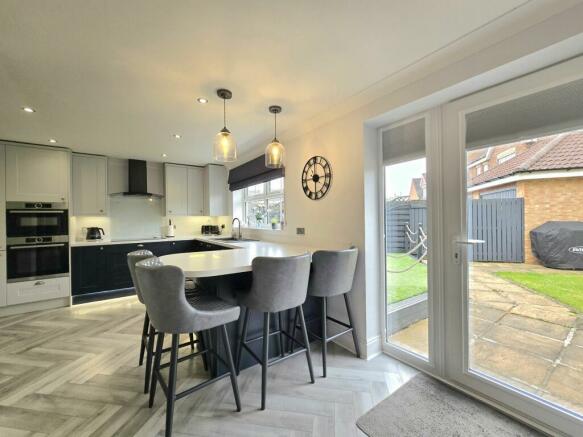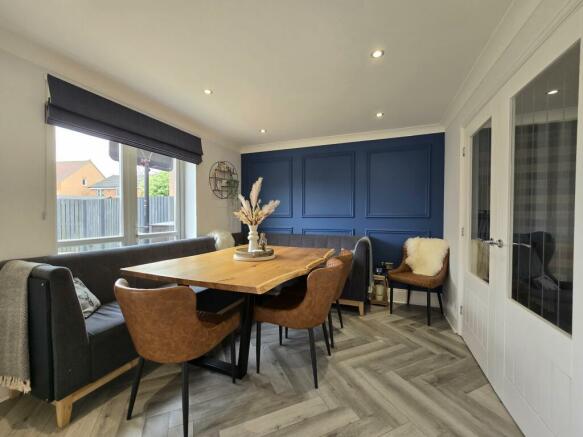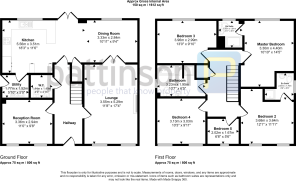Rothbury Drive, Ashington, Northumberland, NE63 8TQ

- PROPERTY TYPE
Detached
- BEDROOMS
5
- BATHROOMS
4
- SIZE
Ask agent
- TENUREDescribes how you own a property. There are different types of tenure - freehold, leasehold, and commonhold.Read more about tenure in our glossary page.
Freehold
Key features
- FREEHOLD
- DOUBLE GARAGE
- SOUTHWEST FACING GARDEN
- STUNNING INTERIOR DECOR
- UNIQUE ARCHITECTURE
Description
Upon entering, you'll find a charming enclosed front garden leading to a spacious hallway with beautiful herringbone flooring that seamlessly flows throughout the ground floor. The layout includes a dedicated playroom, a generous ground floor cloakroom/WC, and a cozy lounge with French doors that open to the kitchen diner. The kitchen diner is enhanced by a separate utility room, ensuring both functionality and style.
The first floor boasts a large central landing that provides access to five spacious bedrooms. Two of these bedrooms feature ensuite shower rooms and WCs, while a well-appointed family bathroom is also accessible from the landing.
The exterior is equally impressive, with a large southwest-facing garden that includes an expansive lawn and a stunning decked area, perfect for outdoor entertaining. The garden also offers direct access to the double garage at its end, providing convenience and additional storage.
This property is truly a standout within the Portland Estate, offering a blend of elegance, comfort, and practicality. Don't miss the chance to make this unique home yours!
Council Tax Band: E
Tenure: Freehold
Key Features
1. Unique Architecture: Distinctive style that stands out within the Portland Estate, locally known as the "Home Alone Mansion."
2. Stunning Interior Decor: Beautifully designed interiors with high-quality finishes throughout.
3. Spacious Layout: Generous room sizes and an efficient, flowing floor plan.
4. Enclosed Front Garden: A charming, private front garden leading to the main entrance.
5. Herringbone Flooring: Elegant herringbone flooring throughout the ground floor.
6. Dedicated Playroom: A designated space for children's activities and play.
7. Expansive Lounge: Cozy lounge area with French doors that open to the kitchen diner.
8. Five Spacious Bedrooms: Ample sleeping quarters, including two with ensuite shower rooms/WCs.
9. Southwest-Facing Garden: Large garden featuring a lush lawn and a stylish decked area, perfect for outdoor relaxation and entertaining.
10. Double G...
Front External
Garden mainly laid to lawn with a central paved pathway, enclosed via dwarf wall with wrought iron railings. mature plant, seating area and side access to the rear external.
Entrance hallway
5.29m x 2.02m
Via composite glazed door, Light grey oak effect heron bone flooring, Coving, Radiator, smoke detector, alarm panel and stairs to the first floor.
Lounge
5.29m x 3.55m
Two double glazed windows to the front, oak effect engineered flooring, coving, fireplace housing a real flame gas fire with TV point above and french doors through to dining area.
Dining Room
3.33m x 2.84m
Panelled feature wall, Upvc double glazed french doors with roman style blind and two vertical radiators.
Kitchen
5.56m x 3.51m
Built in under stairs storage, upvc double glazed french doors, breakfast bar, a range of navy blue and grey wall and base units with modern white work surfaces with matching trim and under unit lighting. Space for large american style fridge freezer. double oven, electric induction hobs with extractor hood above and glass splash back, double glazed window to the rear, Composite sink with a mixer tap and integrated dishwasher.
Utility Room
1.77m x 1.52m
Radiator, coving, base unit with roll top work surface and wall unit housing boiler. Space and plumbing for washing machine and dryer, glazed composite door to the side exterior.
W.C.
1.49m x 1.44m
Coving, tiled floor, radiator, extractor fan, low level WC and wash hand basin.
Reception Room (currently used as playroom)
3.36m x 2.94m
Two double glazed windows to the front, oak effect engineered flooring, coving, radiator and vertical blinds.
First Floor Landing
Carpeted flooring, smoke detector and built in storage cupboard.
Master Bedroom
4.4m x 3.3m
loft access hatch, fitted wardrobes, oak effect engineered flooring, radiator, TV point, double glazed window with blind and curtain pole.
En Suite
1.91m x 1.5m
Part Tiled walls and tiled floor, enclosed shower cubicle housing power shower, extractor fan, radiator with towel rail above, double glazed window, shaving point, wall mounted cabinet, mirror and shelf. low level WC and basin.
Bedroom Two
3.68m x 3.64m
Two double glazed windows, coving, radiator and oak effect engineered flooring.
En-suite
2.03m x 1.76m
Part Tiled walls and tiled floor, enclosed shower cubicle housing power shower, extractor fan, radiator with towel rail above, double glazed window, shaving point, wall mounted mirror and shelf. low level WC and basin.
Bedroom Three
3.96m x 2.99m
Double glazed window to rear, built in storage, oak effect engineered flooring, radiator.
Bedroom Four
3.13m x 3.03m
Two double glazed windows to front, oak effect engineered flooring, radiator.
Bedroom Five
2.02m x 1.67m
Double glazed window to front, oak effect engineered flooring, radiator.
Bathroom
3.23m x 1.95m
Double glazed frosted window to side. Walk in shower cubicle with glass screen door and chrome fittings, fitted with a three piece white suite comprising panelled bath, wash hand basin, w.c, half tiled walls, tiled flooring.
Rear External
Double Garage
Double garage to rear.
Brochures
Brochure- COUNCIL TAXA payment made to your local authority in order to pay for local services like schools, libraries, and refuse collection. The amount you pay depends on the value of the property.Read more about council Tax in our glossary page.
- Band: E
- PARKINGDetails of how and where vehicles can be parked, and any associated costs.Read more about parking in our glossary page.
- On street
- GARDENA property has access to an outdoor space, which could be private or shared.
- Yes
- ACCESSIBILITYHow a property has been adapted to meet the needs of vulnerable or disabled individuals.Read more about accessibility in our glossary page.
- Ask agent
Rothbury Drive, Ashington, Northumberland, NE63 8TQ
NEAREST STATIONS
Distances are straight line measurements from the centre of the postcode- Pegswood Station2.1 miles
- Widdrington Station3.9 miles
- Morpeth Station3.9 miles
About the agent
Pattinson Estate Agency is an award-winning family-run business that was Launched in 1977 on Independence Day. This is no coincidence, as independence is central to our company ethos. We are the most recognised estate agency in the North East, and in that time we have grown from 1 office to 28, with 300 members of staff, and we officially sell more properties in the North East, than any other estate agency.
However, we don’t just sell houses! Our many property services include sales, le
Industry affiliations

Notes
Staying secure when looking for property
Ensure you're up to date with our latest advice on how to avoid fraud or scams when looking for property online.
Visit our security centre to find out moreDisclaimer - Property reference 452227. The information displayed about this property comprises a property advertisement. Rightmove.co.uk makes no warranty as to the accuracy or completeness of the advertisement or any linked or associated information, and Rightmove has no control over the content. This property advertisement does not constitute property particulars. The information is provided and maintained by Pattinson Estate Agents, Ashington. Please contact the selling agent or developer directly to obtain any information which may be available under the terms of The Energy Performance of Buildings (Certificates and Inspections) (England and Wales) Regulations 2007 or the Home Report if in relation to a residential property in Scotland.
*This is the average speed from the provider with the fastest broadband package available at this postcode. The average speed displayed is based on the download speeds of at least 50% of customers at peak time (8pm to 10pm). Fibre/cable services at the postcode are subject to availability and may differ between properties within a postcode. Speeds can be affected by a range of technical and environmental factors. The speed at the property may be lower than that listed above. You can check the estimated speed and confirm availability to a property prior to purchasing on the broadband provider's website. Providers may increase charges. The information is provided and maintained by Decision Technologies Limited. **This is indicative only and based on a 2-person household with multiple devices and simultaneous usage. Broadband performance is affected by multiple factors including number of occupants and devices, simultaneous usage, router range etc. For more information speak to your broadband provider.
Map data ©OpenStreetMap contributors.




