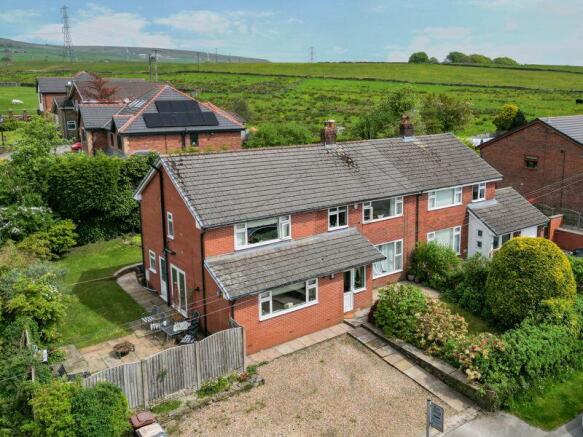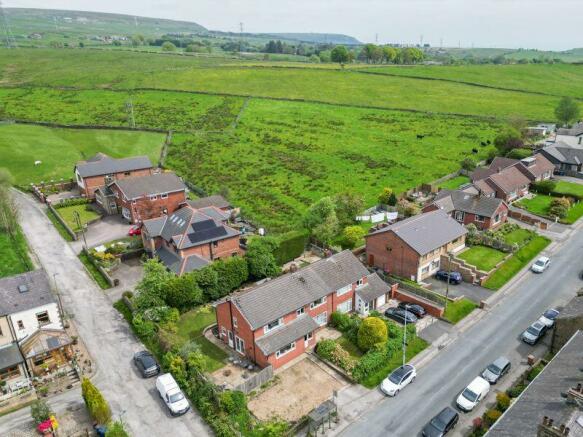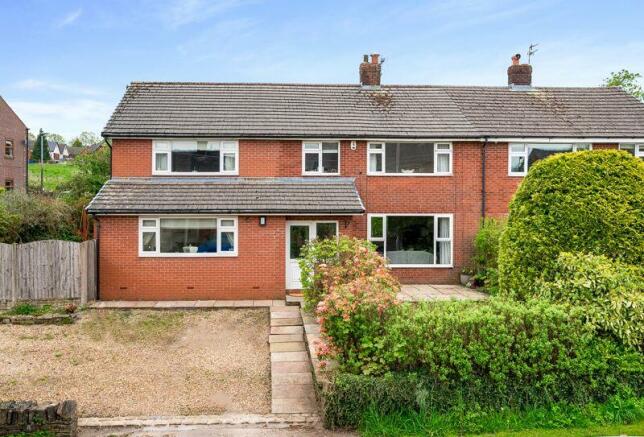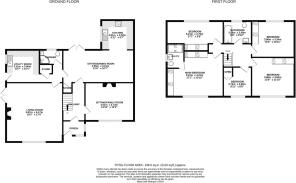5-Bed, Blackburn Road, Edgworth, Bolton, BL7

- PROPERTY TYPE
Semi-Detached
- BEDROOMS
5
- BATHROOMS
3
- SIZE
Ask agent
- TENUREDescribes how you own a property. There are different types of tenure - freehold, leasehold, and commonhold.Read more about tenure in our glossary page.
Freehold
Key features
- Five Bedroom Family Home
- Amazing Value.... 2110 sq ft of accommodation
- Three Reception Rooms
- Extended Kitchen With Separate Utility
- Three Bathrooms (Including One Downstairs & One Ensuite)
- Driveway Parking For Several Cars
- Close To Local Amenities
- Front & Side & Rear Garden
- No Upward Chain
Description
Here, time seems to slow down, and the air is filled with the soothing sounds of nature. In this idyllic setting, you'll discover 306 Blackburn Road, a spacious semi-detached family home that embodies both comfort and countryside charm.
This delightful home, situated at the corner of School Lane, greets you with an inviting front garden enclosed by a thick hedge. The hedge not only adds a touch of natural beauty but also creates a sense of seclusion, providing a peaceful escape from the hustle and bustle of everyday life. The gravel driveway, with its ample space, makes it convenient for families with multiple vehicles or those who frequently entertain guests. It's an invitation to feel at ease the moment you arrive.
A Warm Welcome
As soon as you enter, you feel the house's inviting warmth. The interior has been carefully expanded, offering a spacious design that suits the needs of a modern family. Every room achieves a pleasing balance of contemporary style and traditional comfort, creating a welcoming and relaxed ambiance.
Pushing open the door and stepping into the hallway, you're enveloped by a sense of tranquillity. The walls are painted a soft green, like the first leaves of spring, with crisp white trim that brightens the space. Below the dado rail, an eye-catching peacock-patterned wallpaper adds a playful yet sophisticated touch, the intricate feathers a mesmerizing mix of blues, greens, and golds.
The Karndean flooring beneath your feet is rich with a natural grain, adding both warmth and texture to the space.
Relaxing Retreats
As you turn right from the hallway, the first of three reception rooms unfolds, an inviting space with a large window that frames the lush front garden.
Sunlight streams through, casting gentle shadows on the walls painted in muted cappuccino tones, while a creamy carpet cushions your steps.
The room feels warm and welcoming, the kind of place where you can instantly relax.
At its heart, a stone fireplace stands as the perfect focal point, ready to crackle with warmth on chilly evenings. Above the mantel, a simple mirror reflects the room's warmth, while a few personal mementos add a welcoming touch.
Dining Delights
The Karndean flooring in the hallway continues into the dining/sitting room and kitchen, creating a seamless flow. This expansive room offers ample space for an 8-seater dining table, conveniently located near the large glazed patio doors that lead out to the garden. On the opposite end, a comfortable seating area is highlighted by a feature tree-patterned wallcovering, adding a touch of nature to the interior.
An open archway connects the dining/sitting room to the kitchen, providing an easy transition between the two spaces. The kitchen features oak shaker-style cabinets arranged in a practical U-shape, with dark laminate countertops for durability and style.
A 5-ring gas hob sits beneath a sleek stainless steel and glass extractor hood, while a built-in double oven, microwave, fridge, freezer, and dishwasher are neatly integrated into the cabinetry.
The stainless steel sink is positioned under a window, offering a pleasant view of the rear garden as you wash dishes or prepare meals.
Formal Living
As you continue, you'll enter a generously proportioned formal living room that spans an impressive 5.8 by 5.2 meters. This expansive space offers a panoramic view of both the front and side gardens, with large windows that flood the room with natural light. The double patio doors lead out to a side terrace, inviting you to step outside and enjoy the fresh air, blurring the lines between indoor and outdoor living.
Inside, the room's expansive dimensions allow for a variety of layouts, with plenty of space for multiple seating arrangements and other furnishings.
The lush carpet underfoot adds a layer of warmth and comfort, inviting you to kick off your shoes and make yourself at home.
At the centre of the room, an inset gas fireplace serves as a focal point, its soft glow adding to the inviting atmosphere. This design is perfect for both intimate evenings with family and larger gatherings with friends.
This living room is as versatile as it is spacious, offering the perfect setting for hosting or unwinding after a long day. Whether you're lounging by the fire or opening the patio doors to let in the evening breeze, this room is designed to be a comfortable and welcoming retreat.
Practical Spaces
Off the dining room, an inner lobby leads to a spacious utility room equipped with plumbing for a washing machine and space for a tumble dryer. This area provides additional storage with plenty of wall and base cabinets, along with a door that opens to the side garden.
Next to the utility room, there's a handy downstairs shower room featuring a WC, a vanity wash basin, and a modern shower enclosure with glazed screens. This room is a convenient addition, especially for guests or after a day in the garden.
Bedtime Bliss
Ascend the staircase to the first floor, and you'll find a haven of space and comfort with five bedrooms awaiting exploration. Each room offers a unique sense of scale and versatility, ensuring that there's more than enough room for family and guests, whether they're staying for a weekend or putting down roots.
he main bedroom is the crown jewel of this floor, a sanctuary with expansive proportions and a breathtaking view of the front garden. This room's generous size allows for multiple pieces of furniture without ever feeling cramped.
Fitted wardrobes and drawers, crafted from rich walnut, provide abundant storage while adding a touch of luxury to the space. The room's neutral colour scheme enhances the feeling of openness, while the vaulted ceiling gives it an extra sense of grandeur, allowing light to fill the room and create a welcoming, airy atmosphere.
Connected to the main bedroom is a modern ensuite bathroom that continues the theme of spaciousness and style.
Here, you'll find a wall-mounted wash basin, a WC, and a double shower with a sleek glazed screen. The large shower offers plenty of room to unwind, with soft neutral-coloured tiles that extend from floor to ceiling, creating a seamless and elegant look. This careful attention to detail and cohesive design ensures that the ensuite feels as inviting and spacious as the bedroom itself, providing a perfect retreat after a long day.
The second bedroom overlooks the rear garden, featuring soothing blue floral wallpaper and white fitted wardrobes along one wall, providing ample storage and a calming atmosphere.
Opposite, the third bedroom has a large front-facing window, white fitted wardrobes, and is adorned with a charming soft pink floral wallpaper, adding a touch of elegance.
The fourth bedroom, also facing the rear garden, has walnut-finished fitted wardrobes and a neutral colour scheme. Meanwhile, looking out over the front, the fifth bedroom is a large single bedroom and includes a built-in cupboard for additional storage.
The family bathroom serves the bedrooms and features a WC, a vanity wash hand basin with a white gloss storage cabinet beneath, and a panelled bath with a glazed shower screen.
The walls are adorned with crisp white tiles, accented with a blue and yellow mosaic border, providing a clean and modern look. The timber laminate flooring adds warmth to the space.
Garden Delights
When you step outside, you'll find a charming garden that makes 306 Blackburn Road a wonderful place to enjoy the outdoors.
The rear garden features two generously sized paved patio areas, connected by a few steps, offering an ideal spot for hosting family barbecues and gatherings during the warmer months. The patios are spacious enough to accommodate outdoor dining sets, loungers, and even a grill, making it easy to entertain friends and family.
A beautifully landscaped lawn wraps around to the side of the house, providing plenty of space for children to play or for you to set up a garden seating area to relax with a book or a cup of coffee. The entire garden is enclosed by mature hedgerows, ensuring a sense of privacy and seclusion.
In addition to the patio and lawn, there's a sturdy timber shed, perfect for storing gardening tools, outdoor equipment, or seasonal items. This practical addition helps keep your outdoor space organised and tidy.
In The Village
Step outside and find yourself in the heart of the countryside, with a wealth of walking trails to explore right from your doorstep.
Just a short walk across the road and down Hob Lane, you'll reach the breath-taking Wayoh Reservoir, which connects to Entwistle Reservoir. Enjoy the scenic circular route that takes you around the reservoirs, where you can immerse yourself in beautiful landscapes and observe a variety of wildlife.
For a leisurely stroll with a delicious reward at the end, head to Holdens Ice Cream Parlour—an ideal weekend treat for kids. The Hideaway Café, just nearby, is perfect for a relaxed brunch or a quick coffee break.
Edgworth offers a vibrant local community with plenty of dining and socializing options. The village boasts a variety of pubs, such as The White Horse and The Black Bull, each with their own unique charm. For a family-friendly Italian Pizza, check out Cuggini's at the Edgworth Cricket Club, and for more refreshments, The Strawbury Duck at Entwistle is a nearby favourite.
If you need fresh ingredients for your meals, Whiteheads Butchers and the award-winning Edgworth Deli are conveniently located along Blackburn Road, offering high-quality meats, cheeses, and other local produce.
Families with school-age children will appreciate the proximity to Turton Edgworth C of E Primary School, which is within walking distance, and Eagley Infants School, just a ten-minute drive away.
For commuters, Entwistle station is a mere ten-minute walk from the house, providing easy connections to Bolton, Manchester, Blackburn, Clitheroe, and the scenic Ribble Valley.
Brochures
Property BrochureFull Details- COUNCIL TAXA payment made to your local authority in order to pay for local services like schools, libraries, and refuse collection. The amount you pay depends on the value of the property.Read more about council Tax in our glossary page.
- Band: D
- PARKINGDetails of how and where vehicles can be parked, and any associated costs.Read more about parking in our glossary page.
- Yes
- GARDENA property has access to an outdoor space, which could be private or shared.
- Yes
- ACCESSIBILITYHow a property has been adapted to meet the needs of vulnerable or disabled individuals.Read more about accessibility in our glossary page.
- Ask agent
5-Bed, Blackburn Road, Edgworth, Bolton, BL7
NEAREST STATIONS
Distances are straight line measurements from the centre of the postcode- Entwistle Station0.7 miles
- Bromley Cross Station2.7 miles
- Hall i' th' Wood Station3.9 miles
About the agent
Welcome to Newton & Co estate agents, a bespoke property specialist covering Bolton, Bury and the surrounding areas.
We believe you need something special to stand out in the local housing market. There are plenty of people looking to move, and the smallest details can give you the cutting edge.
Luckily, it's the small details where we excel. We go that extra mile to create irresistible tailored marketing that helps to get your home in front of buyers in a way that really stands o
Notes
Staying secure when looking for property
Ensure you're up to date with our latest advice on how to avoid fraud or scams when looking for property online.
Visit our security centre to find out moreDisclaimer - Property reference 12321950. The information displayed about this property comprises a property advertisement. Rightmove.co.uk makes no warranty as to the accuracy or completeness of the advertisement or any linked or associated information, and Rightmove has no control over the content. This property advertisement does not constitute property particulars. The information is provided and maintained by Newton & Co Ltd, Bolton. Please contact the selling agent or developer directly to obtain any information which may be available under the terms of The Energy Performance of Buildings (Certificates and Inspections) (England and Wales) Regulations 2007 or the Home Report if in relation to a residential property in Scotland.
*This is the average speed from the provider with the fastest broadband package available at this postcode. The average speed displayed is based on the download speeds of at least 50% of customers at peak time (8pm to 10pm). Fibre/cable services at the postcode are subject to availability and may differ between properties within a postcode. Speeds can be affected by a range of technical and environmental factors. The speed at the property may be lower than that listed above. You can check the estimated speed and confirm availability to a property prior to purchasing on the broadband provider's website. Providers may increase charges. The information is provided and maintained by Decision Technologies Limited. **This is indicative only and based on a 2-person household with multiple devices and simultaneous usage. Broadband performance is affected by multiple factors including number of occupants and devices, simultaneous usage, router range etc. For more information speak to your broadband provider.
Map data ©OpenStreetMap contributors.




