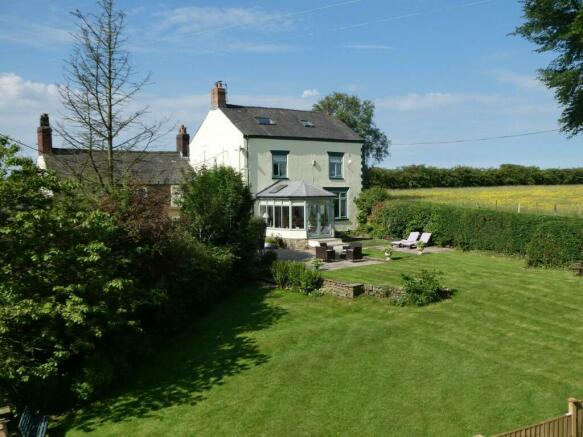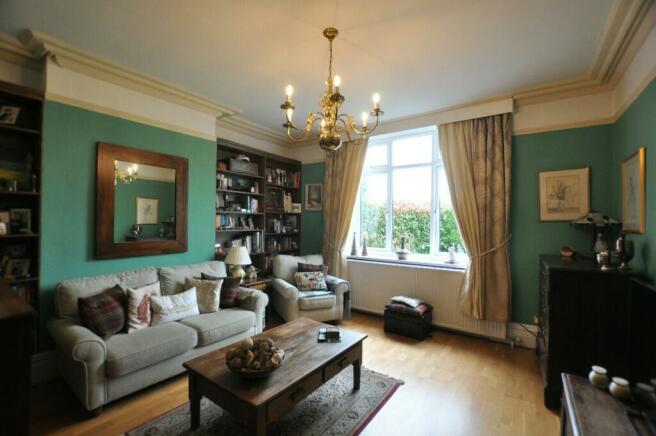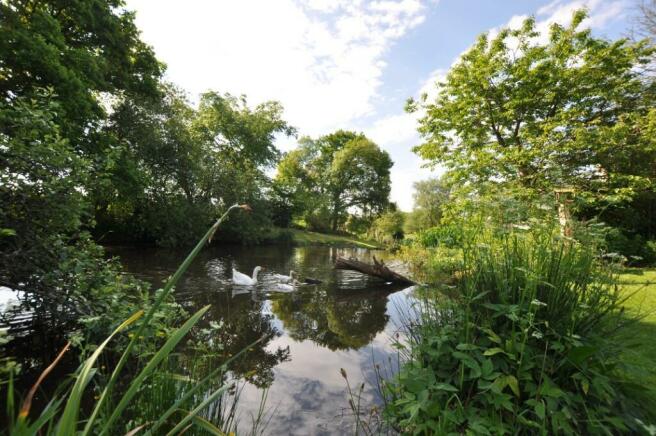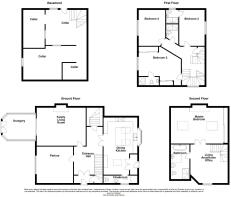Grundys Lane, Chorley, Lancashire, PR7

- PROPERTY TYPE
Semi-Detached
- BEDROOMS
4
- BATHROOMS
4
- SIZE
Ask agent
- TENUREDescribes how you own a property. There are different types of tenure - freehold, leasehold, and commonhold.Read more about tenure in our glossary page.
Freehold
Key features
- Dating back to circa 1750
- Striking semi-detached residence
- Four double bedrooms/four bathrooms
- Stunning garden
- Exclusive rural position
- Lovingly maintained throughout
- Freehold
- Approx. 2755 sq ft of opulent accommodation
- Council tax band F
- EPC rating TBC
Description
Farnworth House is an elegant property, dating back to circa 1750. With accommodation over three floors, it provides a wealth of living space plus; four double bedrooms, four bathrooms, an extensive cellar, and a fabulous dining kitchen. This magnificent property demands internal inspection.
Beautifully presented, the house has been lovingly restored and maintained to provide an impressive and comfortable family home whilst also retaining much of the original character. High ceilings, spacious rooms, and a grand entrance hallway all add to the granduer of this period property.
To the ground floor, the property welcomes with a spacious entrance hallway, with doors off to all living accommodation, and a door to the cellar rooms. Two reception rooms and an orangery provides ample living and formal dining spaces, whilst the vast open-plan dining kitchen provides a more casual dining experience. Off the kitchen is the rear entrance porch, and the downstairs cloakroom.
To the first floor there are three double bedrooms, two with ensuite shower-room facilities, and a further shower-room servicing the third bedroom. Raising to the second floor is the master suite. Here there is a substantial master bedroom, a living room/home office, and a four piece bathroom.
Externally, to the South-west aspect, there is a delightful courtyard garden, the ideal place for a morning coffee. Beyond that is parking for several vehicles. To the North-facing side of the property is a large sweeping lawned garden. Providing various vantage points for enjoyment of this idyllic setting, there are patio areas ideal for al fresco entertaining and lounging. Leading down from the garden is a pond, home currently to a goose and a couple of ducks.
Properties such as these rarely become available and viewings are essential to appreciate the quality of the accommodation on offer, combined with that unique blend of a country lifestyle whilst being only a two minute drive from good amenities.
Entrance Hallway
Parlour 14' 1'' x 13' 11'' (4.29m x 4.25m)
Family Living Room 14' 7'' x 19' 0'' (4.44m x 5.78m)
Conservatory 9' 6'' x 14' 1'' (2.90m x 4.28m)
Dining Kitchen 22' 0'' x 13' 0'' (6.70m x 3.95m)
Cloakroom 2' 9'' x 13' 0'' (0.85m x 3.95m)
Bedroom Two 13' 11'' x 11' 8'' (4.23m x 3.55m)
Bedroom Two En-suite
Bedroom Three 14' 7'' x 9' 7'' (4.44m x 2.91m)
Bedroom Three En-suite
Bedroom Four 13' 9'' x 10' 2'' (4.20m x 3.11m)
Bedroom Four En-suite
Master Bedroom 14' 4'' x 18' 1'' (4.38m x 5.51m)
Living Area/Home Office 14' 2'' x 14' 3'' (4.33m x 4.34m)
Bathroom 13' 5'' x 6' 9'' (4.10m x 2.05m)
Cellar Room One 13' 6'' x 16' 9'' (4.12m x 5.11m)
Cellar Room Two 14' 5'' x 7' 0'' (4.39m x 2.13m)
Cellar Room Three 10' 4'' x 13' 11'' (3.16m x 4.25m)
Cellar Room Four 6' 2'' x 9' 7'' (1.88m x 2.91m)
- COUNCIL TAXA payment made to your local authority in order to pay for local services like schools, libraries, and refuse collection. The amount you pay depends on the value of the property.Read more about council Tax in our glossary page.
- Ask agent
- PARKINGDetails of how and where vehicles can be parked, and any associated costs.Read more about parking in our glossary page.
- Yes
- GARDENA property has access to an outdoor space, which could be private or shared.
- Yes
- ACCESSIBILITYHow a property has been adapted to meet the needs of vulnerable or disabled individuals.Read more about accessibility in our glossary page.
- Ask agent
Energy performance certificate - ask agent
Grundys Lane, Chorley, Lancashire, PR7
NEAREST STATIONS
Distances are straight line measurements from the centre of the postcode- Adlington (Lancs.) Station1.4 miles
- Chorley Station1.9 miles
- Blackrod Station3.4 miles
About the agent
Chosen For Our Service, Known For Our Results
With a combined experience of over 45 years within the North West property industry, Chesters have established
themselves as a leading independent agency since 2009.
"Chesters are professionally qualified and licensed Estate Agents based in Adlington. We offer a tailored personal service to all our Clients, selling and letting property roughout Chorley, Wigan, Bolton and all the surrounding areas.
We pride ourselves
Notes
Staying secure when looking for property
Ensure you're up to date with our latest advice on how to avoid fraud or scams when looking for property online.
Visit our security centre to find out moreDisclaimer - Property reference 00002521. The information displayed about this property comprises a property advertisement. Rightmove.co.uk makes no warranty as to the accuracy or completeness of the advertisement or any linked or associated information, and Rightmove has no control over the content. This property advertisement does not constitute property particulars. The information is provided and maintained by Chesters, Chorley. Please contact the selling agent or developer directly to obtain any information which may be available under the terms of The Energy Performance of Buildings (Certificates and Inspections) (England and Wales) Regulations 2007 or the Home Report if in relation to a residential property in Scotland.
*This is the average speed from the provider with the fastest broadband package available at this postcode. The average speed displayed is based on the download speeds of at least 50% of customers at peak time (8pm to 10pm). Fibre/cable services at the postcode are subject to availability and may differ between properties within a postcode. Speeds can be affected by a range of technical and environmental factors. The speed at the property may be lower than that listed above. You can check the estimated speed and confirm availability to a property prior to purchasing on the broadband provider's website. Providers may increase charges. The information is provided and maintained by Decision Technologies Limited. **This is indicative only and based on a 2-person household with multiple devices and simultaneous usage. Broadband performance is affected by multiple factors including number of occupants and devices, simultaneous usage, router range etc. For more information speak to your broadband provider.
Map data ©OpenStreetMap contributors.




