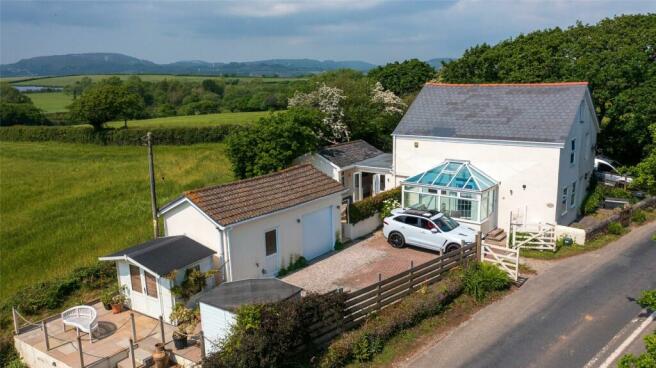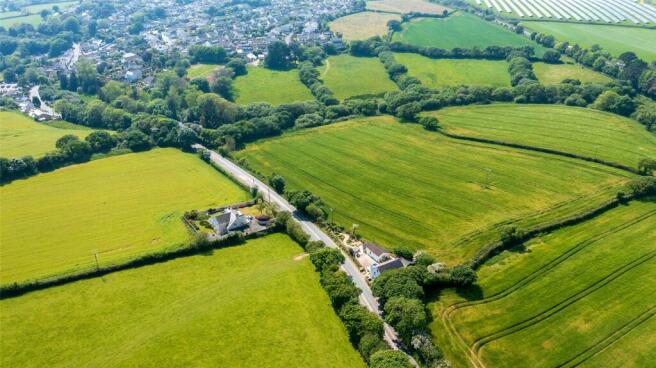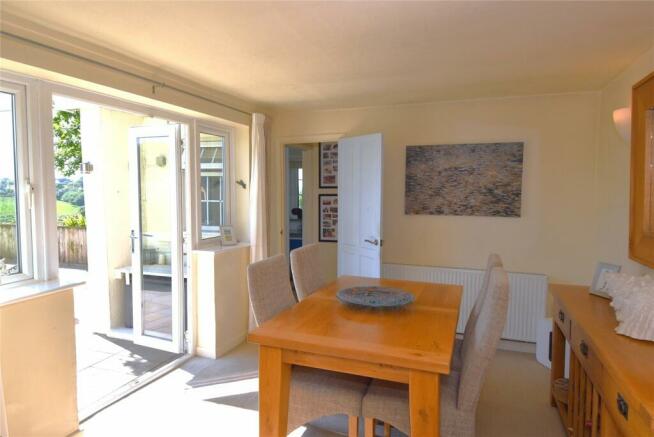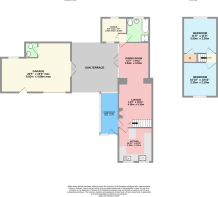Rose Hill, Sticker, St Austell, PL26

- PROPERTY TYPE
Semi-Detached
- BEDROOMS
2
- BATHROOMS
1
- SIZE
Ask agent
- TENUREDescribes how you own a property. There are different types of tenure - freehold, leasehold, and commonhold.Read more about tenure in our glossary page.
Freehold
Key features
- Two double bedrooms
- Lounge diner
- Kitchen
- Office/study
- Bathroom
- Gas fired central heating
- Generous landscaped garden
- Parking for three cars
- Garage and workshop
Description
The cottage is approached via timber gates which open onto a brick paved herringbone driveway. From the driveway an area of gravel sits in front of the garage and workshop which offers space to park one car inside, plus additional workshop space and a useful outside WC and wash basin. The garage benefits from lighting and power with a convenient side access door. Two windows to the rear elevation offer additional natural light and countryside views. To the side of the cottage off the driveway is a paved patio area which offers a pleasant, low maintenance sitting out space, which can be accessed from the dining room. There is a free-standing fishpond and an outside tap. A small rear courtyard provides further bin storage space and space for a small greenhouse.
The property is entered via two steps which lead up into a conservatory, which has tiled flooring and double-glazed windows on a dwarf wall with a double-glazed roof. A double-glazed door with obscured insert opens into the lounge diner which has a doorway leading directly off to the kitchen and stairs leading to the first-floor landing.
The kitchen has two double glazed windows to the front elevation, exposed timber flooring, a radiator, two-seater breakfast bar and is fitted with a range of floor-based units comprising cupboards and drawers with solid beech worksurfaces over. Appliances that are included are as follows: Smeg range master style cooker with five ring gas hob. Indesit washing machine, Indesit slimline dishwasher and a fridge freezer. Tiling to splashback areas, with additional brushed aluminium style splashback behind the cooker with extractor hood above. Inset ceramic sink with mixer tap. Matching wall mounted storage units.
The lounge diner is a generous reception space with shelving located under the staircase. Space for two large settees. A feature fireplace with slate hearth houses an electric flame effect fire. Wall mounted television point and space for a television unit. The lounge has a higher-than-expected beamed ceiling with a rectangular archway through to the dining room.
The dining room has French doors and two windows accessing and looking onto the patio area. Offers space for a four-to-six-seater dining table, with space for a side dresser unit. Radiator, a door opens to a rear lobby.
From the rear lobby, two doors open to the downstairs study/office and the bathroom.
The study/office has a dual aspect, with double glazed windows to the front and rear elevations. One radiator. Offers space for office desk space. Could be utilised as a smaller single bedroom. Loft access hatch.
Bathroom: Double glazed, obscured glass window to the rear, tiled flooring and half tiled walls. Fitted with a white suite comprising vanity wash basin unit with built-in close coupled WC and storage. Wall mounted mirrored wall cabinet. Inset spotlights to ceiling. Extractor fan, panel bath with waterfall mixer tap. Chrome heated towel rail off central heating system. Separate single shower cubicle which has fully tiled walls and houses a wall mounted mains shower and glazed door.
First floor landing splits with two doors either side leading to both double bedrooms.
The rear double bedroom has a double-glazed window to the rear elevation. Radiator. Offers space for a king-size bed. A louvre style door opens to reveal a built-in storage cupboard with slatted shelving. A freestanding chest of drawers and wardrobes are included and are sat upon a step of a slightly higher floor level than the rest of the bedroom.
The front bedroom has a double-glazed window to the front elevation. Radiator. It is a double bedroom. Freestanding tallboy and two double wardrobes are included. A loft access hatch opens to reveal a loft space which we understand is fully boarded.
The south-westerly facing rear garden has been professionally landscaped and is enclosed by Cornish walls and fencing. At the top is a substantial timber summer house which currently offers space for garden tools. A second summer house offers a pleasant sitting out space with double doors opening onto a large patio which overlooks the garden and offers some stunning countryside views and views towards part of the village of Sticker. The garden has a retained pathway with granite stone borders which snakes down to the bottom of the garden where one can find for mature tree ferns. Borders contain an array of different plants and shrubs, most of which are perennial and including arum lilies, foxgloves, yellow flag iris, kniphofia and sea pinks.
This stunning cottage simply has to be physically viewed to be fully appreciated.
Council Tax Band: B
Services: Mains electricity, mains gas, mains water, private drainage (septic tank), telephone, broadband.
Brochures
Particulars- COUNCIL TAXA payment made to your local authority in order to pay for local services like schools, libraries, and refuse collection. The amount you pay depends on the value of the property.Read more about council Tax in our glossary page.
- Band: B
- PARKINGDetails of how and where vehicles can be parked, and any associated costs.Read more about parking in our glossary page.
- Yes
- GARDENA property has access to an outdoor space, which could be private or shared.
- Yes
- ACCESSIBILITYHow a property has been adapted to meet the needs of vulnerable or disabled individuals.Read more about accessibility in our glossary page.
- Ask agent
Rose Hill, Sticker, St Austell, PL26
Add an important place to see how long it'd take to get there from our property listings.
__mins driving to your place
Your mortgage
Notes
Staying secure when looking for property
Ensure you're up to date with our latest advice on how to avoid fraud or scams when looking for property online.
Visit our security centre to find out moreDisclaimer - Property reference FAC240065. The information displayed about this property comprises a property advertisement. Rightmove.co.uk makes no warranty as to the accuracy or completeness of the advertisement or any linked or associated information, and Rightmove has no control over the content. This property advertisement does not constitute property particulars. The information is provided and maintained by Ocean & Country, Par. Please contact the selling agent or developer directly to obtain any information which may be available under the terms of The Energy Performance of Buildings (Certificates and Inspections) (England and Wales) Regulations 2007 or the Home Report if in relation to a residential property in Scotland.
*This is the average speed from the provider with the fastest broadband package available at this postcode. The average speed displayed is based on the download speeds of at least 50% of customers at peak time (8pm to 10pm). Fibre/cable services at the postcode are subject to availability and may differ between properties within a postcode. Speeds can be affected by a range of technical and environmental factors. The speed at the property may be lower than that listed above. You can check the estimated speed and confirm availability to a property prior to purchasing on the broadband provider's website. Providers may increase charges. The information is provided and maintained by Decision Technologies Limited. **This is indicative only and based on a 2-person household with multiple devices and simultaneous usage. Broadband performance is affected by multiple factors including number of occupants and devices, simultaneous usage, router range etc. For more information speak to your broadband provider.
Map data ©OpenStreetMap contributors.




