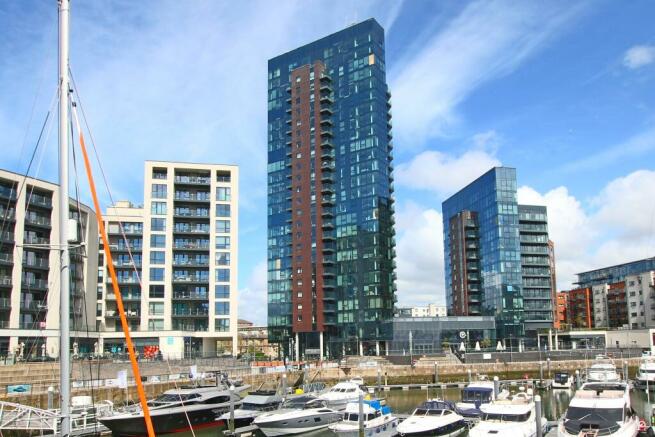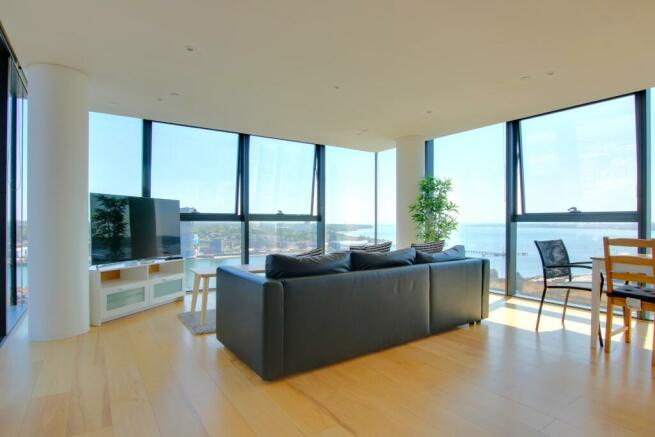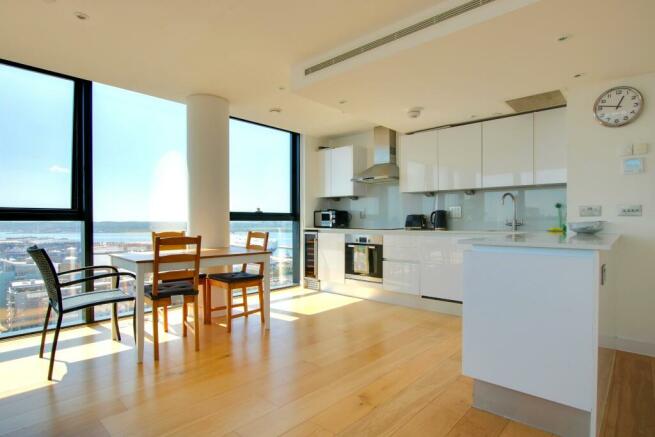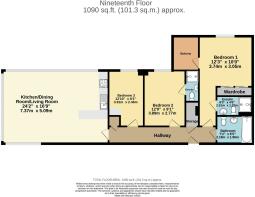
Ocean Village, Southampton

- PROPERTY TYPE
Flat
- BEDROOMS
3
- BATHROOMS
3
- SIZE
Ask agent
Key features
- 19th Floor Marina Apartment
- No Forward Chain
- Fantastic Views Of Southampton & Beyond
- On Site Residents Gym
- Allocated Underground Parking For Two Cars
- Three Double Bedrooms
- Two En-Suites & Family Bathroom
- Underfloor Heating
- concierge service, residents gym & communal gardens
- Local Amenities Nearby
Description
COMMUNAL ENTRY
Access via communal entry with concierge desk and seating area. Access to residents gym and communal gardens via stairs.
ENTRANCE HALL
Entry door, doors to principal rooms, thermostat and power points. Utility cupboard housing hot water tank and storage cupboard with space for washer/dryer.
OPEN PLAN LIVING/DINING & KITCHEN
7.37m (24' 2") (max) x 5.11m (16' 9")
Kitchen - A range of eye and base level units with soft close hinges and premium 'M-Stone' worktops over. Stainless steel sink and power points. Fitted appliances including Bosch oven, Bosch hob, Bosch hood, fridge, freezer, wine cooler and dishwasher. Lounge - Triple aspect floor to ceiling windows, entry phone, air cooling system control, media and power points, thermostat for underfloor heating.
MASTER BEDROOM
3.73m (12' 3") x 3.05m (10' 0")
Fitted triple wardrobe, window to side aspect, media and power points.
EN-SUITE SHOWER ROOM ONE
Three piece suite comprising of double shower cubicle with overhead and hand-held shower heads, WC with concealed cistern, basin with vanity unit. Fully tiled walls and floor. Heated towel rail and mirrored cabinet.
BALCONY
Space for table and chairs and uninterrupted views of the Marina
BEDROOM TWO
3.89m (12' 9") x 2.77m (9' 1")
Floor to ceiling window to side aspect, media and power points, thermostat.
EN-SUITE SHOWER ROOM TWO
Three piece suite comprising of double shower cubicle with overhead and hand-held shower heads, WC with concealed cistern, basin with vanity unit. Fully tiled walls and floor. Heated towel rail and mirrored cabinet.
BEDROOM THREE
3.91m (12' 10") (max) x 2.46m (8' 1") (max)
Floor to ceiling window to side aspect, media and power points, thermostat.
BATHROOM
Three piece suite comprising of bath with shower over, WC with concealed cistern, basin with vanity unit. Fully tiled walls and floor. Heated towel rail and mirrored cabinet.
PARKING
Two underground allocated spaces.
TENURE:
Leasehold. 125 years from 21st October 2015
Service Charge: TBC
Ground Rent: TBC
COUNCIL TAX
BAND: D
CHARGE: £2,156.99
YEAR: 2024/2025
- COUNCIL TAXA payment made to your local authority in order to pay for local services like schools, libraries, and refuse collection. The amount you pay depends on the value of the property.Read more about council Tax in our glossary page.
- Band: TBC
- PARKINGDetails of how and where vehicles can be parked, and any associated costs.Read more about parking in our glossary page.
- Off street
- GARDENA property has access to an outdoor space, which could be private or shared.
- Ask agent
- ACCESSIBILITYHow a property has been adapted to meet the needs of vulnerable or disabled individuals.Read more about accessibility in our glossary page.
- Ask agent
Ocean Village, Southampton
NEAREST STATIONS
Distances are straight line measurements from the centre of the postcode- Woolston Station0.7 miles
- Southampton Central Station1.2 miles
- Sholing Station1.2 miles
About the agent
Our Southampton branch is located in the city's business district, at the Northern end of London Road in the heart of Southampton City Centre. So a visit to us presents the perfect base from which to explore the city. Southampton City Art Gallery, The Mayflower Theatre, and The Sea City Museum are just a handful of local attractions on our doorstep. While our in-house area specialists and expert valuers are on hand to advise you on every aspect of buying, selling or renting
Industry affiliations



Notes
Staying secure when looking for property
Ensure you're up to date with our latest advice on how to avoid fraud or scams when looking for property online.
Visit our security centre to find out moreDisclaimer - Property reference PSHCC_679622. The information displayed about this property comprises a property advertisement. Rightmove.co.uk makes no warranty as to the accuracy or completeness of the advertisement or any linked or associated information, and Rightmove has no control over the content. This property advertisement does not constitute property particulars. The information is provided and maintained by Pearsons, Southampton. Please contact the selling agent or developer directly to obtain any information which may be available under the terms of The Energy Performance of Buildings (Certificates and Inspections) (England and Wales) Regulations 2007 or the Home Report if in relation to a residential property in Scotland.
*This is the average speed from the provider with the fastest broadband package available at this postcode. The average speed displayed is based on the download speeds of at least 50% of customers at peak time (8pm to 10pm). Fibre/cable services at the postcode are subject to availability and may differ between properties within a postcode. Speeds can be affected by a range of technical and environmental factors. The speed at the property may be lower than that listed above. You can check the estimated speed and confirm availability to a property prior to purchasing on the broadband provider's website. Providers may increase charges. The information is provided and maintained by Decision Technologies Limited. **This is indicative only and based on a 2-person household with multiple devices and simultaneous usage. Broadband performance is affected by multiple factors including number of occupants and devices, simultaneous usage, router range etc. For more information speak to your broadband provider.
Map data ©OpenStreetMap contributors.





