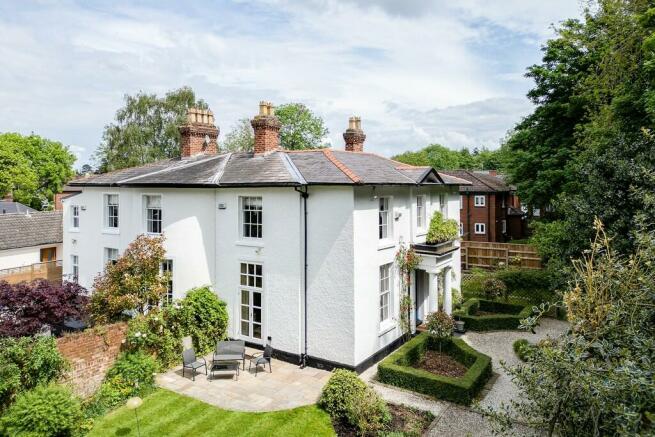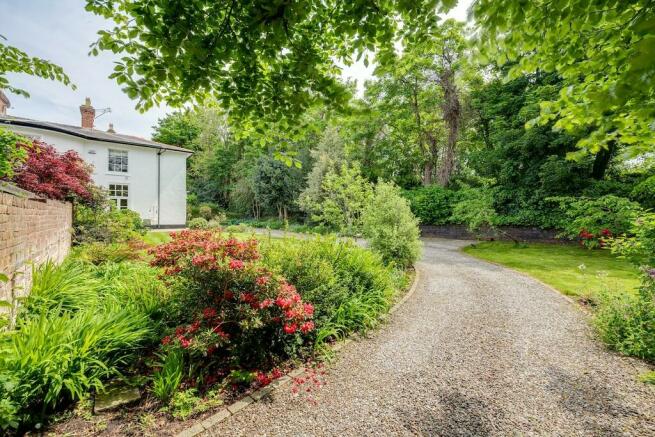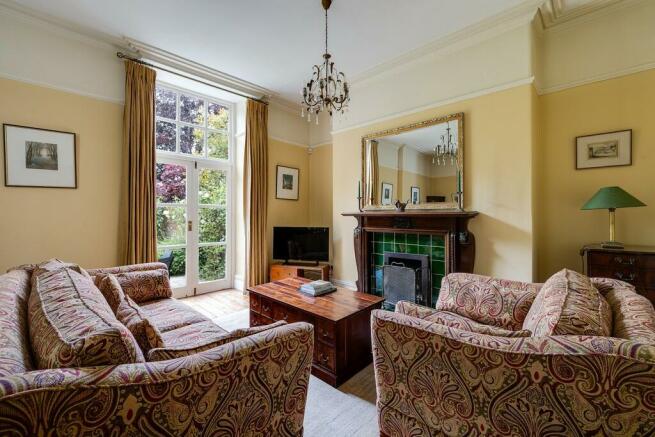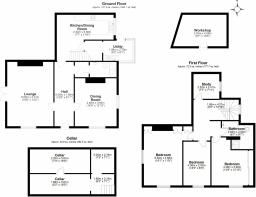Brookfield Drive, Newton

- PROPERTY TYPE
Semi-Detached
- BEDROOMS
4
- BATHROOMS
2
- SIZE
Ask agent
- TENUREDescribes how you own a property. There are different types of tenure - freehold, leasehold, and commonhold.Read more about tenure in our glossary page.
Freehold
Description
The property has a large, private frontage which is westerly facing with stunning lawns and formal borders with plentiful gravelled parking.
This charming home which is full of original character with spacious rooms with high ceilings.
The entrance hall offers ornate tiled flooring with coved ceilings with two large reception rooms either side both with open fireplaces and large sash windows with their original shutters still in working order.
There is an useful cloaks area which opens into a ground floor shower room with a "Heritage" white suite.
The beautiful L-shaped breakfast/kitchen which has a range of painted timber units with integrated appliances.
The utility room which provides access to the cellar which stands at over 26ft x 14ft overall with further access to the rear garden which offers a private seating area ideal for a morning coffee with access to a large rendered outbuilding/workshop which benefits from both power and lighting.
To the first floor there are four bedrooms with the master being an exceptional size with two large sash windows providing stunning green views of the garden which is surrounded by mature tree's.
Bedroom two benefits from exposed timber floorboards with a wash hand basin with fitted wardrobes to bedroom three.
The main family bathroom offers a four piece white suite with both a bath and separate shower cubicle. The property is warmed by gas central heating via a "Worcester" combination boiler.
Viewing is highly recommended to appreciate this hidden gem, tucked away whilst being only 10 minutes walk away from the centre of Hoole with its array of amenities.
FINER POINTS * Georgian semi detached residence with an abundance of charm and character
* Stunning location offering mature grounds to the front with a large lawn and extensive parking
* Walled Mediterranean style rear garden with pleasant patio/seating area's
* Further southerly facing side garden with a pleasant seating area
* Useful rendered outbuilding with power and lighting
* Ground floor shower room & first floor family bathroom with a four piece suite
* Cellar with lighting, an ideal wine cellar
* Two large reception rooms with stunning sash windows and shutters
* Open working fires to the reception rooms
* Gas fired central heating
These particulars are intended to give a fair and substantially correct overall description for the guidance of intending purchasers and do not constitute an offer or part of a contract. Prospective purchasers ought to seek their own professional advice. All descriptions, dimensions, areas, reference to condition and necessary permissions for use and occupation and other details are given in good faith and are believed to be correct, but any intending purchasers should not rely on them as statements or representations of fact, but must satisfy themselves by inspection or otherwise as to the correctness of each of them. All measurements are approximate.
- COUNCIL TAXA payment made to your local authority in order to pay for local services like schools, libraries, and refuse collection. The amount you pay depends on the value of the property.Read more about council Tax in our glossary page.
- Band: F
- PARKINGDetails of how and where vehicles can be parked, and any associated costs.Read more about parking in our glossary page.
- Off street
- GARDENA property has access to an outdoor space, which could be private or shared.
- Yes
- ACCESSIBILITYHow a property has been adapted to meet the needs of vulnerable or disabled individuals.Read more about accessibility in our glossary page.
- Ask agent
Brookfield Drive, Newton
NEAREST STATIONS
Distances are straight line measurements from the centre of the postcode- Chester Station0.4 miles
- Bache Station0.6 miles
- Capenhurst Station4.7 miles
About the agent
We are Lisa Curran, John Curran and Ashley Hope of Currans Homes - a bespoke, passionate estate agency in the heart of Chester. Over the last twenty years we have helped sell over 1,000 special homes, all with their very own story to tell. Our distinctive property marketing services help consistently sell quicker, and for a higher price.
Sellers and buyers deal directly with either Lisa, John or Ashley from start to finish, ensuring a swift and stress-free sale.
We are committed
Industry affiliations



Notes
Staying secure when looking for property
Ensure you're up to date with our latest advice on how to avoid fraud or scams when looking for property online.
Visit our security centre to find out moreDisclaimer - Property reference 101179006582. The information displayed about this property comprises a property advertisement. Rightmove.co.uk makes no warranty as to the accuracy or completeness of the advertisement or any linked or associated information, and Rightmove has no control over the content. This property advertisement does not constitute property particulars. The information is provided and maintained by Currans Homes, Chester. Please contact the selling agent or developer directly to obtain any information which may be available under the terms of The Energy Performance of Buildings (Certificates and Inspections) (England and Wales) Regulations 2007 or the Home Report if in relation to a residential property in Scotland.
*This is the average speed from the provider with the fastest broadband package available at this postcode. The average speed displayed is based on the download speeds of at least 50% of customers at peak time (8pm to 10pm). Fibre/cable services at the postcode are subject to availability and may differ between properties within a postcode. Speeds can be affected by a range of technical and environmental factors. The speed at the property may be lower than that listed above. You can check the estimated speed and confirm availability to a property prior to purchasing on the broadband provider's website. Providers may increase charges. The information is provided and maintained by Decision Technologies Limited. **This is indicative only and based on a 2-person household with multiple devices and simultaneous usage. Broadband performance is affected by multiple factors including number of occupants and devices, simultaneous usage, router range etc. For more information speak to your broadband provider.
Map data ©OpenStreetMap contributors.




