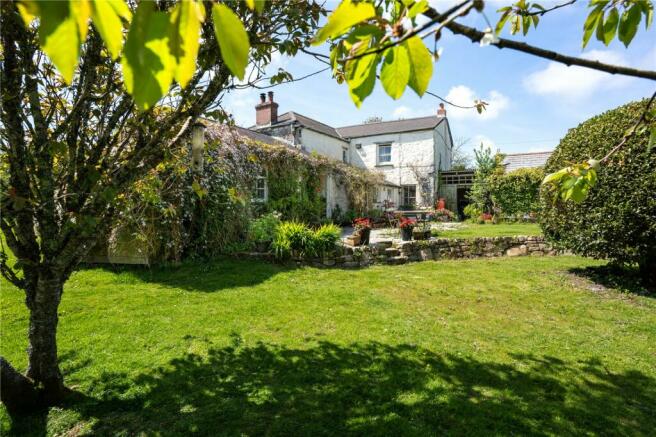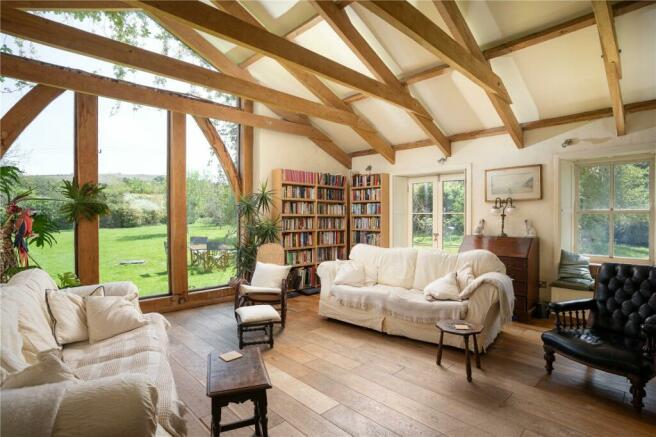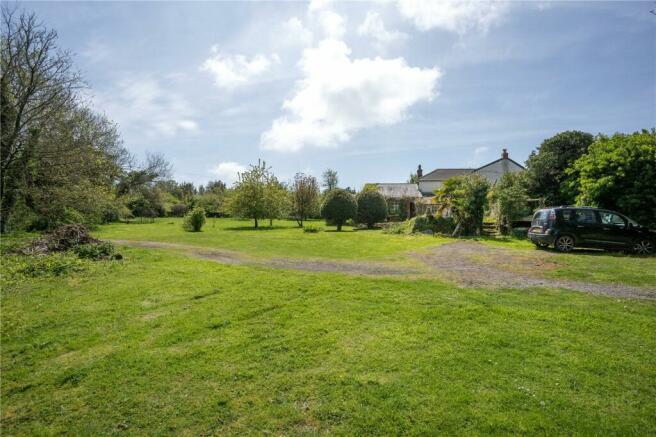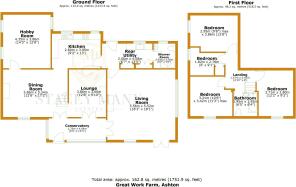
Ashton, Helston, TR13

- PROPERTY TYPE
Detached
- BEDROOMS
4
- BATHROOMS
2
- SIZE
1,496 sq ft
139 sq m
- TENUREDescribes how you own a property. There are different types of tenure - freehold, leasehold, and commonhold.Read more about tenure in our glossary page.
Freehold
Description
There are four nearby beaches including Rinsey, Hendra, Praa Sands, and the smaller cove of Porthleven. Ashton is set in a desirable hamlet located on the A394 between Penzance and Helston. There is a local public house and petrol station not far away. There are several primary and secondary schools nearby Germoe, Godolphin, and Breage Porthleven is a short drive away along with the two stunning beaches of Prussia Cove and Rinsey.
Conservatory
4.57m x 1.73m
Front door into the conservatory. Wooden-framed double-glazed window to front and side with glass roof. Wood floors. Fitted cupboard. Glazed French doors into-
Dining Room
3.7m x 4.27m
Tiled floor, radiator, wooden framed double-glazed sash window to front with garden view and window seat under in natural wood. Beautiful exposed oak beams, aga with exposed granite lintel over. Alcoves to either side with fitted cupboards. Power-points, stairs rising.
Sitting Room
3.8m x 2.92m
Exposed beams, multi-fuel stove on a raised slate base and exposed lintel. Fitted cupboards inset with shelves, radiator, alcove with exposed wooden mantle.
Reception Room/Hobby room
4.93m x 4.2m
Wood floors, beams, dual-aspect windows to front and rear, garden out-look, radiator, power-point. Into kitchen-
Kitchen
3.89m x 2.97m
Tiled floor, 2x windows to rear with garden out-look. 2x Velux. heated towel rail. Kitchen comprising of a range of cupboards and drawers with hard wood work-top over. Butler's sink with mix tap and drainer. Space for electric cooker, extractor, power-points, space for fridge-freezer. Through to-
Rear Utility/Porch
3.53m x 2.3m
Tiled floor continues. Wooden-frame double-glazed window to rear with garden out-look. Vaulted ceiling with exposed beams. Belfast sink, fitted cupboards to one side with shelving. Space for washing machine and fridge freezer. Stable door to rear garden. Door to W.C.
W.C. and Shower Room
1.73mx7;0.13m - Window to side rear. W.C., hand basin, double shower, exposed beams, tiled floor.
Lounge
5.61m x 5.94m
Beautiful wood door into the most impressive lounge. Vaulted ceiling with exposed oak beams and A frames. Woodburner. Wooden frame double-glazed window with side garden outlook. Shutters to either side, window seat under. Glazed French doors to side, wood floors, stove on raised slate base. Feature window with oak framework and tall windows looking out across the garden. Power-points, wood floors.
First floor landing
Window to side, rear garden out-look.
Bedroom 1
4.32m x 3.43m
Dual-aspect window to ront and side with deep sills in exposed wood. Bespoke fitted wardrobe. Radiator, power-point, exposed woodwork to one wall.
Bedroom 2
4.32m x 2.95m
Window to side, power-points.
Bedroom 3
4.2m x 2.87m
Dual-aspect window to front and rear with views of Tregonning Hill. Bespoke fitted wardrobe. Radiator, power-points.
Bedroom 4
2.26m x 3.15m
Window to front, radiator, bespoke bed with storage under. Fitted cupboard to one corner. Radiator, power-point.
Inner Landing
Access to loft space, recess housing the boiler.
Outside
Driveway. Area of wood to the right hand side of the drive with mature trees. Gate access taking you into the garden. Large shed/woodstore.
Outbuilding
7.65m x 2.24m
Oak frame and brick with a pitched slate roof. 2x Windows and sky light. Wood floor, overhead storage.
Stone Barn
8.26m x 3.53m
3x Window to front. Power, pitched slate roof. Extensive garden enclosed mostly laid to lawn with a wide variety of mature trees including fruit trees, enclosed by traditional stone wall and hedging. Private sheltered area with pizza oven, and BBQ.
Council Tax
Band C.
Services:
Electric, mains water, solar panels and septic tank.
Broadband:
We understand from the Openreach website that Ultrafast Full Fibre Broadband is available to the property with a download speed of 1800 Mbps and an upload speed of 120Mbps.
- COUNCIL TAXA payment made to your local authority in order to pay for local services like schools, libraries, and refuse collection. The amount you pay depends on the value of the property.Read more about council Tax in our glossary page.
- Band: C
- PARKINGDetails of how and where vehicles can be parked, and any associated costs.Read more about parking in our glossary page.
- Yes
- GARDENA property has access to an outdoor space, which could be private or shared.
- Yes
- ACCESSIBILITYHow a property has been adapted to meet the needs of vulnerable or disabled individuals.Read more about accessibility in our glossary page.
- Ask agent
Ashton, Helston, TR13
NEAREST STATIONS
Distances are straight line measurements from the centre of the postcode- St. Erth Station4.6 miles
- Hayle Station4.7 miles
- Lelant Saltings Station4.9 miles
About the agent
Notes
Staying secure when looking for property
Ensure you're up to date with our latest advice on how to avoid fraud or scams when looking for property online.
Visit our security centre to find out moreDisclaimer - Property reference SME230008. The information displayed about this property comprises a property advertisement. Rightmove.co.uk makes no warranty as to the accuracy or completeness of the advertisement or any linked or associated information, and Rightmove has no control over the content. This property advertisement does not constitute property particulars. The information is provided and maintained by Stacey Mann Estates, Penzance. Please contact the selling agent or developer directly to obtain any information which may be available under the terms of The Energy Performance of Buildings (Certificates and Inspections) (England and Wales) Regulations 2007 or the Home Report if in relation to a residential property in Scotland.
*This is the average speed from the provider with the fastest broadband package available at this postcode. The average speed displayed is based on the download speeds of at least 50% of customers at peak time (8pm to 10pm). Fibre/cable services at the postcode are subject to availability and may differ between properties within a postcode. Speeds can be affected by a range of technical and environmental factors. The speed at the property may be lower than that listed above. You can check the estimated speed and confirm availability to a property prior to purchasing on the broadband provider's website. Providers may increase charges. The information is provided and maintained by Decision Technologies Limited. **This is indicative only and based on a 2-person household with multiple devices and simultaneous usage. Broadband performance is affected by multiple factors including number of occupants and devices, simultaneous usage, router range etc. For more information speak to your broadband provider.
Map data ©OpenStreetMap contributors.





