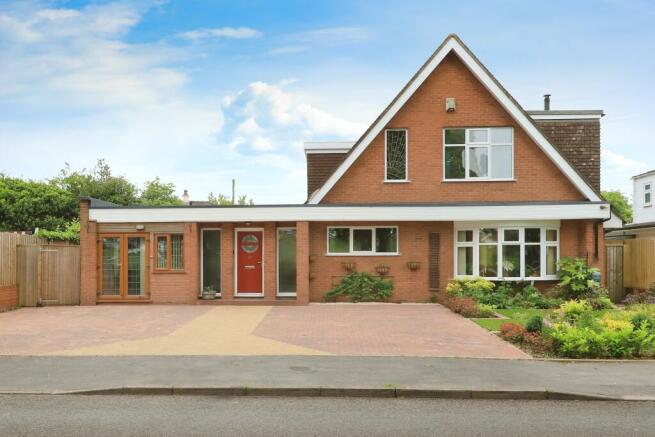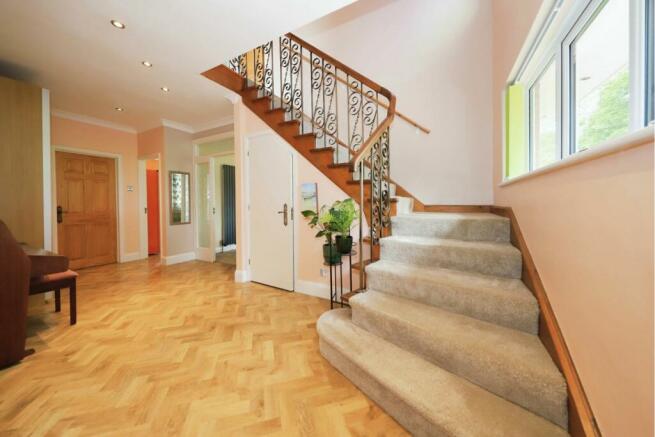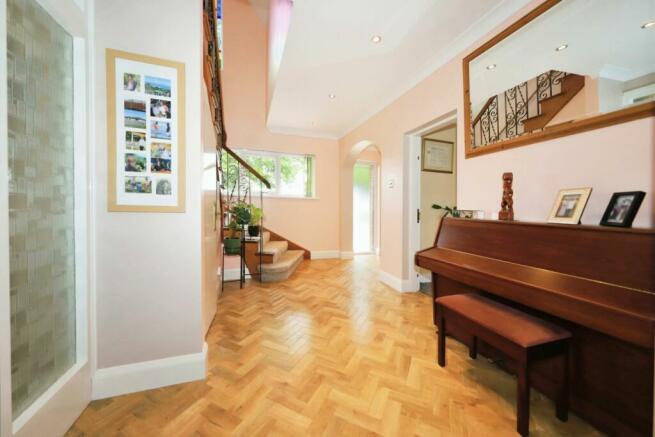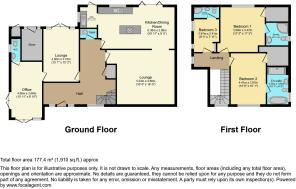Lickhill Road, Stourport-on-severn, DY13

- PROPERTY TYPE
Detached
- BEDROOMS
4
- BATHROOMS
6
- SIZE
Ask agent
- TENUREDescribes how you own a property. There are different types of tenure - freehold, leasehold, and commonhold.Read more about tenure in our glossary page.
Freehold
Key features
- Exceptional 3/4 Bedroom Detached Family Home
- Sought Convenient After Location
- Unique Property
- Exquisite Rear Garden
- Immaculate Presentation
- 3 En-Suites
- Potential Annex
- Off-Road Parking
- Double Glazing And Central Heating
- Book A Viewing 24/7 Via Purplebricks App/Website
Description
EXCEPTIONAL 3/4 BEDROOM DETACHED FAMILY HOME - IMMACULATE PRESENTATION - LANDSCAPED REAR GARDEN - SOUGHT AFTER LOCATION - NO CHAIN - FLEXIBLE LIVING OPTIONS - OFF-ROAD PARKING - AN ABSOLUTE MUST SEE!!
Often imitated, but seldom replicated - This exceptional property truly is one of a kind!!
Viewing is highly recommended to fully appreciate this rare gem - You will not be disappointed!!
A truly fantastic opportunity to own this prestigious and immaculately presented property, prominently positioned in a highly sought after location with uninterrupted views over the ever popular Memorial Park, and offered with NO ONWARD CHAIN!!
Deceptively spacious, and conveniently located only a short walk away from Stourport town centre, with excellent transport links to Kidderminster and Bewdley, and within catchment areas of several OFSTED highly rated schools, this highly finished property is an absolute must for growing families.
No expense has been spared in this 3/4 double bedroom detached family home; boasting modern interiors, stylish decoration, exceptional garden landscaping, commissioned features, flexible living options, generous off-road parking, and even professionally installed remotely accessible cctv. The jewel in the crown of Stourport!!
Do not miss out - Make this your forever home!!
Ground Floor
Approaching over a smart block paved driveway providing off-road parking for 4 vehicles, and flanked with an attractive mature front garden, entrance is gained through a composite door into a generous and naturally light hallway with a decorative open staircase. Parquet style Karndean flooring flows seamlessly through to the stylish hand-built commissioned kitchen, boasting a host of high-end integrated appliances and statement solid granite worktops, with a convenient separate utility space with rear access. Professionally installed modern bi-fold doors flood the space with natural light, and create an inviting hosting environment into the rear garden. The living room is impressive in size, benefitting from a large bay window with scenic park views, and a state of the art log burner - complete with consents and maintenance receipts.
An additional two similarly sized reception rooms provide excellent flexible living options as a home office, or additional bedroom - And offers great potential for independent living as a self contained annex with it’s own front and rear access, toilet facility with modern suite, garden, and space for a kitchen installation.
First Floor
Rising to the first floor the open landing is complimented by a decorative balustrade and an attractive locally made commissioned Art Deco style stained glass window, and gives access to a fully boarded storage loft. The principle bedroom is a well proportioned double room with park views, and boasts a furnished walk-in wardrobe, and a generous en-suite - complete with a free standing roll top bath, separate double walk-in shower, and modern suite. To the rear, another spacious double bedroom gives excellent views of the rear garden, containing its own furnished walk-in wardrobe and an en-suite shower room. And the third double bedroom, benefits from dual large windows, and another en-suite shower room.
Outside
Prepare to be astounded by this exquisitely presented and highly maintained south-facing landscaped garden!! Professionally designed and expertly installed, the garden is a sun soaked haven with high levels of privacy, and an abundance of well established perennial plants and shrubbery. Boasting a full width Indian Sandstone Patio, block edged lawns, and elevated sleeper planters, this plant paradise has been specifically designed for ease of access and maintenance. An ideal place for hosting family gatherings, or relaxing on summer evenings - And the perfect place for celebratory glass of bubbly, to christen the new ownership!!
Viewing is highly recommended, as properties like this do not come around often!!
Book a viewing 24/7 via the PurpleBricks app or website
Disclaimer for virtual viewings
Some or all information pertaining to this property may have been provided solely by the vendor, and although we always make every effort to verify the information provided to us, we strongly advise you to make further enquiries before continuing.
If you book a viewing or make an offer on a property that has had its valuation conducted virtually, you are doing so under the knowledge that this information may have been provided solely by the vendor, and that we may not have been able to access the premises to confirm the information or test any equipment. We therefore strongly advise you to make further enquiries before completing your purchase of the property to ensure you are happy with all the information provided.
Brochures
Brochure- COUNCIL TAXA payment made to your local authority in order to pay for local services like schools, libraries, and refuse collection. The amount you pay depends on the value of the property.Read more about council Tax in our glossary page.
- Band: E
- PARKINGDetails of how and where vehicles can be parked, and any associated costs.Read more about parking in our glossary page.
- Driveway
- GARDENA property has access to an outdoor space, which could be private or shared.
- Private garden
- ACCESSIBILITYHow a property has been adapted to meet the needs of vulnerable or disabled individuals.Read more about accessibility in our glossary page.
- Ask agent
Lickhill Road, Stourport-on-severn, DY13
NEAREST STATIONS
Distances are straight line measurements from the centre of the postcode- Hartlebury Station2.9 miles
- Kidderminster Station3.4 miles
- Blakedown Station6.4 miles
About the agent
Purplebricks, covering Dudley
Purplebricks, 650 The Crescent Colchester Business Park, Colchester, United Kingdom, CO4 9YQ

Sell your home for free with Purplebricks.
Think there’s a better way to sell your home? So do we. With more than 80,000 5-star reviews on Trustpilot* we’re here for those looking for a smarter way. That means combining the best tech to put you in control of your home sale, while never losing the personal touch. We give you stunning app *and* a team of experts — local knowledge *and* a wealth of data and insights. Oh, and we’ll sell your home for free.
Every single person
Notes
Staying secure when looking for property
Ensure you're up to date with our latest advice on how to avoid fraud or scams when looking for property online.
Visit our security centre to find out moreDisclaimer - Property reference 1664363-1. The information displayed about this property comprises a property advertisement. Rightmove.co.uk makes no warranty as to the accuracy or completeness of the advertisement or any linked or associated information, and Rightmove has no control over the content. This property advertisement does not constitute property particulars. The information is provided and maintained by Purplebricks, covering Dudley. Please contact the selling agent or developer directly to obtain any information which may be available under the terms of The Energy Performance of Buildings (Certificates and Inspections) (England and Wales) Regulations 2007 or the Home Report if in relation to a residential property in Scotland.
*This is the average speed from the provider with the fastest broadband package available at this postcode. The average speed displayed is based on the download speeds of at least 50% of customers at peak time (8pm to 10pm). Fibre/cable services at the postcode are subject to availability and may differ between properties within a postcode. Speeds can be affected by a range of technical and environmental factors. The speed at the property may be lower than that listed above. You can check the estimated speed and confirm availability to a property prior to purchasing on the broadband provider's website. Providers may increase charges. The information is provided and maintained by Decision Technologies Limited. **This is indicative only and based on a 2-person household with multiple devices and simultaneous usage. Broadband performance is affected by multiple factors including number of occupants and devices, simultaneous usage, router range etc. For more information speak to your broadband provider.
Map data ©OpenStreetMap contributors.




