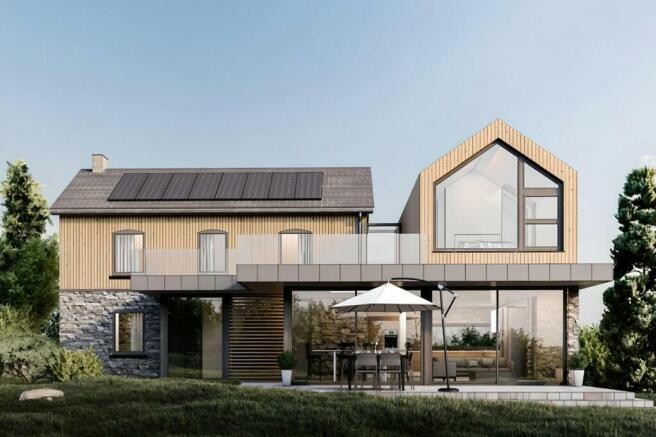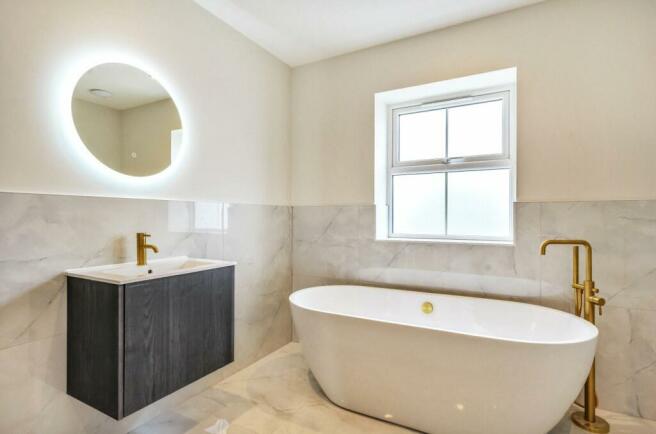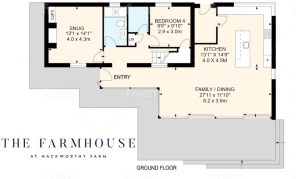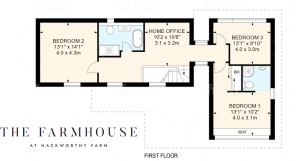
Hackworthy Lane, Nadderwater, Exeter

- PROPERTY TYPE
Barn Conversion
- BEDROOMS
4
- BATHROOMS
4
- SIZE
2,100 sq ft
195 sq m
- TENUREDescribes how you own a property. There are different types of tenure - freehold, leasehold, and commonhold.Read more about tenure in our glossary page.
Freehold
Key features
- 1 Mile from Exeter
- Stunning Contemporary 'Grand Design;' Solar Panels
- Air Source Heat Pump
- Underfloor Heating
- Walk in Wardrobe
- Semi-rural Location
- Smart Controls
- Double Garage
- 3rd of an Acre Garden
Description
Guide £1,000,000 - £1,100,000
Stunning 4 bedroom individually designed home.
Comprising 2,100sqft of bespoke living space, positioned within a generous elevated plot .
Hackworthy Farmhouse is situated in a sought after location nestled between Nadderwater and Tedburn St Mary, just 1 mile from Exeter.
A development of just 3 individual homes, Hackworthy Farm is a perfect example of innovative, architectural design blending old and new to create properties unlike any other.
Hackworthy Farmhouse itself will be transformed from a dilapidated shell, into a stunning family home with three double bedrooms, and an additional principle suite boasting its own dressing area and en-suite shower room. This one of a kind bedroom is accessed via a contemporary glazed skyway. Take in the breath-taking, panoramic countryside views through the geometric floor to ceiling windows.
A 26ft Kitchen/Family/Dining area fills a glazed extension opening onto a large south facing patio and garden via sliding doors. The south facing garden enjoys views of neighbouring fields which form part of a bio-diversity scheme meaning they cannot be built on for at least 30 years.
SPECIFICATION:
General Finishings/Choices:
- Choice of internal doors
- Choice Paint colours
- Choice of floor coverings (listed room by room)
- Choice of style of skirting/2nd fix joinery
- Underfloor heating throughout
- Air source heat pump (Nu heat)
- Click definity sockets/switches throughout
External:
- Porcelain Patio in choice of either white or grey
(600x1200 or 800x800 slabs
- Black PVC windows/Fascias on existing building
- Black Slimline aluminium sliding doors
- New Brazilian Graphite Slate on existing
building
- Nordic black standing seam roof on extension
- Siberian Larch cladding on extension
- Single ply rubber roof membrane on flat roof
section
- Levelled garden (where practical)
- Parking provision to the lower side of the
property with retaining walls
Internal:
Living Room:
- Choice of carpet
- Central ceiling light
- 2 Wall lights
- Click definity sockets/switches
- Underfloor Heating
Kitchen:
- Choice of kitchen from System 6. We have
allowed for handless range and quartz worktops
- Siemens appliances
- 800 x 800 Tiles (Choice available)
- Click definity sockets/switches
- Underfloor Heating
Utility:
- Quartz worktop (choice available)
- 1 Central unit to match kitchen
- Space for free standing under worktop
appliances
- Tiled floor
Bedroom 4:
- Choice of carpet
- Central ceiling light
- Click definity sockets/switches
- Underfloor Heating
Downstairs WC:
- 800 x 800 Floor Tiles (Choice Available)
- Vanity Hall Vanity unit
- Laufen/Coalbrook brass and sanitaryware
(choice available)
- Underfloor Heating
Stairs/Landing:
- Choice of carpet
- Painted square spindles/Handrail
- Underfloor Heating
- Fitted wardrobe cabinets TBC
- Downlights throughout
- Click definity sockets/switches
Family Bathroom:
- Half height wall tiles, full height in shower
(Choice Available)
- Floor tiles (choice available)
- Vanity Hall Vanity unit
- Laufen/Coalbrook brass and sanitaryware
(choice available)
- Underfloor Heating
- Free Standing Bath
- Wall Mounted Bath Tap
Bedroom 2:
- Choice of carpet
- Central ceiling light
- 2 Wall lights
- Click definity sockets/switches
- Underfloor Heating
Bedroom 3:
- Choice of carpet
- Central ceiling light
- Click definity sockets/switches
- Underfloor Heating
Master Bedroom:
- Choice of carpet
- Central ceiling light
- 2 Wall lights
- Click definity sockets/switches
- Underfloor Heating
- Dressing Table
- Free Standing Bath
Master Ensuite:
- Slimline shower tray
- Choice of wall tiles
- Choice of floor tiles
- Vanity Hall Vanity unit
- Laufen/Coalbrook brass and sanitaryware
(choice available)
- Vaulted ceiling
Situation
Hackworthy is a small Hamlet on the outskirts of Exeter situated between the more well known villages of Whitestone and Nadderwater.
Just 1 mile from Exeter it is the perfect setting for a semi-rural lifestyle whilst having easy access to the A30, A38, M5 and beyond.
Public transport is within easy reach with Exeter St David's Train Station just a short car journey away offering accessible links to Bristol, London or Cornwall.
Directions
From our office, head towards Exe Bridges Roundabout. Take the exit for Okehampton Street and continue until the traffic light junction. Continue straight onto Redhills for approximately 1.2 miles. At the Royal Oak pub, take a right onto Nadderbottom and continue for 1.1miles.
The entrance to the private driveway will be on your right hand side.
what3words: violin.limelight.blush
Ground Floor
ENTRANCE HALL
SNUG
4m x 4.3m
FAMILY BATHROOM
BEDROOM 4
2.9m x 3m
FAMILY/DINING
8.5m x 3.6m
KITCHEN
4m x 4.5m
First Floor
BEDROOM 2
4m x 4.3m
PRINCIPAL BEDROOM
4m x 3.1m
EN SUITE
BEDROOM 3
4m x 3m
HOME OFFICE
3.1m x 3.2m
FAMILY BATHROOM
SERVICES:
The vendor has advised the following: Mains electricity (air source pump serving the central heating and hot water system). Borehole water supply. Smart heating control system. Underfloor heating (WET system) throughout. Telephone landline not currently in contract. Broadband - Starlink high speed internet approx. Download speed 150+ Mbps and Upload speed 25+ Mbps. Mobile signal: Several networks currently showing as available at the property. Local authority is Devon County Council. Electric vehicle charging point installed. EPC: TBC
AGENTS NOTE:
Please note some of the photographs used are computer generated images. Computer generated images are not to scale. The images used may not be of this plot. Finishes and materials may vary and landscaping is illustrative only.
Brochures
Particulars- COUNCIL TAXA payment made to your local authority in order to pay for local services like schools, libraries, and refuse collection. The amount you pay depends on the value of the property.Read more about council Tax in our glossary page.
- Band: TBC
- PARKINGDetails of how and where vehicles can be parked, and any associated costs.Read more about parking in our glossary page.
- Yes
- GARDENA property has access to an outdoor space, which could be private or shared.
- Yes
- ACCESSIBILITYHow a property has been adapted to meet the needs of vulnerable or disabled individuals.Read more about accessibility in our glossary page.
- Ask agent
Energy performance certificate - ask agent
Hackworthy Lane, Nadderwater, Exeter
NEAREST STATIONS
Distances are straight line measurements from the centre of the postcode- Exeter St. Davids Station2.6 miles
- Exeter Central Station3.1 miles
- Newton St. Cyres Station2.9 miles
About the agent
Wilkinson Grant & Company Overview
- Wilkinson Grant & Co are one of the West Country's leading independent estate agencies with over 25 years dominant share of our target market
- Members of The Guild of Property Professionals, with a network of over 800 offices nationwide with Park Lane, Mayfair
- Listed in the top 3% of estate agents in the UK in the 2022 'Best Estate Agents Guide'
- We have a dedicated e
Industry affiliations


Notes
Staying secure when looking for property
Ensure you're up to date with our latest advice on how to avoid fraud or scams when looking for property online.
Visit our security centre to find out moreDisclaimer - Property reference NEW240024. The information displayed about this property comprises a property advertisement. Rightmove.co.uk makes no warranty as to the accuracy or completeness of the advertisement or any linked or associated information, and Rightmove has no control over the content. This property advertisement does not constitute property particulars. The information is provided and maintained by Wilkinson Grant & Co, New Homes. Please contact the selling agent or developer directly to obtain any information which may be available under the terms of The Energy Performance of Buildings (Certificates and Inspections) (England and Wales) Regulations 2007 or the Home Report if in relation to a residential property in Scotland.
*This is the average speed from the provider with the fastest broadband package available at this postcode. The average speed displayed is based on the download speeds of at least 50% of customers at peak time (8pm to 10pm). Fibre/cable services at the postcode are subject to availability and may differ between properties within a postcode. Speeds can be affected by a range of technical and environmental factors. The speed at the property may be lower than that listed above. You can check the estimated speed and confirm availability to a property prior to purchasing on the broadband provider's website. Providers may increase charges. The information is provided and maintained by Decision Technologies Limited. **This is indicative only and based on a 2-person household with multiple devices and simultaneous usage. Broadband performance is affected by multiple factors including number of occupants and devices, simultaneous usage, router range etc. For more information speak to your broadband provider.
Map data ©OpenStreetMap contributors.






