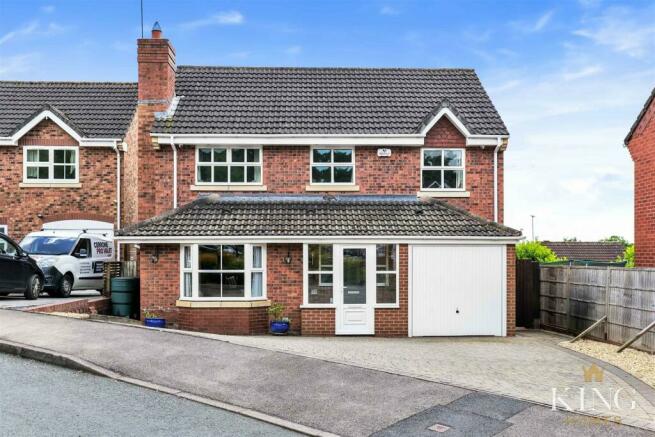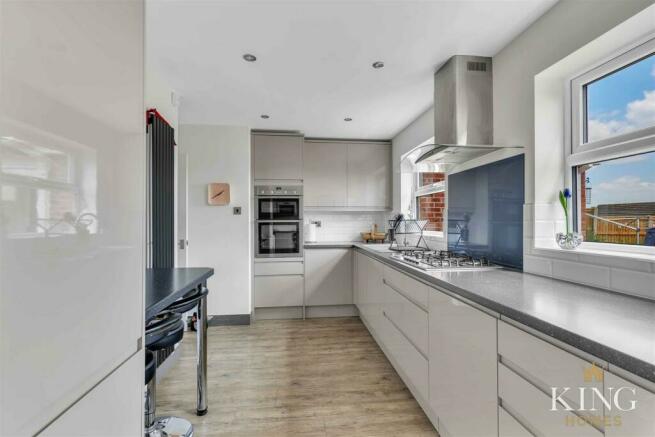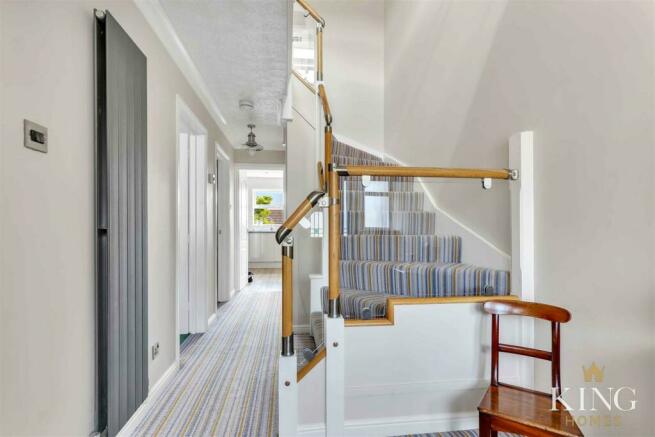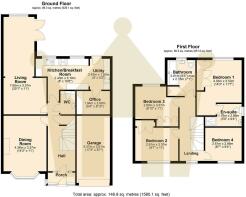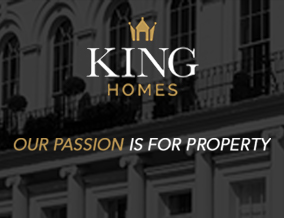
Nine Days Lane, Wirehill, Redditch
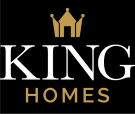
- PROPERTY TYPE
Detached
- BEDROOMS
4
- BATHROOMS
2
- SIZE
Ask agent
- TENUREDescribes how you own a property. There are different types of tenure - freehold, leasehold, and commonhold.Read more about tenure in our glossary page.
Freehold
Description
Immaculate Detached Family Home
Nestled in a sought-after position, this extremely well presented detached family home offers an appealing blend of comfort and convenience.
This attractive property has true curb appeal with an integral garage, a charming bay window, and a welcoming porch. At the front of the property, there is a block-paved driveway providing off-road parking. The low-maintenance stone gravel borders the driveway, and to the right, fencing graces the border. Additionally, a gated side entrance grants access to the rear garden, completing the property's attractive exterior features.
GROUND FLOOR
HALL
Upon entering through the porch, you are greeted by a modern, stylish interior. The wide and welcoming hall leads to the kitchen, dining room, and WC, with a staircase ascending to the first floor and an under-stairs storage cupboard.
EXTENDED LIVING ROOM
Expansive living room spanning over 7 metres. Bright and spacious with windows overlooking the rear garden, letting in plenty of natural light, with French doors providing access to the rear garden.
KITCHEN
Recently refitted, modern kitchen offering an array of base and wall units with a high-shine finish and integrated appliances, leading into the utility room.
UTILITY
Leading off from the kitchen is an equally modern, convenient utility room. The utility is very functional and includes a fitted sink, ample wall and base units, and space for appliances. There is also a door leading to the office and an external door providing access to the rear garden.
DINING ROOM
Large separate dining room with front aspect, a charming bay window, and a feature fireplace with gas fire.
OFFICE
A useful home office leads off the utility room, providing a private area away from the main living accommodation.
DOWNSTAIRS W.C
Featuring a wash basin and W.C.
UPSTAIRS
LANDING
The landing offers access to the upstairs accommodation. The spacious, glazed staircase adds to the openness and exudes an elegant ambiance.
BEDROOMS
Bedroom One: The principal large double bedroom suite with rear aspect window features fitted wardrobes and benefits from an elegant en-suite.
Bedroom Two: Spacious double bedroom with front aspect and fitted wardrobes.
Bedroom Three: Spacious double bedroom with rear aspect and fitted wardrobes.
Bedroom Four: A further bedroom with front aspect.
EN-SUITE
Contemporary and chic, the en-suite showcases a sleek design featuring a suite comprising a W.C, a walk-in shower with sleek glass enclosure, and a vanity with a wash basin. All complemented with modern tiles and finishing touches, including a heated towel radiator.
FAMILY BATHROOM
The well-appointed family bathroom is equipped with a luxury bath with shower over and a sleek glass shower enclosure, a W.C, and a wash basin. All finished with modern touches.
REAR GARDEN
Completely landscaped, the large, pretty rear garden is fully enclosed by fencing and comprises two tiers. There is a large paved patio area with an elegant walled border, stepping down to the lush grassed area with a paved path leading to another paved patio area and to the garden shed. The borders feature raised, walled flower beds containing established shrubbery and plants, and there is a gated side pedestrian access leading to the property's front.
LOCATION
Nestled in Wirehill, this property is conveniently close to Redditch and the village of Studley. Redditch provides easy access to the M42 motorway. The area also offers a range of leisure facilities, essential amenities, and the popular Kingfisher Shopping Centre.
Council Tax Band E
Porch -
Hall -
Living Room - 7.65m x 3.37m (25'1" x 11'0") -
Kitchen/Breakfast Room - 2.43m x 3.19m (7'11" x 10'5") -
Utility - 2.43m x 1.57m (7'11" x 5'1") -
Dining Room - 4.36m x 3.37m (14'3" x 11'0") -
Office - 1.94m x 2.68m (6'4" x 8'9") -
W.C -
Landing -
Bedroom 1 - 4.33m x 3.52m (14'2" x 11'6") -
Bedroom 2 - 2.61m x 3.37m (8'6" x 11'0") -
Bedroom 3 - 2.69m x 3.37m (8'9" x 11'0") -
Bedroom 4 - 2.61m x 2.86m (8'6" x 9'4") -
Bathroom - 2.81m x 2.16m (9'2" x 7'1") -
En-Suite - 1.76m x 2.86m (5'9" x 9'4") -
Brochures
Nine Days Lane, Wirehill, Redditch- COUNCIL TAXA payment made to your local authority in order to pay for local services like schools, libraries, and refuse collection. The amount you pay depends on the value of the property.Read more about council Tax in our glossary page.
- Band: E
- PARKINGDetails of how and where vehicles can be parked, and any associated costs.Read more about parking in our glossary page.
- Yes
- GARDENA property has access to an outdoor space, which could be private or shared.
- Yes
- ACCESSIBILITYHow a property has been adapted to meet the needs of vulnerable or disabled individuals.Read more about accessibility in our glossary page.
- Ask agent
Nine Days Lane, Wirehill, Redditch
NEAREST STATIONS
Distances are straight line measurements from the centre of the postcode- Redditch Station2.3 miles
- Danzey Station5.2 miles
- Alvechurch Station5.2 miles
About the agent
Buying, selling or letting your property can be a frightening and stressful experience, so that's why you need an estate agent whom is different to all the rest - welcome to King Homes.
King Homes offers a relaxed, yet professional approach to buying, selling or letting your property. A visit to our stylish office in Studley, Warwickshire illustrates this perfectly - you'll be invited to take a seat, flanked by fresh flowers, to chat about your requirements.
King Homes prides itse
Industry affiliations

Notes
Staying secure when looking for property
Ensure you're up to date with our latest advice on how to avoid fraud or scams when looking for property online.
Visit our security centre to find out moreDisclaimer - Property reference 33120537. The information displayed about this property comprises a property advertisement. Rightmove.co.uk makes no warranty as to the accuracy or completeness of the advertisement or any linked or associated information, and Rightmove has no control over the content. This property advertisement does not constitute property particulars. The information is provided and maintained by King Homes, Studley. Please contact the selling agent or developer directly to obtain any information which may be available under the terms of The Energy Performance of Buildings (Certificates and Inspections) (England and Wales) Regulations 2007 or the Home Report if in relation to a residential property in Scotland.
*This is the average speed from the provider with the fastest broadband package available at this postcode. The average speed displayed is based on the download speeds of at least 50% of customers at peak time (8pm to 10pm). Fibre/cable services at the postcode are subject to availability and may differ between properties within a postcode. Speeds can be affected by a range of technical and environmental factors. The speed at the property may be lower than that listed above. You can check the estimated speed and confirm availability to a property prior to purchasing on the broadband provider's website. Providers may increase charges. The information is provided and maintained by Decision Technologies Limited. **This is indicative only and based on a 2-person household with multiple devices and simultaneous usage. Broadband performance is affected by multiple factors including number of occupants and devices, simultaneous usage, router range etc. For more information speak to your broadband provider.
Map data ©OpenStreetMap contributors.
