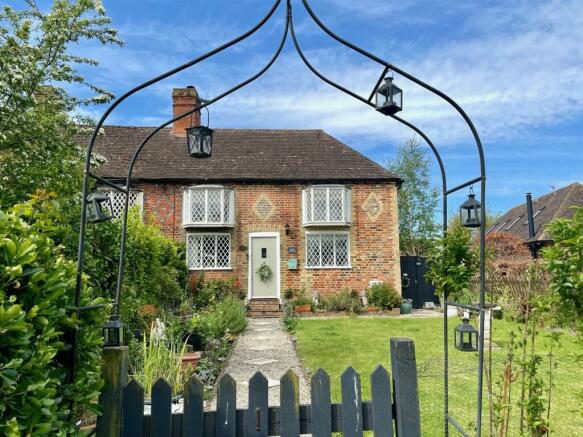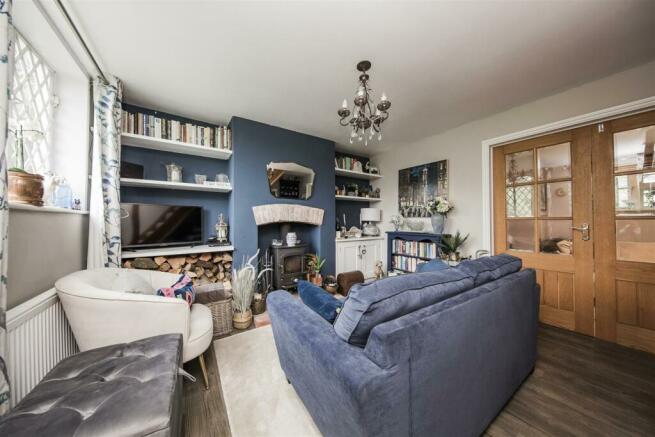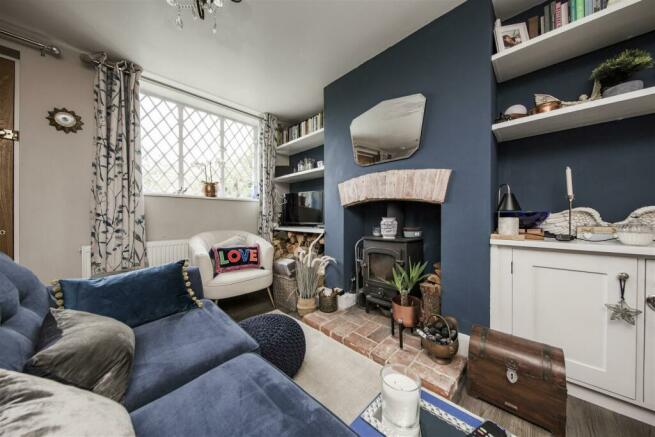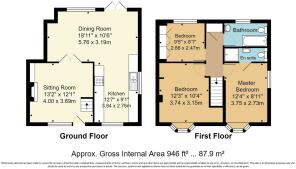Tanyard Hill, Shorne, Gravesend

- PROPERTY TYPE
End of Terrace
- BEDROOMS
3
- BATHROOMS
2
- SIZE
946 sq ft
88 sq m
- TENUREDescribes how you own a property. There are different types of tenure - freehold, leasehold, and commonhold.Read more about tenure in our glossary page.
Freehold
Key features
- Extended Period Cottage
- Beautifully Modernised Kitchen Living Dining Space
- West Facing Garden
- Outbuildings to Work from Home
- Two Reception Rooms
- Ensuite To Master Bedroom & Family Bathroom
- Off Street Parking to Rear
- Country Walks & Pubs
- EPC rating C - Council Tax - Gravesham D
- Guide Price £550,000
Description
Stepping inside, you'll be greeted by the character and warmth of this extended cottage, perfect for those who appreciate a touch of history in their home. The open plan kitchen dining living area is ideal for entertaining guests or simply enjoying family meals together.
Situated in the conservation area of Chestnut Green, you'll find yourself surrounded by the beauty of nature while still being conveniently close to local amenities. The west-facing garden is a lovely spot to unwind after a long day, basking in the afternoon sun.
With parking for one vehicle to the rear of the property, you'll never have to worry about finding a space after a long day out. The 946 sq ft of living space provides a comfortable and cosy environment for you to make your own.
Don't miss out on the opportunity to own this charming period property in the heart of Shorne. Book a viewing today and step into your future home filled with character and warmth.
Description - Seamlessly extended to ensure the look of this fabulous cottage the house is approached by a long front garden off the country lane that runs in front. A good size frontage with possibilities of adaptation to add more parking if required, subject to planning. A welcoming modern doorway that sits well with the period allows you access into the original cosy lounge with its open fire now with a wood burning stove inserted. Storage spaces to the alcoves are welcome combining shelving cupboard spaces and room for logs ready to put in the fire for those cosy evenings in the colder months. Double doors lead through to further open plan area which is truly the hub of the house. Utilising the side extension and linking the rear of the original cottage this now has a socially connected living dining kitchen space that most modern buyers are looking for. Quality modern fittings throughout the house with character in mind make the updates merge with its original look. The modern shaker style kitchen with solid wood work surfaces are a great example of this. French doors lead out to a beautifully presented West facing garden connecting the outside space for those social gatherings.
Upstairs the house provides three bedrooms. The bright double aspect master sits to the front in the extension to offer a good sized room and ensuite shower room. The second bedroom is also a good sized double in the original cottage with feature fireplace and low level windows. The third bedroom, currently used as a dressing room offers built in wardrobes to one wall but is almost square in shape should you wish to sue it as a bedroom space. The main bathroom continues the modern character feel with a roll top bath, vanity style sink and tiling.
The garden is a delight with a covered seating area, cottage style planting and mature borders. Being West facing it attracts the sun from late morning til the end of the day and is a great place to spend time or socialise with the family and friends. To the rear is a brick wood store and cabin with electric that could provide a fantastic place to work from home. Beyond the garden is a parking space that can be accessed via a service road running to the rear.
Location - Shorne is a picturesque village offering local shops, public houses, church, pre school and primary school. Adjacent to Shorne village there is Shorne Wood Country Park, an area of outstanding natural beauty designated a site of special scientific interest for its wildlife value. The village is within easy reach of Gravesend and Medway towns providing further excellent schooling. Convenient access to the M2 and M25 motorways linking to both Gatwick and Heathrow airports, London, Bluewater and the International railway station at Ebbsfleet offering a 17 minute link to London and the Channel Ports. The commuter is well served by a coach service running from the area to London, together with main line railway station at Sole Street and Higham on the Victoria and Cannon Street line.
Brochures
Tanyard Hill,, Shorne, GravesendBrochure- COUNCIL TAXA payment made to your local authority in order to pay for local services like schools, libraries, and refuse collection. The amount you pay depends on the value of the property.Read more about council Tax in our glossary page.
- Band: D
- PARKINGDetails of how and where vehicles can be parked, and any associated costs.Read more about parking in our glossary page.
- Yes
- GARDENA property has access to an outdoor space, which could be private or shared.
- Yes
- ACCESSIBILITYHow a property has been adapted to meet the needs of vulnerable or disabled individuals.Read more about accessibility in our glossary page.
- Ask agent
Tanyard Hill, Shorne, Gravesend
NEAREST STATIONS
Distances are straight line measurements from the centre of the postcode- Higham Station2.0 miles
- Cuxton Station2.7 miles
- Sole Street Station2.8 miles
About the agent
Ibbett Mosely have offices covering Kent, Surrey and East Sussex with a London office in Westminster. A progressive partnership with partners managers, consultants and staff, our concern is to give independent professional advice and personal service.
As a firm of Chartered Surveyors, we follow the strict code of professional conduct of the Royal Institution of Chartered Surveyors. As a tour of our website reveals, we advise on a wide range of property matters and have long been associ
Industry affiliations



Notes
Staying secure when looking for property
Ensure you're up to date with our latest advice on how to avoid fraud or scams when looking for property online.
Visit our security centre to find out moreDisclaimer - Property reference 33120329. The information displayed about this property comprises a property advertisement. Rightmove.co.uk makes no warranty as to the accuracy or completeness of the advertisement or any linked or associated information, and Rightmove has no control over the content. This property advertisement does not constitute property particulars. The information is provided and maintained by Ibbett Mosely, Borough Green. Please contact the selling agent or developer directly to obtain any information which may be available under the terms of The Energy Performance of Buildings (Certificates and Inspections) (England and Wales) Regulations 2007 or the Home Report if in relation to a residential property in Scotland.
*This is the average speed from the provider with the fastest broadband package available at this postcode. The average speed displayed is based on the download speeds of at least 50% of customers at peak time (8pm to 10pm). Fibre/cable services at the postcode are subject to availability and may differ between properties within a postcode. Speeds can be affected by a range of technical and environmental factors. The speed at the property may be lower than that listed above. You can check the estimated speed and confirm availability to a property prior to purchasing on the broadband provider's website. Providers may increase charges. The information is provided and maintained by Decision Technologies Limited. **This is indicative only and based on a 2-person household with multiple devices and simultaneous usage. Broadband performance is affected by multiple factors including number of occupants and devices, simultaneous usage, router range etc. For more information speak to your broadband provider.
Map data ©OpenStreetMap contributors.




