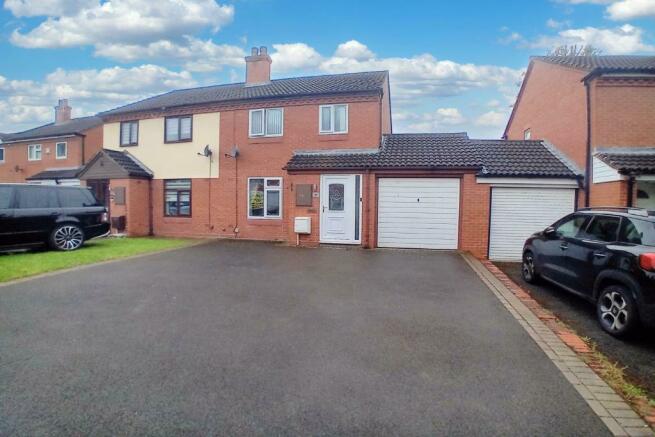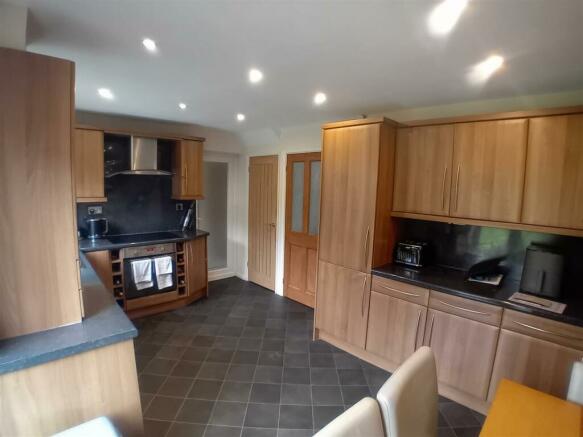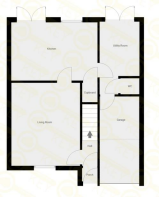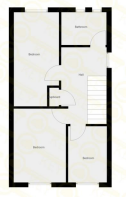Kingshurst Way, Kingshurst, Solihull

- PROPERTY TYPE
Semi-Detached
- BEDROOMS
3
- BATHROOMS
2
- SIZE
Ask agent
- TENUREDescribes how you own a property. There are different types of tenure - freehold, leasehold, and commonhold.Read more about tenure in our glossary page.
Freehold
Key features
- Spacious, Three bedroom Family Home
- Extended to Include a Utility Room and Downstairs WC with Internal Access to Garage.
- Integrated Single Garage and Large Driveway.
- Fantastically Sized Garden with Ample Room for the Whole Family.
- Modern, Well Appointed Kitchen and Bathroom.
- Close to Schools and Local Amenities.
- Good Transport Links with Access to the M6 & M42.
- EPC Grade: C
- Council Tax Band: B
- Tenure: Freehold
Description
Don't delay, secure a viewing on your new home today!
EPC Grade: C
Tenure: Freehold
Council Tax Band: B
Entrance - Entrance via UPVC door into porch entryway.
Porch - Porch area with room for storage unit. UPVC door into the hallway with stairs leading to the first floor and a glazed door leading to the living accommodation.
Living Room - 3.794 x 4.578 (12'5" x 15'0") - Spacious living area, beautifully decorated and benefits from window to the front aspect allowing for plenty of sunlight.
Kitchen - 4.769 x 3.213 (15'7" x 10'6") - A well appointed kitchen, with an array of wall and floor units and ample workspace for cooking family meals. The room also benefits from French Windows out to the rear garden, a large window also facing the rear aspect and plenty of space for a dining table. Integrated hob and extractor fan.
Utility Room - 4.014 x 2.204 (13'2" x 7'2") - Found in the extension this utility has ample space for a washing machine and tumble dryer as well as an American Style Fridge. There is a door leading to the garage and a door leading to the downstairs WC. To the back of the room there are French Windows to the rear garden.
Downstairs Wc - 1.039 x 0.879 (3'4" x 2'10") - A handy WC and washbasin.
Master Bedroom - 3.832 x 2.720 (12'6" x 8'11") - A good sized double bedroom with a large window allowing for plenty of light.
Bedroom Two - 3.807 x 2.349 (12'5" x 7'8") - An excellent sized double for a second bedroom, this room benefits from a large window overlooking the garden.
Bedroom Three - 2.018 x 2.920 (6'7" x 9'6") - A single bedroom, currently has fitted storage units with plenty of space for a single bed and a window overlooking the front aspect.
Family Bathroom - 2.350 x 1.703 (7'8" x 5'7") - The bathroom has been recently refurbished to an impeccable standard. It benefits from a spacious walk in shower and a modern furniture run with basin and toilet. Two windows facing the rear garden allow ample light.
Garden - An exceptionally large garden that benefits from a good area laid to lawn and a patio ideal for entertaining the whole family.
Garage And Driveway - Integrated single garage with plenty of space for vehicle storage or conversion to a workshop/storage area. At the front there is an expansive driveway with enough space for up to five vehicles.
Rental Yield - £1250-£1300 PCM
Agents Notes - We have not tested any of the electric, gas or sanitary appliances. Buyers should make their own investigations as to the workings of the relevant items. Floor plans are for identification purposes only and not to scale. All room measurements in these sales details are approximate and are usually stated in respect to the furthest point in the room. Subjective comments in these details are the opinion of KEY Estate Agents at the time these details were prepared. These opinions may vary from your own. These sales details are produced in good faith to offer a guide only and do not constitute any part of a contract or offer. In respect to the tenure of the property, the information stated above is provided to us by the vendor and is taken in good faith, this, as well as other details relating to the title, should be confirmed prior to exchange of contracts by your solicitor. Photos, floorplans and videos used within these details are under copyright to KEY Estate Agent and under no circumstances are to be reproduced by a third party without prior permission.
Brochures
Kingshurst Way, Kingshurst, SolihullBrochure- COUNCIL TAXA payment made to your local authority in order to pay for local services like schools, libraries, and refuse collection. The amount you pay depends on the value of the property.Read more about council Tax in our glossary page.
- Band: B
- PARKINGDetails of how and where vehicles can be parked, and any associated costs.Read more about parking in our glossary page.
- Yes
- GARDENA property has access to an outdoor space, which could be private or shared.
- Yes
- ACCESSIBILITYHow a property has been adapted to meet the needs of vulnerable or disabled individuals.Read more about accessibility in our glossary page.
- Ask agent
Kingshurst Way, Kingshurst, Solihull
NEAREST STATIONS
Distances are straight line measurements from the centre of the postcode- Lea Hall Station1.6 miles
- Marston Green Station1.8 miles
- Water Orton Station1.9 miles
About the agent
KEY Estate Agents: Your local independent and family owned estate agents in Nuneaton
Key Estate agents was established in 2002. From the start KEY has based its values around delivering a professional service in a friendly manner.
Key Financial Services was formed in1998 and has remained the KEY to the group ever since. Key Estate Agents was formed as a subsidiary with a mission of delivering a professional and friendly service to all of our clients.
As a local estate agency
Industry affiliations



Notes
Staying secure when looking for property
Ensure you're up to date with our latest advice on how to avoid fraud or scams when looking for property online.
Visit our security centre to find out moreDisclaimer - Property reference 33120302. The information displayed about this property comprises a property advertisement. Rightmove.co.uk makes no warranty as to the accuracy or completeness of the advertisement or any linked or associated information, and Rightmove has no control over the content. This property advertisement does not constitute property particulars. The information is provided and maintained by Key Estate Agents, Nuneaton. Please contact the selling agent or developer directly to obtain any information which may be available under the terms of The Energy Performance of Buildings (Certificates and Inspections) (England and Wales) Regulations 2007 or the Home Report if in relation to a residential property in Scotland.
*This is the average speed from the provider with the fastest broadband package available at this postcode. The average speed displayed is based on the download speeds of at least 50% of customers at peak time (8pm to 10pm). Fibre/cable services at the postcode are subject to availability and may differ between properties within a postcode. Speeds can be affected by a range of technical and environmental factors. The speed at the property may be lower than that listed above. You can check the estimated speed and confirm availability to a property prior to purchasing on the broadband provider's website. Providers may increase charges. The information is provided and maintained by Decision Technologies Limited. **This is indicative only and based on a 2-person household with multiple devices and simultaneous usage. Broadband performance is affected by multiple factors including number of occupants and devices, simultaneous usage, router range etc. For more information speak to your broadband provider.
Map data ©OpenStreetMap contributors.





