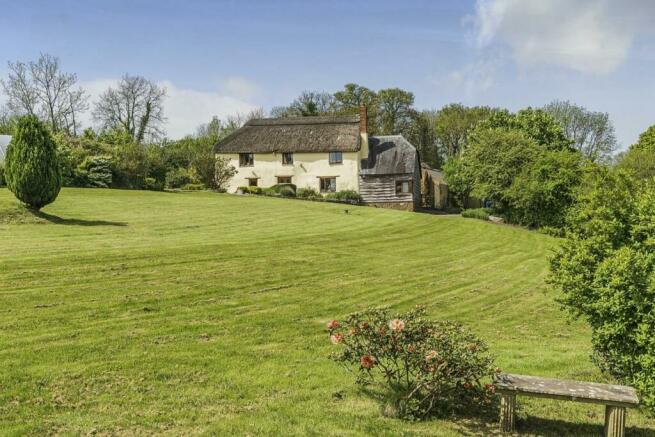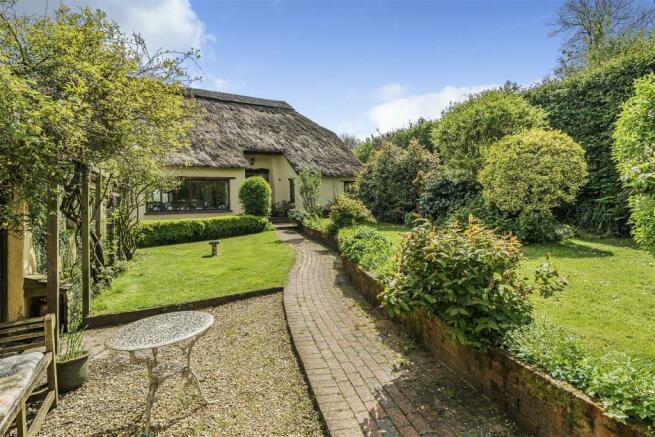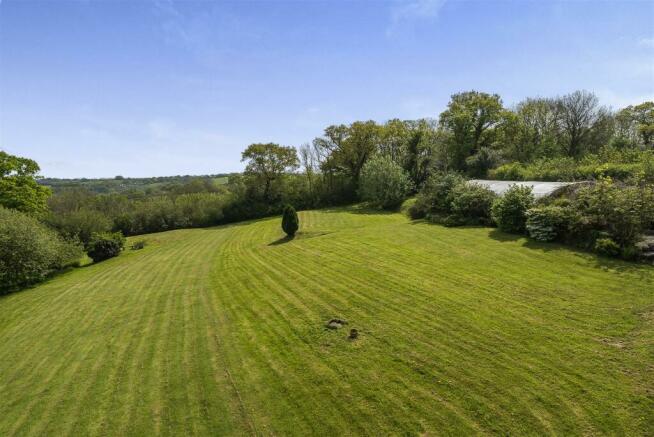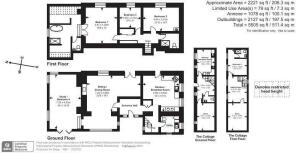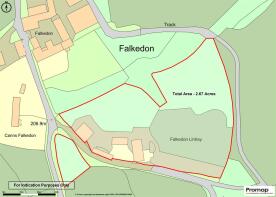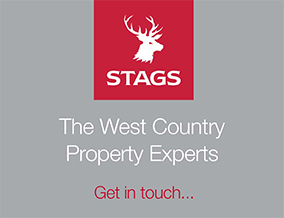
Spreyton, Crediton

- PROPERTY TYPE
Detached
- BEDROOMS
4
- BATHROOMS
2
- SIZE
3,299 sq ft
306 sq m
- TENUREDescribes how you own a property. There are different types of tenure - freehold, leasehold, and commonhold.Read more about tenure in our glossary page.
Freehold
Key features
- Far reaching rural views
- Thatched barn conversion
- 3-4 bedrooms
- Detached holiday cottage
- Outbuildings with potential (STP)
- Beautiful gardens
- Land amounting to 2.67 acres
- Freehold
- EPC D
- CTB A
Description
Situation - The property is situated in the small hamlet of Falkedon within 1.2 miles of the popular Mid Devon village of Spreyton. This has a thriving community with a well regarded primary school, village hall, sports field, parish church and an award winning pub, The Tom Cobley. Although in a rural location, the property is only 3 miles from the A30 dual carriageway leading west towards Okehampton and Cornwall, and east to the university and cathedral city of Exeter, which also connects beyond to the M5 motorway. In Exeter there is a wide range of facilities befitting a centre of its importance including excellent dining, shopping, theatre, educational and cultural amenities. The towns of Okehampton and Crediton (both approximately 11 miles) also have a wide range of day-to-day facilities.
Description - A beautifully positioned Grade II Listed thatched barn conversion with a detached holiday cottage, outbuildings, 2.67 acres, and far-reaching rural views. In brief the property comprises; 2 reception rooms, 3-4 bedrooms, 2 bath/shower rooms (1 en suite), kitchen/breakfast room and utility room.
In addition there is a two storey 1-bed holiday cottage, with potential for extension, and outbuildings offering the purchasers further development opportunity (STP).
Accommodation - A path from the driveway winds through a pretty garden to the rear access door and into a reception hall with oak flooring and panelling leading through to a large, light L-shaped, dual aspect sitting room. This has exposed beams, a brick fireplace with inset wood burner and French doors to a paved sun terrace. Steps lead down to a separate study/bedroom 4 with doors leading to the rear garden. The farmhouse-style kitchen has a range of fitted units with granite work surfaces, tiled floor and a door to the front garden. On the ground floor is a utility room with WC.
Stairs rise from the entrance hallway to a first floor galleried landing with a large range of storage cupboards. The master bedroom has glass doors with steps down to a modern ensuite bathroom with free standing bath, shower, dual sinks and a separate lavatory, together with two dressing areas. There are two further bedrooms and separate shower room.
The Cottage - Accessed off the driveway, and detached from the main house, is a detached barn which has been partly converted into a one bedroomed holiday cottage with kitchen/breakfast room, entrance hall and cloakroom/WC on the ground floor with glazed sitting room and double bedroom with en suite shower room on the first floor. Adjoining this is a two storey barn, currently used as storage which has the potential, subject to planning, to enlarge the existing cottage or indeed create a further self contained holiday unit.
Gardens And Grounds - A sweeping drive leads from the lane, with a spinney/copse on the right, up to a large parking and turning area. Gravelled path leads through two lawned areas to the front door. Adjoining the rear of the property is a large brick paved terrace with surrounding flower beds, water feature and further seating area. There is a large area of gently sloping lawn to the front and side of the house with a small copse with a range of mature trees. There is a 30m polytunnel and greenhouse. Due to its elevated location there are beautiful views across the adjoining countryside and the grounds enjoy a high degree of privacy and seclusion. Overall the property amounts to about 2.67 acres.
Outbuildings - Accessed off the driveway is an open fronted pole barn with planning permission for replacement with garage/workshop/store building (West Devon ref:02172/2011). In addition there is a detached, single storey building split into three separate areas comprising workshop, store and washroom.
Services - Mains water. Mains electricity. Oil-fired central heating. Private drainage (septic). In addition to an LPG stove in the barn and electric stove in the cottage, there is also an electric Aga in both.
Directions - From Exeter proceed west on the A30 towards Okehampton. At the Whiddon Down exit proceed into the village and turn right on to the B3219 signposted Spreyton and North Tawton. Cross over the A30 and take the next right signposted Spreyton. Continue for approximately 1.5 miles taking the right hand turn signposted Falkedon. Continue along this lane for about 200 yards and the property can be found on the left.
Brochures
Spreyton, Crediton- COUNCIL TAXA payment made to your local authority in order to pay for local services like schools, libraries, and refuse collection. The amount you pay depends on the value of the property.Read more about council Tax in our glossary page.
- Band: A
- PARKINGDetails of how and where vehicles can be parked, and any associated costs.Read more about parking in our glossary page.
- Yes
- GARDENA property has access to an outdoor space, which could be private or shared.
- Yes
- ACCESSIBILITYHow a property has been adapted to meet the needs of vulnerable or disabled individuals.Read more about accessibility in our glossary page.
- Ask agent
Spreyton, Crediton
NEAREST STATIONS
Distances are straight line measurements from the centre of the postcode- Yeoford Station5.3 miles
- Copplestone Station6.1 miles
About the agent
Stags' Exeter office is in the heart of the business district of Southernhay close to the Princesshay shopping centre. The building is a beautiful Grade II* Listed former townhouse, with the offices being set out over five floors. The residential sales and residential lettings departments for the Exeter region, the Holiday Complex department, Farms and Land department and Professional Services department for the whole of the West Country can be found here.
Stags has been a dynamic influ
Industry affiliations





Notes
Staying secure when looking for property
Ensure you're up to date with our latest advice on how to avoid fraud or scams when looking for property online.
Visit our security centre to find out moreDisclaimer - Property reference 33114171. The information displayed about this property comprises a property advertisement. Rightmove.co.uk makes no warranty as to the accuracy or completeness of the advertisement or any linked or associated information, and Rightmove has no control over the content. This property advertisement does not constitute property particulars. The information is provided and maintained by Stags, Exeter. Please contact the selling agent or developer directly to obtain any information which may be available under the terms of The Energy Performance of Buildings (Certificates and Inspections) (England and Wales) Regulations 2007 or the Home Report if in relation to a residential property in Scotland.
*This is the average speed from the provider with the fastest broadband package available at this postcode. The average speed displayed is based on the download speeds of at least 50% of customers at peak time (8pm to 10pm). Fibre/cable services at the postcode are subject to availability and may differ between properties within a postcode. Speeds can be affected by a range of technical and environmental factors. The speed at the property may be lower than that listed above. You can check the estimated speed and confirm availability to a property prior to purchasing on the broadband provider's website. Providers may increase charges. The information is provided and maintained by Decision Technologies Limited. **This is indicative only and based on a 2-person household with multiple devices and simultaneous usage. Broadband performance is affected by multiple factors including number of occupants and devices, simultaneous usage, router range etc. For more information speak to your broadband provider.
Map data ©OpenStreetMap contributors.
