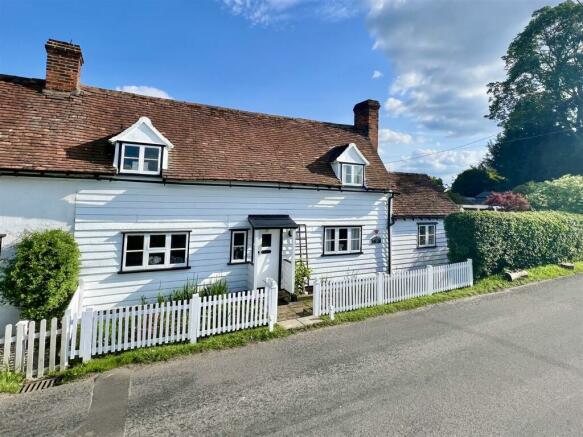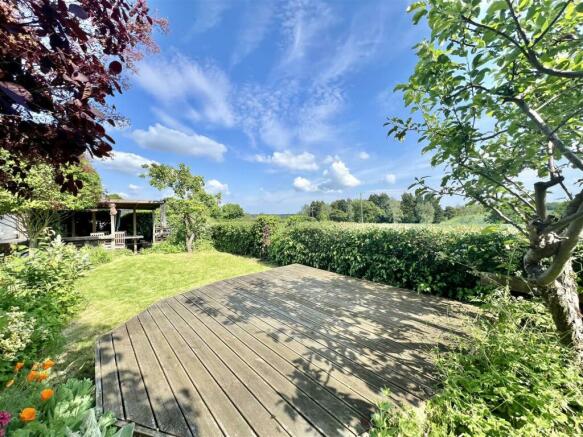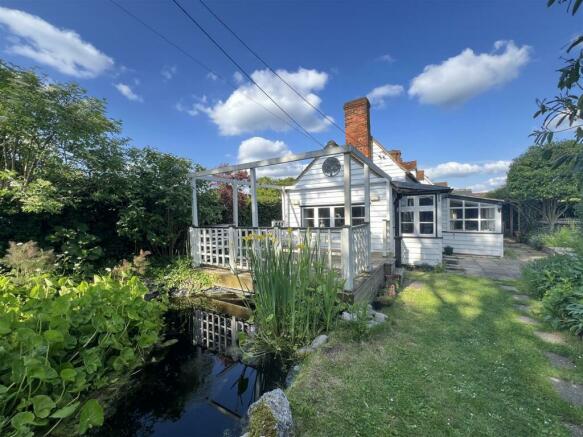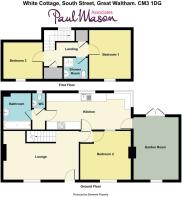
South Street, Great Waltham, Chelmsford

- PROPERTY TYPE
Cottage
- BEDROOMS
3
- BATHROOMS
2
- SIZE
Ask agent
- TENUREDescribes how you own a property. There are different types of tenure - freehold, leasehold, and commonhold.Read more about tenure in our glossary page.
Freehold
Key features
- Charming 3 bedroom Grade II Listed Cottage With NO CHAIN
- Beautiful Gardens With Far Reaching Views over Open Countryside
- Versatile Living Accommodation With Bathrooms To Both Floors
- Charming Lounge With Inglenook Fireplace
- Wealth Of Beams And Timbers Providing Character & Charm
- Spacious Kitchen / Dining Room Overlooking The Rear Garden
- Garden Room With French Doors
- Range Of Useful Outbuildings
- Private Parking Leading To Timber Garage
- Internal Inspection Highly Advised To Fully Appreciate Charm & Character On Offer
Description
The property is located in the heart of Great Waltham village (within the Greenbelt) which is situated 4 miles north of Chelmsford city centre. Great Waltham has excellent pre and primary schooling, a public house and convenient coffee shop, plus a well-stocked village store/post office. There is a regular bus service in the village leading to Chelmsford City Centre and outlying villages and towns including Stansted Airport. The City of Chelmsford offers an excellent selection of private and state schooling, restaurants and shopping facilities with a mainline railway station serving London Liverpool Street with an approximate journey time of 35 minutes.
Distances - Chelmsford Station: 5.9 miles (Liverpool Street from 34 mins)
King Edward’s Grammar School: 5.4 miles
Girls County High School: 5.2 miles
Stansted Airport: 13.8 miles
M11: 15 miles
(All distances are approximate)
Accommodation -
Ground Floor -
Garden Room - 4.29m x 3.25m (14'0" x 10'7") - Entered via French doors from the rear garden this vaulted reception room is both light and airy with views over the side deck and gardens, and also has the potential to create a further fireplace to the internal, exposed brick chimney. Stable door leads you through to the Kitchen.
Kitchen / Dining Room - 5.94m x 2.57m (19'5" x 8'5") - The well presented kitchen, with vaulted ceiling, has a range of hand made base and wall units set under a wooden work surface with double butlers sink with central mixer tap which is positioned below a lovely picture window overlooking the rear garden. The opposite side sits a large Rangemaster cooker with matching extractor hood over. The dining area has a wrap around picture window to both the south and west aspect creating a light and airy area to dine. Doors lead through to the Inner Hall and Rear Lobby, which in turn accesses the ground floor cloakroom and separate bathroom.
Lounge - 5.36m x 3.25m (17'7" x 10'7") - This room offers an abundance of character and charm through its exposed beams and timbers, plus a large brick fireplace with inset wood burner. Windows to the front aspect look over a central green and there is also a doorway to the front should you wish to use this as the main entrance. A staircase leads you to the first floor.
Bedroom Two - 3.56m x 3.15m (11'8" x 10'4") - Located on the ground floor, this charming bedroom, housing a King sized bed, could easily double up as an additional reception room should you desire. Again, a selection of beams and timbers create a warm feel and there are views to the front aspect lower the village Green.
Rear Lobby - Accessed off the Kitchen with doors to the Bathroom and Cloakroom plus a tall storage area.
Bathroom - Located off the rear lobby area, the fully tiled bathroom offers a bath with shower over, vanity wash hand basin, heated towel rail, plus additional storage and plumbing for a washing machine.
Cloakroom - Modern suite, window to rear aspect, heated towel rail and low level WC.
First Floor -
Landing - Storage cupboards, access to loft area.
Bedroom One - 3.45m x 3.07m (11'3" x 10'0") - A cosy space to retreat to at the end of the day, with space for a King sized bed, window to front aspect and a wealth of exposed timbers.
Bedroom Three / Dressing Room - 2.87m x 2.57m (9'4" x 8'5") - Currently set up as a Drssing Room by the current owners, this room has a window to the front aspect and a range of exposed timbers.
Shower Room - A first floor shower room isn’t always found in Grade II Listed cottages, but the owners have managed to create a convenient room with shower, LLWC and vanity wash hand basin.
Exterior -
Front & Rear Gardens - One of the unique features of this charming cottage is its well stocked and picturesque gardens. The wide plot takes full advantage of the far reaching countryside views, and provides many areas to relax and soak up the surroundings. A particular favourite is the covered outside entertaining area with log burner, and raised dining table, alongside an exterior sink area and work surface, ideal for those BBQ parties. From here you step up to an open lawn area which is flanked by a range of fruit trees, to include apple and pear, and plants to one of the decked areas that nestles to the south boundary hedge. Continuing this direction leads you through to a selection of outbuilding which could offer a range of uses from Studio’s to storage and adjoins a neighbouring conservation area. From the rear of the cottage there is also a pathway that accesses another raised decked area which sits next to the natural pond, and is ideal for the setting western sunshine. Access can also be found to the front of the property and to the parking area.
Parking - The property has a large wooden garage which is set back from the road allowing the driveway to currently offer parking for two vehicles.
Important Notices - We wish to inform all prospective purchasers that we have prepared these particulars including text, photographs and measurements as a general guide. Room sizes should not be relied upon for carpets and furnishings. We have not carried out a survey or tested the services, appliances and specific fittings. These particulars do not form part of a contract and must not be relied upon as statement or representation of fact.
Viewings - Strictly by appointment only through the selling agent Paul Mason Associates .
Brochures
South Street, Great Waltham, ChelmsfordBrochure- COUNCIL TAXA payment made to your local authority in order to pay for local services like schools, libraries, and refuse collection. The amount you pay depends on the value of the property.Read more about council Tax in our glossary page.
- Band: C
- PARKINGDetails of how and where vehicles can be parked, and any associated costs.Read more about parking in our glossary page.
- Yes
- GARDENA property has access to an outdoor space, which could be private or shared.
- Yes
- ACCESSIBILITYHow a property has been adapted to meet the needs of vulnerable or disabled individuals.Read more about accessibility in our glossary page.
- Ask agent
Energy performance certificate - ask agent
South Street, Great Waltham, Chelmsford
NEAREST STATIONS
Distances are straight line measurements from the centre of the postcode- Chelmsford Station3.8 miles
About the agent
Paul Mason Associates offers excellence owing to our innovative and entrepreneurial attitude. Synonymous with quality, our service has a refreshing and confident approach, ensuring we provide our clients with a level of assistance in which we are proud.
The company provides a personal and professional service where client care is paramount to its success. A large proportion of our business has developed through satisfied clients who have recommended us to friends and family.
We o
Industry affiliations

Notes
Staying secure when looking for property
Ensure you're up to date with our latest advice on how to avoid fraud or scams when looking for property online.
Visit our security centre to find out moreDisclaimer - Property reference 33120178. The information displayed about this property comprises a property advertisement. Rightmove.co.uk makes no warranty as to the accuracy or completeness of the advertisement or any linked or associated information, and Rightmove has no control over the content. This property advertisement does not constitute property particulars. The information is provided and maintained by Paul Mason Associates, Essex. Please contact the selling agent or developer directly to obtain any information which may be available under the terms of The Energy Performance of Buildings (Certificates and Inspections) (England and Wales) Regulations 2007 or the Home Report if in relation to a residential property in Scotland.
*This is the average speed from the provider with the fastest broadband package available at this postcode. The average speed displayed is based on the download speeds of at least 50% of customers at peak time (8pm to 10pm). Fibre/cable services at the postcode are subject to availability and may differ between properties within a postcode. Speeds can be affected by a range of technical and environmental factors. The speed at the property may be lower than that listed above. You can check the estimated speed and confirm availability to a property prior to purchasing on the broadband provider's website. Providers may increase charges. The information is provided and maintained by Decision Technologies Limited. **This is indicative only and based on a 2-person household with multiple devices and simultaneous usage. Broadband performance is affected by multiple factors including number of occupants and devices, simultaneous usage, router range etc. For more information speak to your broadband provider.
Map data ©OpenStreetMap contributors.





