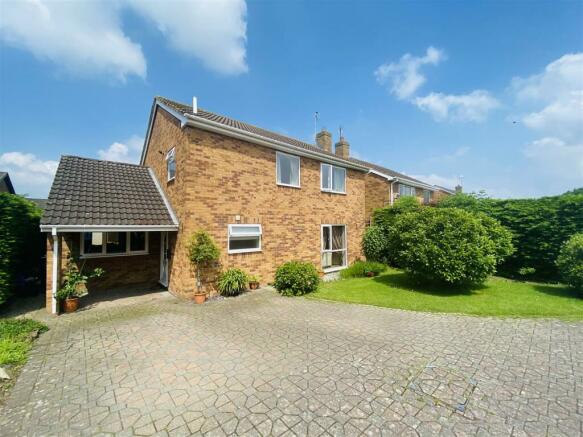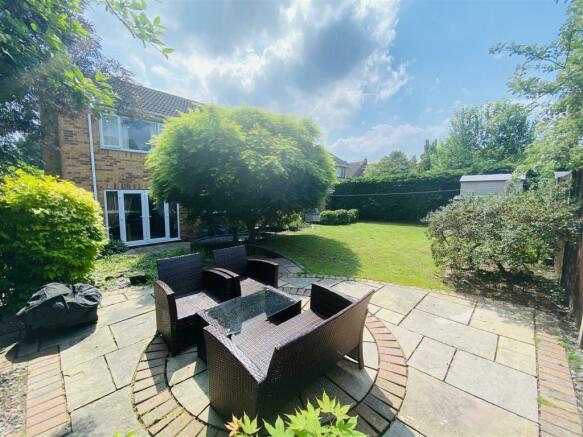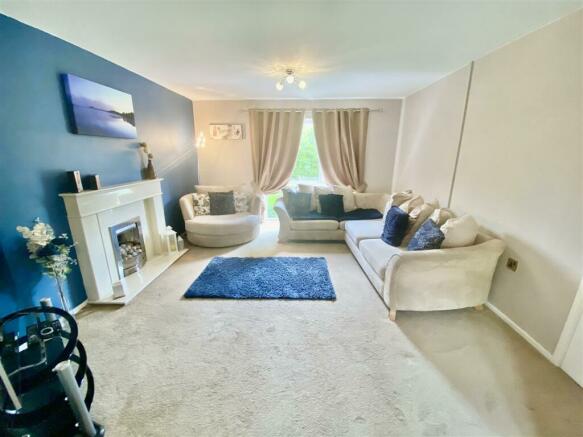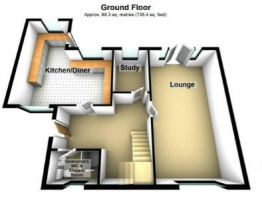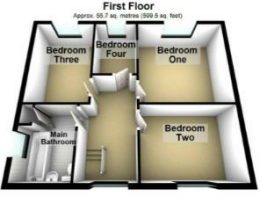
Hunters Meadow, Cross Lanes, Wrexham
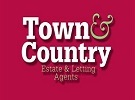
- PROPERTY TYPE
Detached
- BEDROOMS
4
- BATHROOMS
2
- SIZE
Ask agent
- TENUREDescribes how you own a property. There are different types of tenure - freehold, leasehold, and commonhold.Read more about tenure in our glossary page.
Freehold
Key features
- MODERN FOUR DETACHED FAMILY HOME
- BEAUTIFUL CONTEMPORARY KITCHEN DINER
- DOWNSTAIRS W.C. & SHOWER ROOM
- THREE RECEPTION ROOMS
- ENCLOSED REAR LANDSCAPED GARDENS
- OFF ROAD PARKING
Description
Description - Located on a mature residential development this beautifully presented family home has been extended to offer spacious family living accommodation. Entering via the hallway leading off to the lounge, dining room, kitchen and study, the stairs off provide access to the first-floor accommodation.
A key feature of this property is the high gloss white contemporary kitchen, a fabulous room for entertaining, the spacious lounge features a marble fireplace and hearth, and the dining room has patio doors overlooking the beautiful landscaped rear garden. The property has the benefit of a downstairs study and a modern w.c.with a shower room. The first-floor landing leads to all four bedrooms and the contemporary family bathroom. Externally there is a paved driveway to the front with off road parking space for two vehicles, the enclosed attractive landscaped rear garden has a decorative flagged patio area, lawn, external storage sheds and a pathway along the gable end leading to the front of the property.
Location - The property is situated at the end of this quiet cul de sac with hardly any passing traffic . Located within Cross Lanes a semi-rural village situated approximately four miles to the centre of Wrexham. benefitting from stunning countryside, as well as convenient access to road links via the A525 to the Wrexham Industrial Estate and beyond. Cross Lanes has a wide variety of shops, village pubs and other local amenities available within the popular village of Bangor on Dee nearby.
Directions - From Wrexham town centre proceed out of town along the A525 Whitchurch Road, passing through the village of Marchwiel and on into Cross Lanes taking a left turn at the traffic lights. Proceed past the village shop and take the 2nd left turn into the development and Hunters Meadow is the first left. The property will be located at the end of the Cul De Sac.
Hallway - A UPVC, part glazed front door with glazed side panels having privacy glass. The welcoming hallway is L shaped and has four internal doors leading to the lounge/dining room, kitchen, study & downstairs WC & shower. Along the hallway on the right-hand side is the stairwell leading to the first-floor accommodation. Under stairs storage cupboard with louvre doors, radiator, and thermostat.
Kitchen/Diner - This L-shaped room was created by extending the original kitchen into the garage. The result is a spacious L shaped room ideal for family dining and entertaining. The kitchen has a comprehensive range of base and wall cabinets in cream with wall tiles and a worktop extending to form a breakfast bar. Having an inset sink with a swan neck mixer tap above. A UPVC double glazed window with Roman blind. There is an integrated dishwasher, plumbing for a washing machine and space for a standalone American style fridge freezer. The striking Belling Rangemaster oven has five gas burners, colour coded splash back and angled extractor hood. In the extended part of the room there is a front and rear facing UPVC double glazed windows and a side facing UPVC framed external door providing access to the rear garden. Tiled floor, spotlight fittings, smoke detector and access to a loft space.
Kitchen Area -
Dining Area -
Lounge - 4.14m x 3.68m (13'7 x 12'1) - A spacious main reception room having a front facing UPVC double glazed large window, feature marble fireplace and hearth with inset gas fire. Radiator, hard wired smoke alarm, open, squared arch leads to dining area.
Dining Room - 2.49m x3.68m (8'2 x12'1) - A formal dining room, having a rear facing set of uPVC double glazed patio doors, with glazed panels either side, overlooking the rear garden and a radiator.
Study - 2.49m x 3.68m (8'2 x 12'1) - Utilised as a home office, having a rear facing UPVC double glazed window, radiator, internet point and ceiling rose.
Downstairs Wc & Showerroom - This room offers flexibility having a front facing, UPVC double glazed window with privacy glass and roller blind. Low level wc with push button flush integrated into a vanity unit with a wash basin fitted on top and storage cupboards below. Running the full width of the room is a floor level, step in, shower unit having a full height glazed shower screen and chrome finished thermostatic shower fittings. Fully tiled walls and floor, chrome radiator, encased lighting and extractor fan.
Stairwell & Landing - A carpeted, turning stairwell with a hand banister, adjacent to the staircase is a front facing UPVC double glazed window, offering natural light onto the stairwell & landing. The landing has five internal doors that run off (4 bedrooms & bathroom). Radiator, attic hatch and hard-wired smoke detector.
Bedroom One - 3.76m x 3.81m (12'4 x 12'6) - The main bedroom is beautifully appointed, fitted with a comprehensive range of wardrobes including. bedside cabinets along with store and display shelves with decorative down lights, a matching set of chest of drawers which support a table top and vanity mirror.
Bedroom Two - 3.76m x 2.16m (12'4 x 7'1) - Front facing UPVC double glazed window, radiator, TV connection and ceiling rose.
Bedroom Three - 3.76m x 2.16m (12'4 x 7'1) - This double bedroom has a rear facing UPVC double glazed window, radiator, TV connection and ceiling rose.
Bedroom Four - 2.72m x 1.85m (8'11 x 6'1 ) - This is a traditionally sized single bedroom currently utilised as a dressing room. It has a rear facing UPVC double glazed window, radiator and ceiling rose.
Family Bathroom - This larger than the average bathroom is slightly L- shaped due to the built-in airing cupboard housing a wall mounted, gas combi boiler. The three-piece suite comprises of a low level wc with push button flush, pedestal wash basin and mixer tap with a vanity mirror and glazed storage shelf above. A panelled bath with centrally located mixer tap fittings, chrome finished thermostatic shower above the bath, a glazed shower screen at the side with partly frosted glass. To the side of the bath is a rear facing UPVC double glazed window with privacy glass. The bathroom is has fully tiled walls and floor, chrome radiator and recessed ceiling lights.
Externally - A paved driveway leads to the front of the property with off road parking space for two vehicles lawned and shrubbed areas. The rear of the property has an enclosed landscaped garden with a decorative flag stone patio area extending to beyond the width of the property on both sides. There is a pathway, along the gable end, leading via a full height timber gate to the front of the property. There are raised planting areas and steps from the patio that offers a path to a decorative, circular, entertaining area and an area laid lawn. There are external storage sheds at the side of the property and in the left-hand corner of the enclosed rear garden
Rear Garden -
Services To Property - The agents have not tested the appliances listed in the particulars.
Tenure : Freehold
Council Tax Banding: F £2909
Arrange A Viewing - Please contact a member of the team and they will arrange accordingly.
All viewings are strictly by appointment with Town and Country Estate Agents Wrexham on .
Submit An Offer - If you would like to submit an offer please contact the Wrexham branch and a member of the team will assist you further.
Brochures
Hunters Meadow, Cross Lanes, WrexhamBrochure- COUNCIL TAXA payment made to your local authority in order to pay for local services like schools, libraries, and refuse collection. The amount you pay depends on the value of the property.Read more about council Tax in our glossary page.
- Ask agent
- PARKINGDetails of how and where vehicles can be parked, and any associated costs.Read more about parking in our glossary page.
- Yes
- GARDENA property has access to an outdoor space, which could be private or shared.
- Yes
- ACCESSIBILITYHow a property has been adapted to meet the needs of vulnerable or disabled individuals.Read more about accessibility in our glossary page.
- Ask agent
Hunters Meadow, Cross Lanes, Wrexham
NEAREST STATIONS
Distances are straight line measurements from the centre of the postcode- Wrexham Central Station3.5 miles
- Wrexham General Station3.8 miles
- Ruabon Station5.2 miles
About the agent
Welcome to Town & Country Estate & Letting agents. Established in 1991 Town & Country has been successfully selling property throughout Cheshire and North Wales. We provide a modern independent Estate Agency renowned for delivering excellent customer service. The difference is ?. We Care!
Having High Street branches within Wrexham, Chester, Mold and Oswestry we have teams of dedicated professionals with a wealth of local knowledge, passion and experience to offer advice and assistance
Industry affiliations



Notes
Staying secure when looking for property
Ensure you're up to date with our latest advice on how to avoid fraud or scams when looking for property online.
Visit our security centre to find out moreDisclaimer - Property reference 33119989. The information displayed about this property comprises a property advertisement. Rightmove.co.uk makes no warranty as to the accuracy or completeness of the advertisement or any linked or associated information, and Rightmove has no control over the content. This property advertisement does not constitute property particulars. The information is provided and maintained by Town & Country Estate Agents, Wrexham. Please contact the selling agent or developer directly to obtain any information which may be available under the terms of The Energy Performance of Buildings (Certificates and Inspections) (England and Wales) Regulations 2007 or the Home Report if in relation to a residential property in Scotland.
*This is the average speed from the provider with the fastest broadband package available at this postcode. The average speed displayed is based on the download speeds of at least 50% of customers at peak time (8pm to 10pm). Fibre/cable services at the postcode are subject to availability and may differ between properties within a postcode. Speeds can be affected by a range of technical and environmental factors. The speed at the property may be lower than that listed above. You can check the estimated speed and confirm availability to a property prior to purchasing on the broadband provider's website. Providers may increase charges. The information is provided and maintained by Decision Technologies Limited. **This is indicative only and based on a 2-person household with multiple devices and simultaneous usage. Broadband performance is affected by multiple factors including number of occupants and devices, simultaneous usage, router range etc. For more information speak to your broadband provider.
Map data ©OpenStreetMap contributors.
